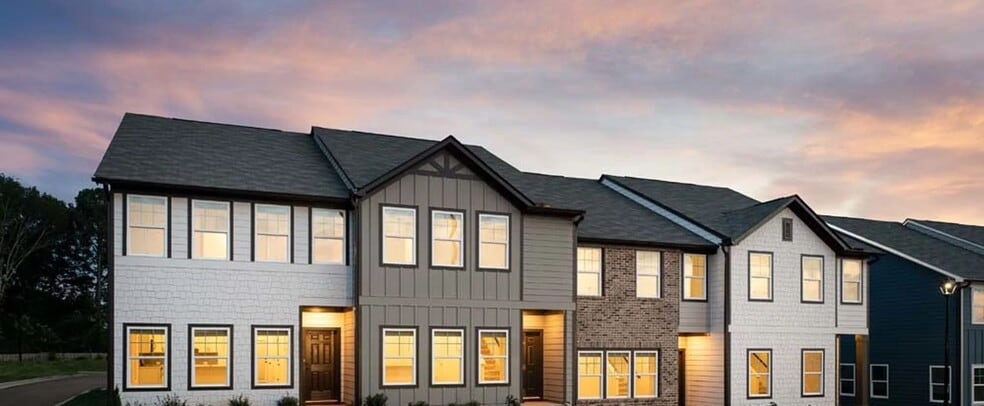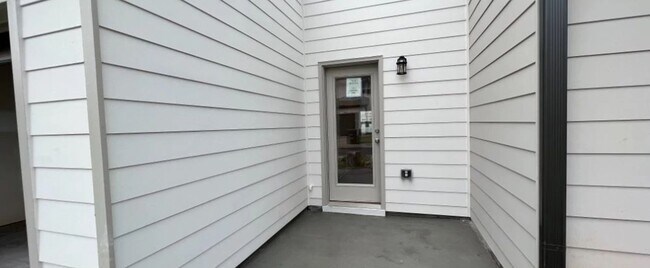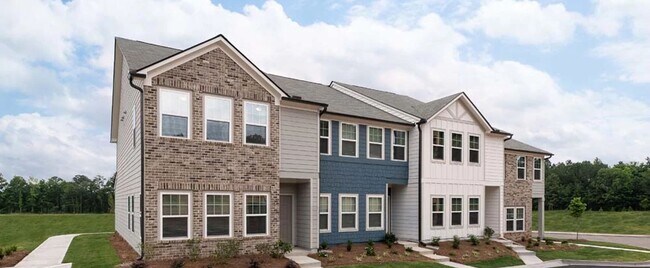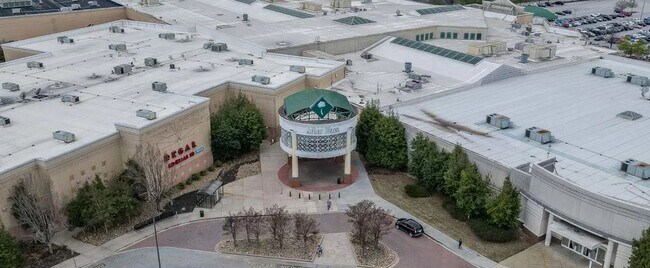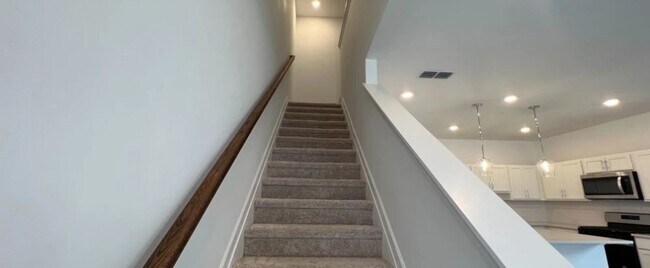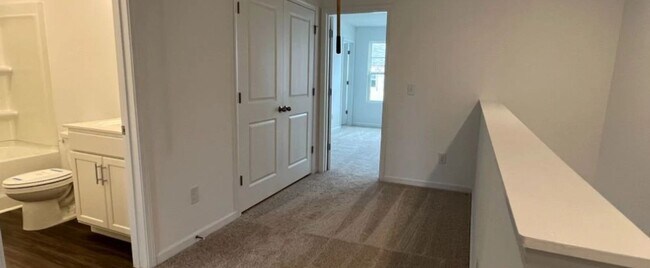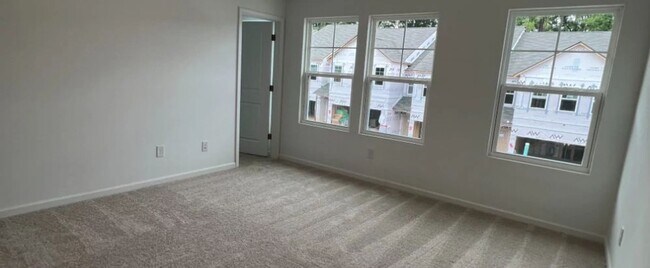
6104 Vaughmere Way Unit 18 Douglasville, GA 30135
LaurelwoodEstimated payment $1,724/month
Highlights
- Community Cabanas
- Clubhouse
- Loft
- New Construction
- Pond in Community
- Walk-In Pantry
About This Home
Homesite #18Step into the beautifully designed Calliope townhome, offering 3 bedrooms, 2.5 baths, and 1,507 sq. ft. of thoughtfully crafted living space. The open-concept main level features upgraded designer EVP flooring and a sunlit family room that flows into a bright breakfast area. The gourmet kitchen shines with a spacious island, quartz countertops, designer white cabinets, and upgraded hardware—perfect for entertaining. Upstairs, enjoy a generous Primary Suite with a large walk-in closet and spa-like bath.Nestled in Douglasville, Laurelwood is an exceptional residential haven, near Arbor Place Mall and the Douglasville Pavilion. Immerse yourself in the enchanting ambiance of this unique community, offering amenities like a pool & cabana, and dog park, all within walking distance of shopping and dining.This home has a projected delivery date of January 2026. For further details and information on current promotions, please contact an onsite Community Sales Manager.Please note that renderings are for illustrative purposes, and photos may represent sample products of homes under construction. Actual exterior and interior selections may vary by homesite.
Builder Incentives
At Ashton Woods, every home is crafted with intention, style, and purpose—designed to feel like it was made just for you.Now, owning that level of design is more attainable than ever. For a limited time, enjoy a 4.99% 30-year fixed interest rate (APR
Sales Office
| Monday - Tuesday |
10:00 AM - 6:00 PM
|
| Wednesday |
12:00 PM - 6:00 PM
|
| Thursday - Saturday |
10:00 AM - 6:00 PM
|
| Sunday |
12:00 PM - 6:00 PM
|
Townhouse Details
Home Type
- Townhome
Parking
- 1 Car Garage
Home Design
- New Construction
Interior Spaces
- 2-Story Property
- Family Room
- Living Room
- Dining Room
- Loft
- Walk-In Pantry
- Laundry Room
Bedrooms and Bathrooms
- 3 Bedrooms
- Walk-In Closet
Community Details
Overview
- Pond in Community
Amenities
- Clubhouse
- Amenity Center
Recreation
- Community Cabanas
- Community Pool
- Dog Park
Map
Other Move In Ready Homes in Laurelwood
About the Builder
- Laurelwood
- 6106 Vaughnmere Way
- 6104 Vaughnmere Way
- 6102 Way
- Walters Creek - Executive Series
- 2863 Hillside Dr
- 4645 Timber Ridge Dr
- Timber Ridge - 50'-60'
- Timber Ridge - 42'
- 2472 Cotton Ln
- 5341 Stewart Mill Rd
- 0 Stewart Mill Rd Unit 10318743
- 0 Stewart Mill Rd Unit 7403865
- 0 Melrose Cir Unit 10642147
- 0 Melrose Cir Unit 7680280
- 4500 Brookmont Pkwy
- 0 Mill Lake Rd Unit 10470271
- 0 Mill Lake Rd Unit 7533947
- 8550 Rose Ave
- 0 Highway 5 Unit 10518009
