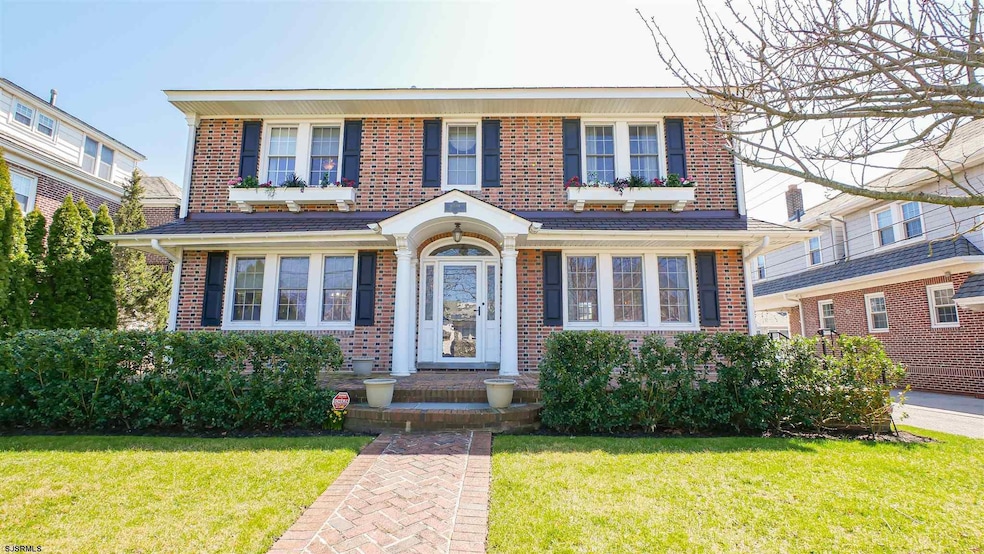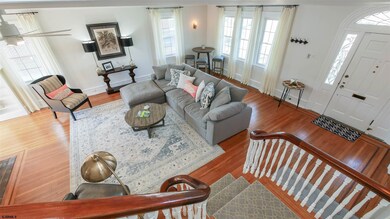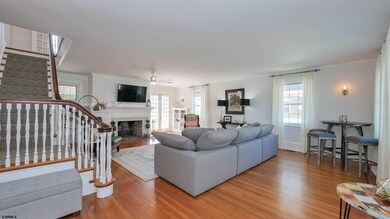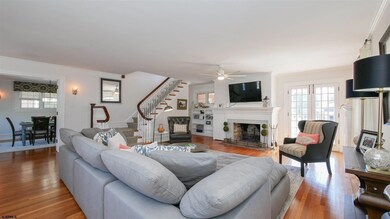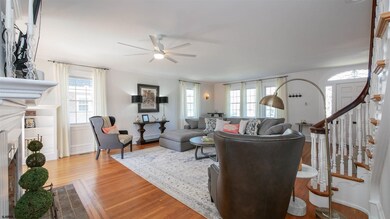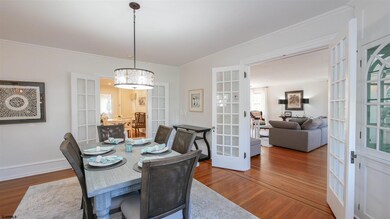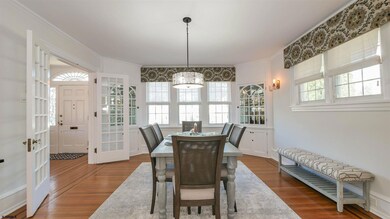6104 Ventnor Ave Ventnor City, NJ 08406
Highlights
- The property is located in a historic district
- Multiple Fireplaces
- Furnished
- Viking Appliances
- Wood Flooring
- Great Room
About This Home
This Beautiful Home in a Fabulous Location is truly a gem! Situated just 2 blocks from the beach, this renovated 4 bedroom, 2.5 bath brick Colonial home is a dream come true. As you step inside, you'll be greeted by a spacious living room with gleaming hardwood floors. The formal dining room adds an elegant touch to your dining experience. The fully renovated eat-in kitchen is a chef's delight, featuring granite countertops and top-of-the-line stainless steel Viking gas appliances. The first floor also offers the convenience of a powder room and a sunroom, perfect for relaxing with a book or enjoying your morning coffee. Upstairs, you'll find three bedrooms that share a beautifully appointed full bath. The master bedroom is a true retreat with a built-in fireplace, a private bath, two closets, and an attached sitting room, providing ample space and privacy. Outside, the large covered rear brick porch is an ideal spot for al fresco dining or simply unwinding while overlooking the huge yard. There's also a spacious garage and a long driveway with plenty of room for three cars, making parking a breeze. With its prime location, you'll be just a stone's throw away from restaurants, shops, and all the attractions that Ventnor and Margate have to offer. Don't miss the opportunity to make this stunning home yours and enjoy the coastal lifestyle to the fullest! Available June for $10,000 7/13/2026-7/31/2026 for $14,000
Home Details
Home Type
- Single Family
Est. Annual Taxes
- $19,538
Year Built
- 1922
Parking
- 1.5 Car Detached Garage
Home Design
- Brick Front
Interior Spaces
- 2-Story Property
- Furnished
- Ceiling Fan
- Multiple Fireplaces
- Wood Burning Fireplace
- Insulated Windows
- Great Room
- Living Room with Fireplace
- Dining Room
- Den
- Storage
Kitchen
- Breakfast Area or Nook
- Eat-In Kitchen
- Self-Cleaning Oven
- Stove
- Microwave
- Dishwasher
- Viking Appliances
- Kitchen Island
- Disposal
Flooring
- Wood
- Wood Under Carpet
- Tile
Bedrooms and Bathrooms
- 4 Bedrooms
- Walk-In Closet
Laundry
- Laundry Room
- Dryer
- Washer
Attic
- Attic Fan
- Storage In Attic
Basement
- Heated Basement
- Partial Basement
- Interior Basement Entry
- Stone or Rock in Basement
- Crawl Space
Home Security
- Burglar Security System
- Storm Screens
- Carbon Monoxide Detectors
- Fire and Smoke Detector
Outdoor Features
- Patio
- Porch
Utilities
- Central Air
- Baseboard Heating
- Hot Water Heating System
- Heating System Uses Natural Gas
- Gas Water Heater
Additional Features
- Sprinkler System
- The property is located in a historic district
Community Details
Recreation
- Community Boardwalk
Pet Policy
- No Pets Allowed
Map
Source: South Jersey Shore Regional MLS
MLS Number: 602582
APN: 22-00064-0000-00012
- 2 S Cornwall Ave
- 5904 Ventnor Ave
- 6001 Winchester Ave
- 6302 Ventnor Ave
- 6304 Ventnor Ave
- 103 N Harvard Ave
- 114 S Princeton Ave
- 5 N Newport Ave
- 5701 Ventnor Ave
- 6101 Monmouth Ave Unit 403
- 6101 Monmouth Ave Unit 105
- 6101 Monmouth Ave Unit 510
- 200 N Sacramento Ave
- 111 S Dudley Ave Unit 209
- 111 S Dudley Ave Unit 108
- 111 S Dudley Ave Unit 214
- 112 S Oxford Ave Unit 904
- 112 S Oxford Ave Unit 104
- 5 N New Haven Unit Ave Unit C3A
- 124 N Newport Ave
- 6211 Ventnor Ave
- 6215 Ventnor Ave
- 104 N Cambridge Ave
- 6221 Winchester Ave
- 103 N Harvard Ave
- 5806 Ventnor Ave
- 6100 Boardwalk
- 2 N Portland Ave
- 2 S Dudley Ave
- 105 N Princeton Ave
- 119 S Sacramento Ave
- 6104 Monmouth Ave
- 126 A N Cambridge Ave
- 126 N Cambridge Ave
- 110 N Princeton Ave
- 117 N Princeton Ave
- 9 N Newport Ave
- 5 N Ave
