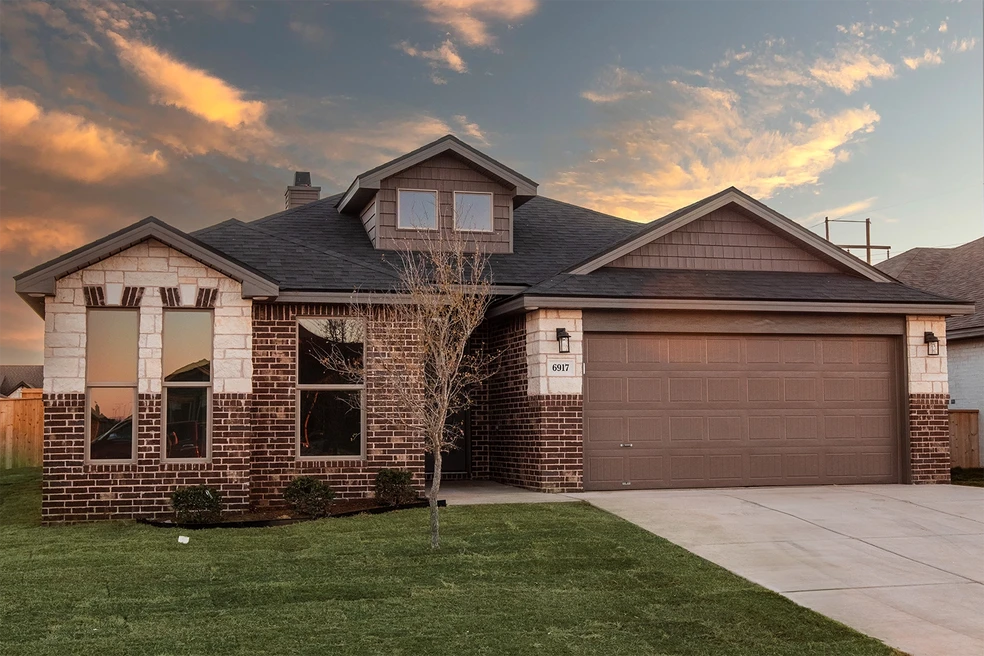
6105 121st St Lubbock, TX 79424
The Reserve at June EstatesEstimated payment $1,982/month
Highlights
- New Construction
- No HOA
- Park
- Lubbock-Cooper West Elementary School Rated A
- Fireplace
- 1-Story Property
About This Home
Our Joanna floor plan boasts a charming combination of comfort and affordability making it an excellent option for today's home buyers! The Joanna floor plan features: Brick exterior with stone accents and a covered front entryway Luxury vinyl plank flooring in the home's common areas Open-concept kitchen, living, and dining area Granite or quartz countertops throughout Spacious kitchen island with bar seating Stainless steel appliances Large enclosed pantry Corner brick fireplace Premium plumbing and lighting fixtures Secluded master suite with drop-in tub, walk-in shower, his and hers vanities, and walk-in closet Covered back patio *Fireplace not included in floor plan but available as an upgrade. Only available on new build homes in Lubbock, Midland, and Odessa.
Sales Office
| Monday |
Closed
|
| Tuesday - Saturday |
10:00 AM - 6:00 PM
|
| Sunday |
1:00 PM - 4:00 PM
|
Home Details
Home Type
- Single Family
Parking
- 2 Car Garage
Home Design
- New Construction
Interior Spaces
- 1-Story Property
- Fireplace
Bedrooms and Bathrooms
- 4 Bedrooms
- 2 Full Bathrooms
Community Details
Overview
- No Home Owners Association
Recreation
- Park
Map
Other Move In Ready Homes in The Reserve at June Estates
About the Builder
- The Reserve at June Estates
- 6317 114th St
- 6415 114th St
- 5721 122nd St
- 5539 120th St
- 10704 Juneau Ave
- 10802 Homestead Ave
- 5520 126th St
- 5515 119th St
- 6023 135th St
- 14601 Chicago Ave
- Abbey Glen
- 0 143rd Unit 202410292
- 0 143rd Unit 202410290
- 0 143rd Unit 202410236
- 0 143rd Unit 202410239
- 0 143rd Unit 202410240
- 0 143rd Unit 202410248
- 0 143rd Unit 202410235
- 0 Gardner Ave Unit 202410280






