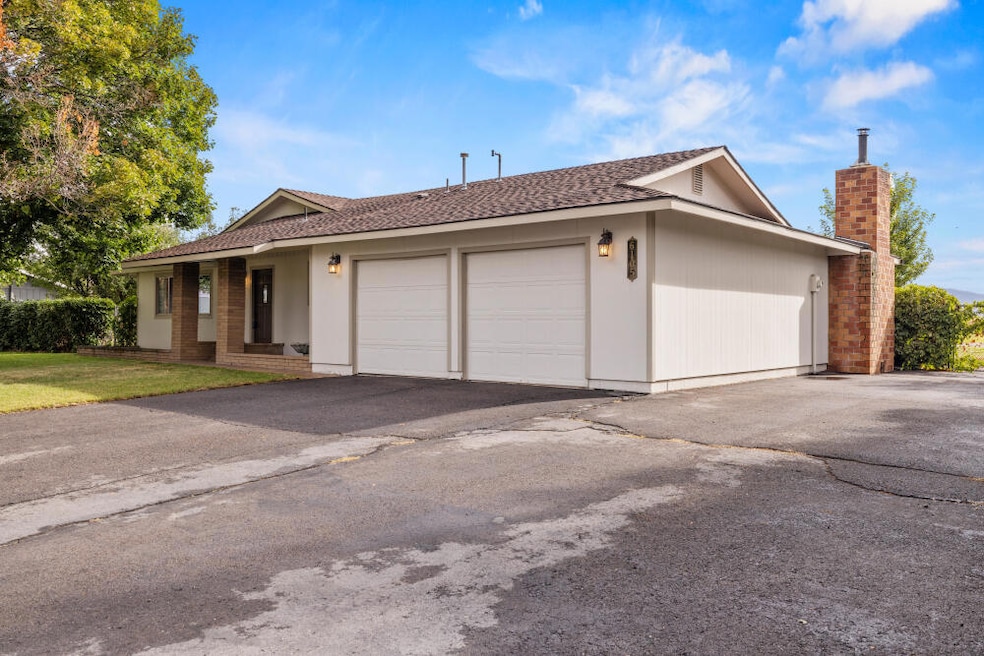6105 Logan Dr Klamath Falls, OR 97603
Estimated payment $2,812/month
Highlights
- No Units Above
- Mountain View
- Ranch Style House
- RV Garage
- Deck
- No HOA
About This Home
4 bedroom, 2 bathroom home situated on just under one acre, offering both comfort and functionality. The property includes a 2-car garage plus a 36'x48' detached 3-bay shop, built in 2001 - perfect for RVs, boats, and all your toys, offering incredible versatility and storage. The fully fenced yard features mature fruit trees, a large garden area with a garden house, and irrigation available through KID. Enjoy outdoor living on the back deck, ideal for entertaining and taking in the peaceful and beautiful views. Inside you'll find a a certified wood stove for cozy winters. The kitchen was remodeled in 2009, bathrooms updated in 2016, and hardy board siding was installed in 2006. A rare opportunity to enjoy country living in a comfortable home and plenty of space to spread out.
Home Details
Home Type
- Single Family
Est. Annual Taxes
- $2,736
Year Built
- Built in 1973
Lot Details
- 0.87 Acre Lot
- No Common Walls
- No Units Located Below
- Fenced
- Level Lot
- Garden
- Property is zoned R2, R2
Parking
- 2 Car Attached Garage
- RV Garage
Home Design
- Ranch Style House
- Composition Roof
- Concrete Perimeter Foundation
Interior Spaces
- 1,608 Sq Ft Home
- Built-In Features
- Self Contained Fireplace Unit Or Insert
- Double Pane Windows
- Vinyl Clad Windows
- Family Room
- Living Room with Fireplace
- Carpet
- Mountain Views
- Fire and Smoke Detector
Kitchen
- Eat-In Kitchen
- Range
- Microwave
- Dishwasher
- Disposal
Bedrooms and Bathrooms
- 4 Bedrooms
- 2 Full Bathrooms
- Bathtub with Shower
Outdoor Features
- Deck
- Covered Patio or Porch
- Separate Outdoor Workshop
- Shed
- Storage Shed
Schools
- Henley Elementary School
- Henley Middle School
- Henley High School
Utilities
- No Cooling
- Forced Air Heating System
- Heating System Uses Natural Gas
- Water Heater
- Septic Tank
- Phone Available
- Cable TV Available
Community Details
- No Home Owners Association
- Country Gardens Subdivision
Listing and Financial Details
- Assessor Parcel Number 576576
- Tax Block 2
Map
Home Values in the Area
Average Home Value in this Area
Tax History
| Year | Tax Paid | Tax Assessment Tax Assessment Total Assessment is a certain percentage of the fair market value that is determined by local assessors to be the total taxable value of land and additions on the property. | Land | Improvement |
|---|---|---|---|---|
| 2024 | $2,736 | $228,640 | -- | -- |
| 2023 | $2,633 | $228,640 | $0 | $0 |
| 2022 | $2,563 | $215,530 | $0 | $0 |
| 2021 | $2,481 | $209,260 | $0 | $0 |
| 2020 | $2,404 | $203,170 | $0 | $0 |
| 2019 | $2,340 | $197,260 | $0 | $0 |
| 2018 | $2,271 | $191,520 | $0 | $0 |
| 2017 | $2,213 | $185,950 | $0 | $0 |
| 2016 | $2,153 | $180,540 | $0 | $0 |
| 2015 | $1,763 | $148,330 | $0 | $0 |
| 2014 | $2,049 | $175,290 | $0 | $0 |
| 2013 | -- | $158,370 | $0 | $0 |
Property History
| Date | Event | Price | Change | Sq Ft Price |
|---|---|---|---|---|
| 09/12/2025 09/12/25 | Pending | -- | -- | -- |
| 09/11/2025 09/11/25 | For Sale | $485,000 | -- | $302 / Sq Ft |
Source: Oregon Datashare
MLS Number: 220209090
APN: R576576
- 5641 Homedale Rd
- 5382 Gatewood Dr
- 5148 Gatewood Dr
- 5168 Regency Dr
- 5104 Homedale Rd
- 6852 Airway Dr
- 4981 Gatewood Dr
- 5190 Briana Dr
- 4965 Laurelwood Dr
- 5382 Valleywood Dr
- 5738 Judy Ct
- 4437 Southside Expy
- 4848 Driftwood Dr
- 5548 Sturdivant Ave
- 5149 Sumac Ave
- 4707 Hope St
- 4762 Sayler St
- 4310 Highland Way
- 5034 Sturdivant Ave
- 4210 Highland Way







