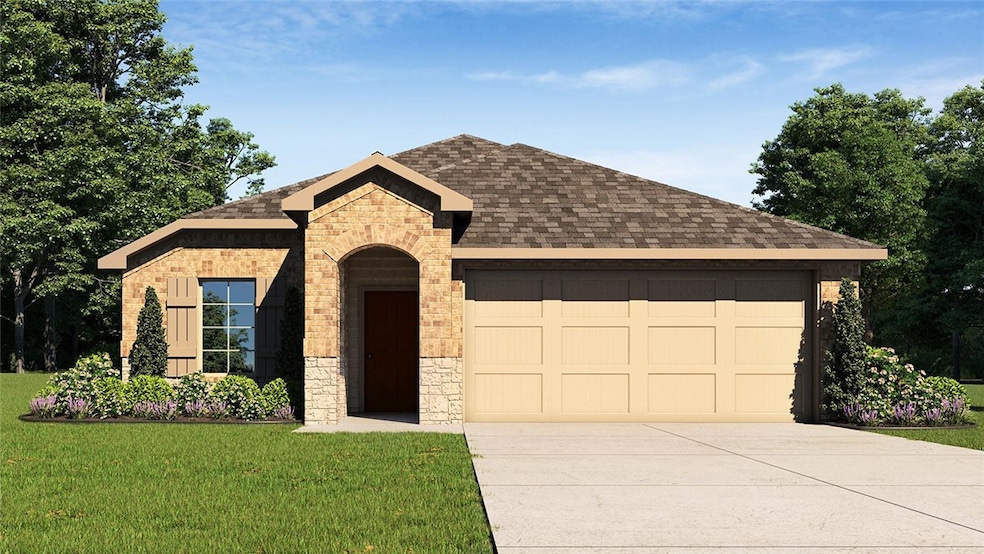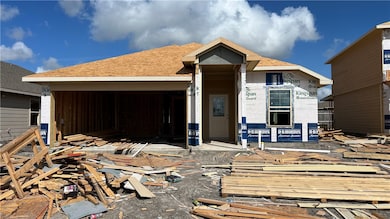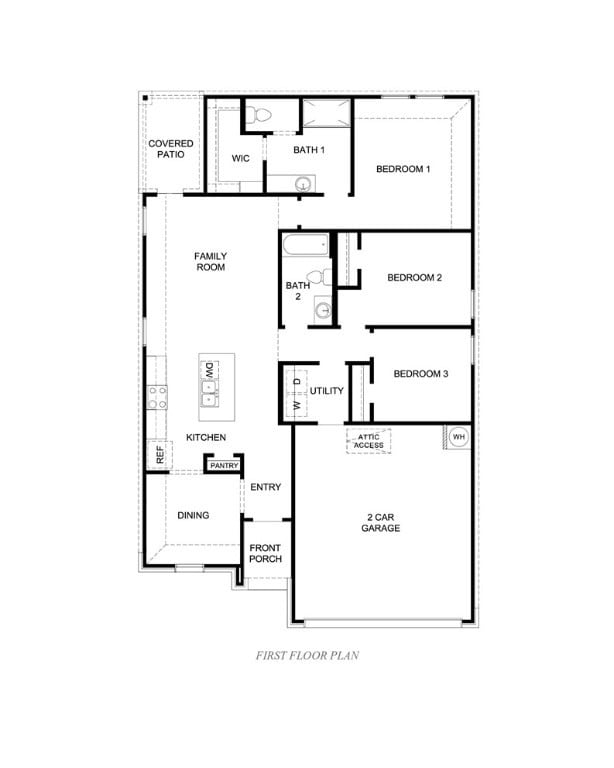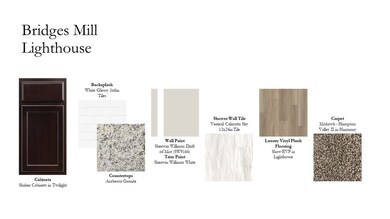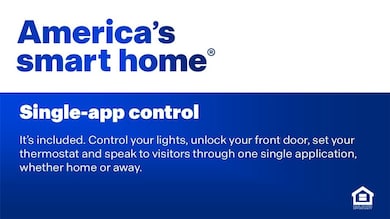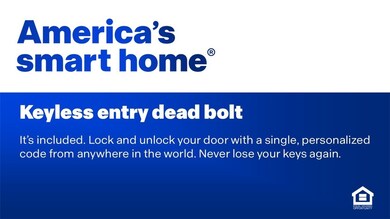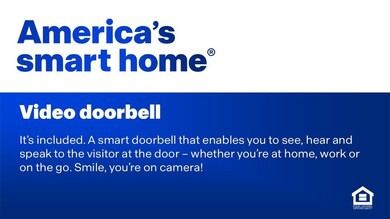
6105 Olivia St Corpus Christi, TX 78415
Southside NeighborhoodEstimated payment $1,493/month
Highlights
- Open Floorplan
- Covered Patio or Porch
- 2 Car Attached Garage
- No HOA
- Cul-De-Sac
- Kitchen Island
About This Home
The Abbot is a single-story, 3-bedroom, 2-bathroom home with approximately 1,297 square feet of living space. This quaint floorplan features an entryway that flows directly into the large, open-concept kitchen. Enjoy entertaining guests in this home with a dining room located conveniently off the kitchen. The kitchen features a large breakfast bar and a perfect-sized pantry. Additional modern finishes include granite countertops in the kitchen and stainless-steel appliances. Secondary bedrooms, bath 2, and utility room are located off the main living area. Bedroom 1 offers privacy, along with a large walk-in closet and an attractive bathroom. You’ll enjoy added security in your new D.R. Horton home with our Home is Connected features. With D.R. Horton's simple buying process and ten-year limited warranty, there's no reason to wait! (Prices, plans, dimensions, specifications, features, incentives, and availability are subject to change without notice obligation.)
Home Details
Home Type
- Single Family
Est. Annual Taxes
- $184
Year Built
- Built in 2025 | Under Construction
Lot Details
- 4,700 Sq Ft Lot
- Cul-De-Sac
- Wood Fence
Parking
- 2 Car Attached Garage
- Garage Door Opener
Home Design
- Brick Exterior Construction
- Slab Foundation
- Shingle Roof
- HardiePlank Type
Interior Spaces
- 1,287 Sq Ft Home
- 1-Story Property
- Open Floorplan
- Vinyl Flooring
- Fire and Smoke Detector
- Washer and Dryer Hookup
Kitchen
- Gas Oven
- Gas Range
- Microwave
- Dishwasher
- Kitchen Island
Bedrooms and Bathrooms
- 3 Bedrooms
- 2 Full Bathrooms
Schools
- Sanders Elementary School
- Browne Middle School
- Carroll High School
Additional Features
- Covered Patio or Porch
- Central Heating and Cooling System
Community Details
- No Home Owners Association
- Bridges Mill Subdivision
Listing and Financial Details
- Legal Lot and Block 6 / 1
Map
Home Values in the Area
Average Home Value in this Area
Tax History
| Year | Tax Paid | Tax Assessment Tax Assessment Total Assessment is a certain percentage of the fair market value that is determined by local assessors to be the total taxable value of land and additions on the property. | Land | Improvement |
|---|---|---|---|---|
| 2025 | $184 | $8,000 | $8,000 | -- |
| 2024 | $184 | $8,445 | $8,445 | $0 |
| 2023 | $180 | $8,445 | $8,445 | -- |
Property History
| Date | Event | Price | Change | Sq Ft Price |
|---|---|---|---|---|
| 07/31/2025 07/31/25 | For Sale | $271,250 | -- | $209 / Sq Ft |
Purchase History
| Date | Type | Sale Price | Title Company |
|---|---|---|---|
| Warranty Deed | -- | First Title Company |
Mortgage History
| Date | Status | Loan Amount | Loan Type |
|---|---|---|---|
| Open | $150,000 | New Conventional |
Similar Homes in Corpus Christi, TX
Source: South Texas MLS
MLS Number: 462173
APN: 606492
- 6117 Olivia St
- 6113 Olivia St
- Abbot Plan at Bridges Mill
- Easton Plan at Bridges Mill
- Dalton Plan at Bridges Mill
- 6214 Olivia St
- 3321 Willies Landing Dr
- 6202 Olivia St
- 6125 Sadie St
- 6210 Sadie St
- 6222 Sadie St
- 6205 Kostoryz Rd
- 6026 Blue Water Dr
- 3137 Masterson Dr
- 3021 Hilldale Dr
- 5801 Crestgrove Dr
- 3013 Dante Dr
- 5718 Crestland Dr
- 5922 Solomon Ln
- 5809 Crest Cir
- 6225 Sadie St
- 6026 Blue Water Dr
- 3017 Cantabria St
- 3014 Besterio Dr
- 3101 Sylvan Crest Dr
- 2930 Water Lily Dr Unit ID1268443P
- 3705 Thornberry Ct
- 3803 Caravelle Pkwy
- 3802 Saratoga Blvd
- 3802 Caravelle Pkwy
- 3922 Wickersham St
- 5430 Buggywhip Dr Unit 1
- 3606 San Blas Dr
- 6234 Weber Rd
- 5426 Wharton St
- 6314 Senators Dr Unit ID1268430P
- 4015 Oak Bay Dr Unit B
- 5201 Kostoryz Rd
- 3714 Tiger Ln
- 3926 Panama Dr
