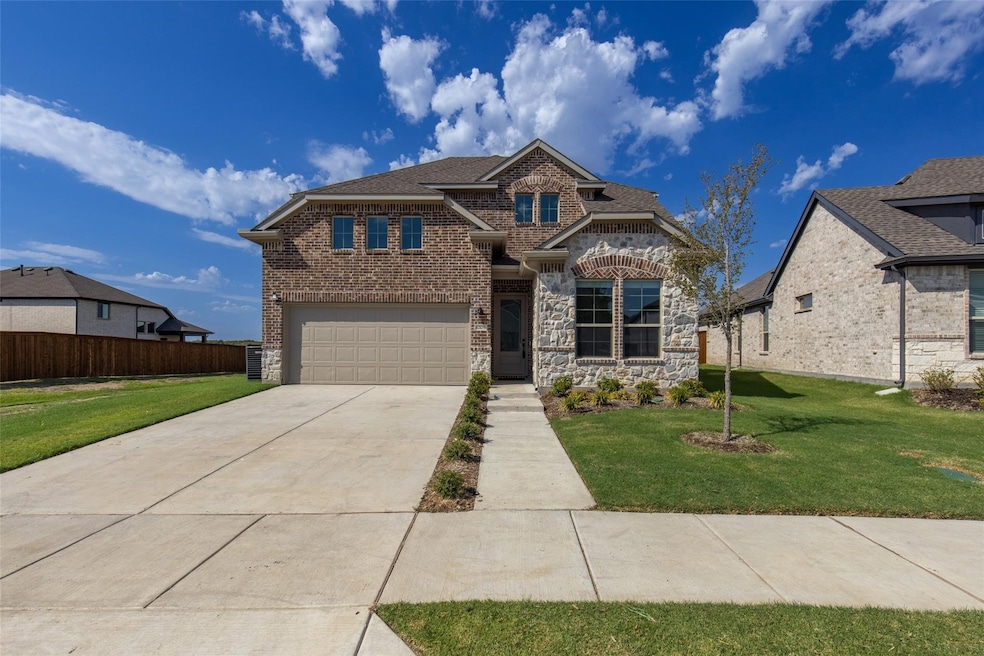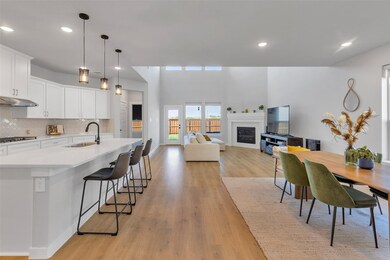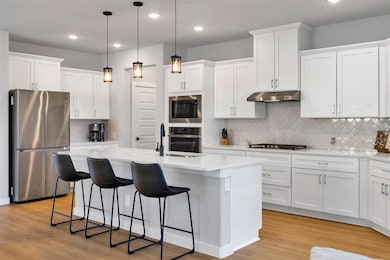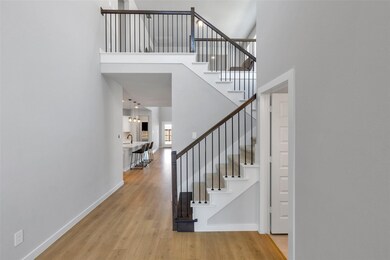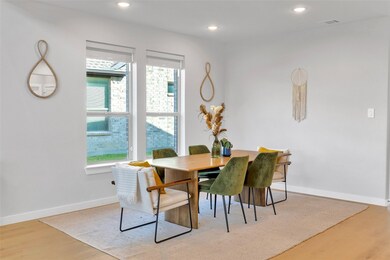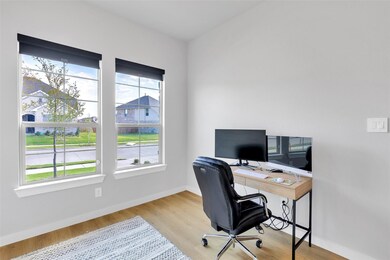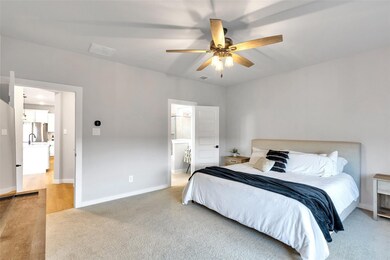6105 Poolside Way Royse City, TX 75189
Highlights
- Open Floorplan
- Contemporary Architecture
- Covered Patio or Porch
- Clubhouse
- Community Pool
- 2 Car Attached Garage
About This Home
Beautiful 3-bedroom, 3-bath home with 2-car garage featuring an open floorplan, soaring ceilings, large windows, and a gas log fireplace. The kitchen offers a spacious island, white shaker cabinets, quartz countertops, gas cooktop, and pantry. Primary suite includes dual sinks, oversized shower, and walk-in closet. Private office ideal for remote work.
Schedule your showing today!
Listing Agent
Rogers Healy and Associates Brokerage Phone: 469-516-5560 License #0703947 Listed on: 11/03/2025

Home Details
Home Type
- Single Family
Est. Annual Taxes
- $1,552
Year Built
- Built in 2023
Lot Details
- 6,839 Sq Ft Lot
- Wood Fence
- Back Yard
HOA Fees
- $50 Monthly HOA Fees
Parking
- 2 Car Attached Garage
- Front Facing Garage
- Single Garage Door
Home Design
- Contemporary Architecture
- Traditional Architecture
- Brick Exterior Construction
- Slab Foundation
- Asphalt Roof
Interior Spaces
- 2,463 Sq Ft Home
- 2-Story Property
- Open Floorplan
- Ceiling Fan
- Decorative Lighting
- Decorative Fireplace
- Gas Log Fireplace
- Fireplace Features Masonry
- Living Room with Fireplace
- Home Security System
Kitchen
- Electric Oven
- Gas Cooktop
- Microwave
- Dishwasher
- Kitchen Island
- Disposal
Flooring
- Carpet
- Ceramic Tile
- Luxury Vinyl Plank Tile
Bedrooms and Bathrooms
- 3 Bedrooms
- Walk-In Closet
Outdoor Features
- Covered Patio or Porch
- Rain Gutters
Schools
- Fort Elementary School
- Royse City High School
Utilities
- Central Heating and Cooling System
- Heating System Uses Natural Gas
- Vented Exhaust Fan
- High Speed Internet
- Cable TV Available
Listing and Financial Details
- Residential Lease
- Property Available on 11/3/25
- Tenant pays for all utilities
- 12 Month Lease Term
- Legal Lot and Block 47 / F
- Assessor Parcel Number 000000112666
Community Details
Overview
- Neighborhood Management Association
- Creekshaw Sub Subdivision
Amenities
- Clubhouse
- Community Mailbox
Recreation
- Community Playground
- Community Pool
- Trails
Pet Policy
- Pets Allowed
Map
Source: North Texas Real Estate Information Systems (NTREIS)
MLS Number: 21103157
APN: 112666
- 4048 Anglers Way
- 5024 Strait Way
- 4331 Shaw Spring Dr
- 4138 Anglers Way
- 5035 Strait Way
- 4335 Shaw Spring Dr
- 2466 Jackson Burn Dr
- 4114 Anglers Way
- 4031 Yellowstone Rd
- 3220 Wind Knot Way
- 4022 Yellowstone Rd
- 6012 Poolside Way
- 3254 Wind Knot Way
- 3056 Wind Knot Way
- 1009 Parkfield Rd
- 4043 Anglers Way
- 4035 Yellowstone Rd
- 4047 Yellowstone Rd
- 3216 Wind Knot Way
- 2004 Roaring Fork Dr
- 3122 Wind Knot Way
- 3041 Wind Knot Way
- 7015 Hopper Ct
- 435 Pendant Dr
- 330 Fire Rock Dr
- 380 Mohan Dr
- 220 Ame Ln
- 3019 Aqueduct Ave
- 2520 Sabine Cir
- 4011 Delta Dr
- 317 Welch Dr
- 2408 Comal Ct
- 301 Cookston Ln
- 3071 Aqueduct Ave
- 1119 Waterscape Blvd
- 1616 Logan Dr
- 201 Corcovado Ave
- 1617 Rushpea Dr
- 1801 Rushpea Dr
- 109 Corcovado Ave
