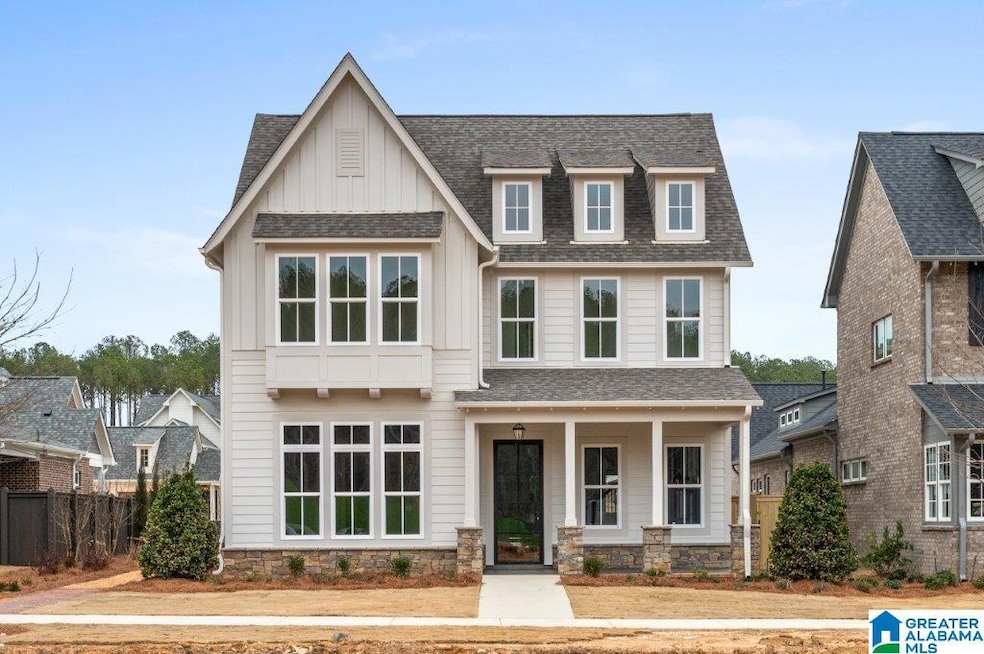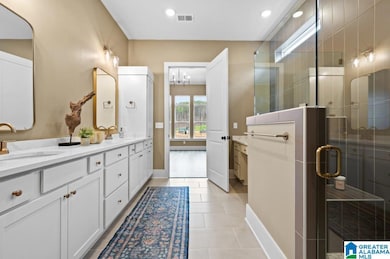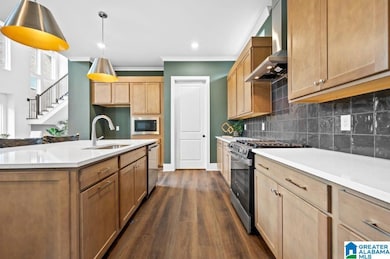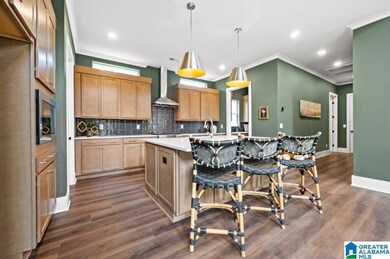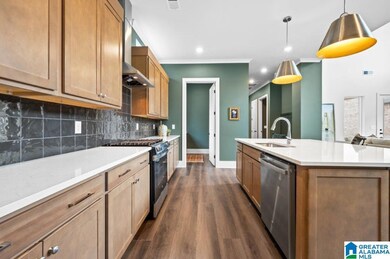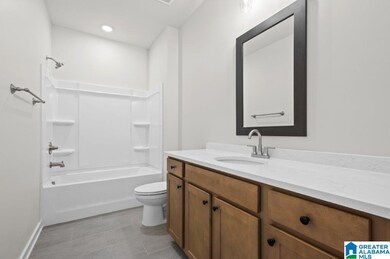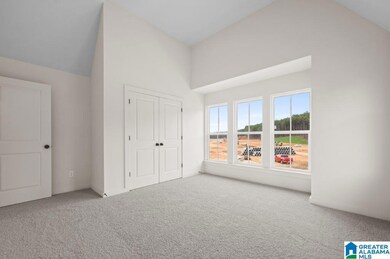6105 Timberview Rd Hoover, AL 35244
Estimated payment $4,479/month
Highlights
- New Construction
- Attic
- Covered Patio or Porch
- Outdoor Pool
- Stone Countertops
- Attached Garage
About This Home
This show-stopping new model home in Hoover's Sage Park community is a must-see in person—no detail has been overlooked. From the moment you enter through your front door into the foyer with a glass wall entrance into the flex room and follow the elegant staircase, you’ll be captivated by the architectural beauty and natural light pouring in from walls of windows. The spacious living room opens to a large covered patio with a cozy outdoor living space. Inside, the designer kitchen stuns with today's most desirable finishes. Retreat to the luxurious primary suite with a spa-style shower that rivals any five-star resort. A spacious den offers the flexibility to work or relax in style. This home showcases a blend of sophistication and innovation—don’t miss your chance to experience it in person. Schedule your private tour today!
Home Details
Home Type
- Single Family
Year Built
- Built in 2025 | New Construction
Lot Details
- Sprinkler System
HOA Fees
- Property has a Home Owners Association
Parking
- Attached Garage
Home Design
- Slab Foundation
- Three Sided Brick Exterior Elevation
Interior Spaces
- Ventless Fireplace
- Gas Log Fireplace
- Living Room with Fireplace
- Stone Countertops
- Attic
Bedrooms and Bathrooms
- 5 Bedrooms
- 4 Full Bathrooms
Laundry
- Laundry Room
- Laundry on main level
- Washer and Electric Dryer Hookup
Outdoor Features
- Outdoor Pool
- Covered Patio or Porch
Schools
- South Shades Crest Elementary School
- Bumpus Middle School
- Hoover High School
Utilities
- Heat Pump System
- Underground Utilities
- Gas Water Heater
Listing and Financial Details
- Tax Lot 6105
Map
Home Values in the Area
Average Home Value in this Area
Property History
| Date | Event | Price | List to Sale | Price per Sq Ft |
|---|---|---|---|---|
| 11/12/2025 11/12/25 | For Sale | $697,000 | -- | $229 / Sq Ft |
Source: Greater Alabama MLS
MLS Number: 21436779
- 6102 Lynton Dr
- 6169 Lynton Dr
- 6115 Lynton Dr
- 6107 Lynton Dr
- 6106 Lynton Dr
- 6114 Lynton Dr
- 6030 Olivewood Dr
- 4204 Longmoor Rd
- 6031 Olivewood Dr
- 1522 Olivewood Dr
- 6188 Tilsley Ln Unit 6188
- 6194 Longmoor Rd
- 6174 Foxcote Ln Unit 6174
- 1526 Olivewood Rd
- 1563 Olivewood Dr
- 1559 Olivewood Dr
- 1570 Olivewood Dr
- 1574 Olivewood Dr
- 1567 Olivewood Dr
- 6176 Foxcote Ln Unit 6176
- 1810 Kaver Ln
- 1782 Deverell Ln
- 1811 Kaver Ln
- 4617 Everlee Pkwy
- 3117 Parkwood Rd
- 687 Flag Cir
- 849 Crest Cove
- 5651 Colony Ln
- 3423 Sawyer Dr
- 2301 Grand Ave Unit 201
- 5808 Colony Ln
- 1121 Colina St
- 2000 Ashby Ln Unit 2911
- 2273 Chalybe Trail
- 5987 Waterside Dr
- 100 Birchall Ln
- 1287 Glenridge Ln
- 5576 Park
- 412 Maiden Ln
- 100 Tree Crossings Pkwy
