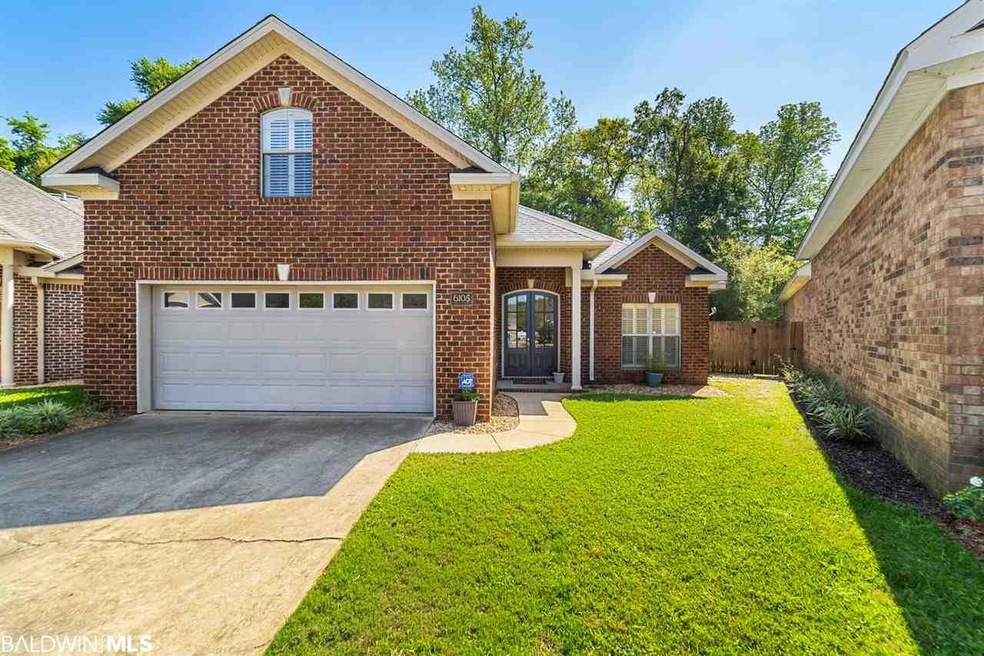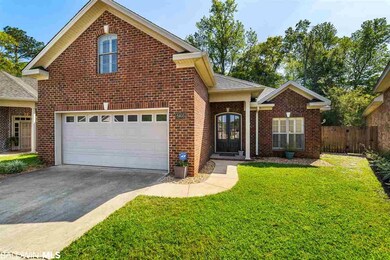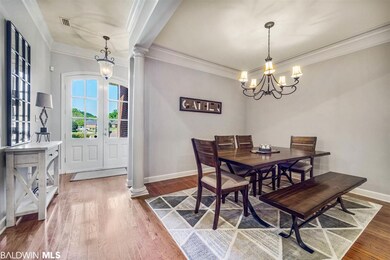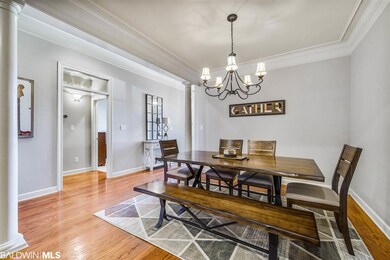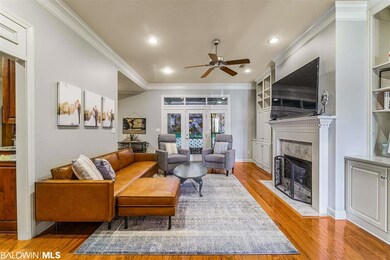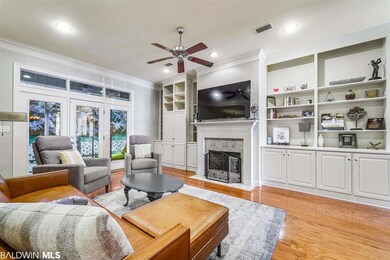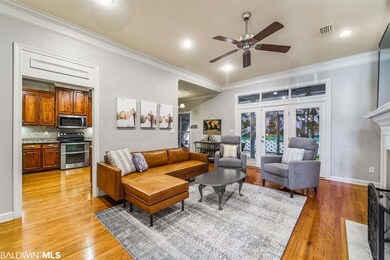
6105 Venetian Way S Mobile, AL 36608
Westhill NeighborhoodHighlights
- Traditional Architecture
- Main Floor Primary Bedroom
- Living Room
- Wood Flooring
- Breakfast Room
- Garden Bath
About This Home
As of June 2020Tucked away on a cul-de-sac of Ridgefield Commons sits this beautiful brick custom home complete with an attached two-car garage. The navy french doors add a pop of color and charm inviting you into this stunning home. Once inside, the light grey neutral paint, warm hardwood floors, and smooth ceilings with crown molding flow throughout the home. The formal dining area opens right into the spacious family room that includes charming built-in bookcases flanking the gas fireplace. The kitchen will fit all your needs with its ample counter space, granite, tile back splash, double oven, and new stainless steel dishwasher. The master bedroom is complete with an en-suite bath that includes a separate soaker tub and stand up shower, his-and-hers sinks, private water closet, and a huge walk-in closet with custom shelving. The 3rd bedroom is located upstairs with its own full bathroom and large walk-in closet, perfect for guests. You can relax on the large screened-in patio and really feel like you’re in paradise as you enjoy the stylish outdoor bed swing! The backyard is beautifully landscaped with lush bushes and grass and offers a great entertaining space with the privacy fence and built in gas grill. The roof was replaced in Dec 2018 and water heater replaced in Jan 2019, per seller. Come see this impeccable home for yourself! All measurements are approximate but not guaranteed, buyer to verify
Home Details
Home Type
- Single Family
Est. Annual Taxes
- $1,255
Year Built
- Built in 2005
Lot Details
- 0.34 Acre Lot
- Lot Dimensions are 23x103x97x137
- Fenced
HOA Fees
- $13 Monthly HOA Fees
Parking
- Garage
Home Design
- Traditional Architecture
- Brick Exterior Construction
- Slab Foundation
- Composition Roof
Interior Spaces
- 2,017 Sq Ft Home
- 1.5-Story Property
- ENERGY STAR Qualified Ceiling Fan
- Wood Burning Fireplace
- Living Room
- Breakfast Room
- Dining Room
Kitchen
- Electric Range
- Microwave
- Dishwasher
Flooring
- Wood
- Carpet
- Tile
Bedrooms and Bathrooms
- 3 Bedrooms
- Primary Bedroom on Main
- En-Suite Primary Bedroom
- 3 Full Bathrooms
- Garden Bath
- Separate Shower
Schools
- Not Baldwin County Elementary And Middle School
Utilities
- Central Air
Listing and Financial Details
- Assessor Parcel Number R022805212000063.030
Ownership History
Purchase Details
Home Financials for this Owner
Home Financials are based on the most recent Mortgage that was taken out on this home.Purchase Details
Purchase Details
Home Financials for this Owner
Home Financials are based on the most recent Mortgage that was taken out on this home.Purchase Details
Home Financials for this Owner
Home Financials are based on the most recent Mortgage that was taken out on this home.Purchase Details
Home Financials for this Owner
Home Financials are based on the most recent Mortgage that was taken out on this home.Similar Homes in the area
Home Values in the Area
Average Home Value in this Area
Purchase History
| Date | Type | Sale Price | Title Company |
|---|---|---|---|
| Warranty Deed | $245,000 | Dst | |
| Interfamily Deed Transfer | -- | None Available | |
| Warranty Deed | $222,000 | None Available | |
| Warranty Deed | $216,000 | None Available | |
| Deed | -- | Ati Title Company | |
| Deed | -- | -- |
Mortgage History
| Date | Status | Loan Amount | Loan Type |
|---|---|---|---|
| Open | $232,750 | New Conventional | |
| Previous Owner | $199,800 | New Conventional | |
| Previous Owner | $220,287 | VA | |
| Previous Owner | $179,500 | Unknown | |
| Previous Owner | $50,000 | Credit Line Revolving | |
| Previous Owner | $171,700 | Fannie Mae Freddie Mac | |
| Previous Owner | $163,500 | Construction | |
| Previous Owner | $70,000 | Credit Line Revolving |
Property History
| Date | Event | Price | Change | Sq Ft Price |
|---|---|---|---|---|
| 06/23/2020 06/23/20 | Sold | $245,000 | 0.0% | $121 / Sq Ft |
| 06/23/2020 06/23/20 | Sold | $245,000 | -2.0% | $121 / Sq Ft |
| 05/13/2020 05/13/20 | Pending | -- | -- | -- |
| 05/13/2020 05/13/20 | Pending | -- | -- | -- |
| 05/05/2020 05/05/20 | For Sale | $250,000 | 0.0% | $124 / Sq Ft |
| 04/22/2020 04/22/20 | Pending | -- | -- | -- |
| 03/25/2020 03/25/20 | For Sale | $250,000 | +12.6% | $124 / Sq Ft |
| 07/28/2017 07/28/17 | Sold | $222,000 | 0.0% | $110 / Sq Ft |
| 07/06/2017 07/06/17 | Pending | -- | -- | -- |
| 06/22/2017 06/22/17 | For Sale | $222,000 | -- | $110 / Sq Ft |
Tax History Compared to Growth
Tax History
| Year | Tax Paid | Tax Assessment Tax Assessment Total Assessment is a certain percentage of the fair market value that is determined by local assessors to be the total taxable value of land and additions on the property. | Land | Improvement |
|---|---|---|---|---|
| 2024 | $1,442 | $25,830 | $3,000 | $22,830 |
| 2023 | $1,442 | $26,360 | $4,200 | $22,160 |
| 2022 | $1,625 | $26,620 | $4,200 | $22,420 |
| 2021 | $1,485 | $24,430 | $4,200 | $20,230 |
| 2020 | $1,275 | $21,130 | $4,200 | $16,930 |
| 2019 | $1,244 | $20,640 | $0 | $0 |
| 2018 | $1,255 | $20,820 | $0 | $0 |
| 2017 | $1,255 | $20,820 | $0 | $0 |
| 2016 | $1,335 | $22,080 | $0 | $0 |
| 2013 | $1,513 | $24,660 | $0 | $0 |
Agents Affiliated with this Home
-

Seller's Agent in 2020
Erica Davies
Bellator Real Estate LLC Mobile
(251) 709-7335
169 Total Sales
-

Buyer's Agent in 2020
Bernadine Johnson
Keller Williams AGC Realty-Da
(251) 232-5640
46 Total Sales
Map
Source: Baldwin REALTORS®
MLS Number: 296736
APN: 28-05-21-2-000-063.030
- 211 West Dr Unit 34
- 6001 Ridgefield Place E
- 6000 Shenandoah Rd N
- 5925 Eastridge Place
- 213 East Dr
- 0 Pherin Woods Ct Unit 23 364586
- 5901 Eastridge Place
- 6143 Pherin Woods Ct
- 6105 Brandy Run Rd S
- 258 Suffolk Rd
- 5911 Shenandoah Rd N
- 429 Evergreen Rd
- 4700 Bit And Spur Rd
- 4700 Bit & Spur Rd
- 656 Falls Church Rd
- 6401 Cedar Bend Ct Unit 6
- 754 Pinemont Dr
- 6445 Cedar Bend Ct Unit F
- 4658 Cottonwood Dr
- 772 Louise Ave
