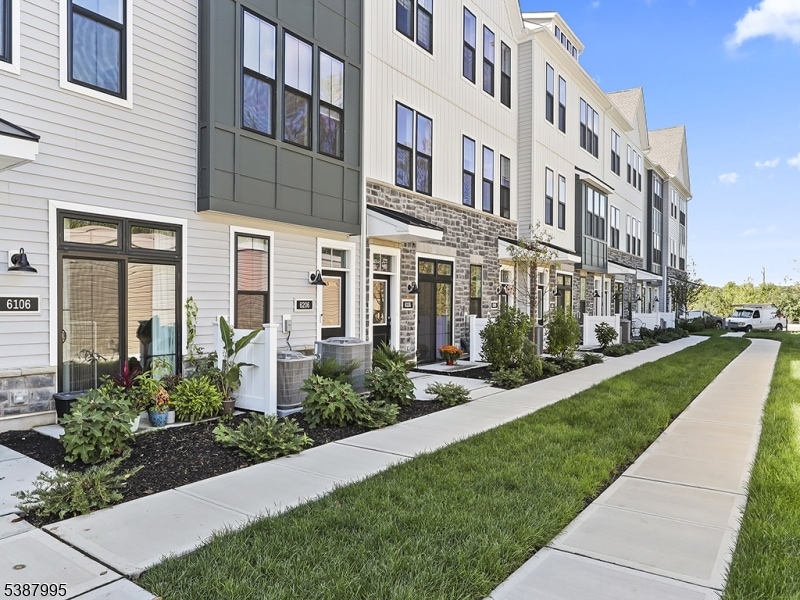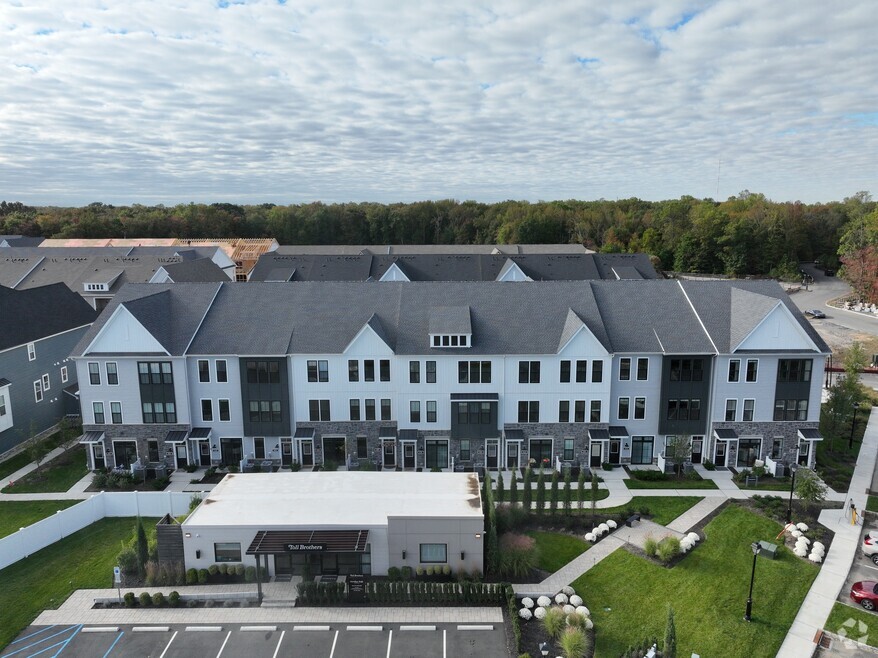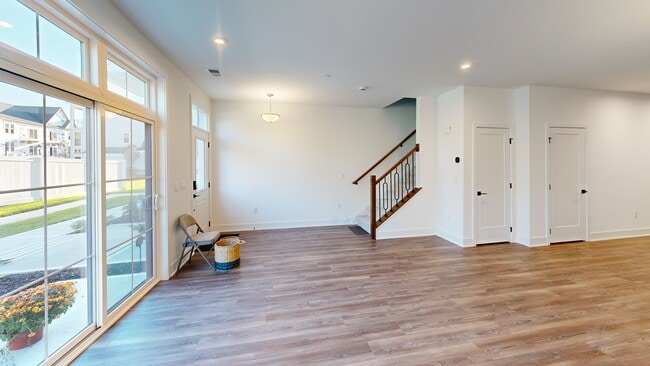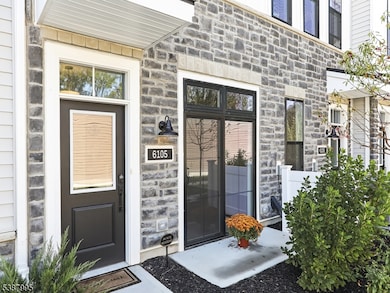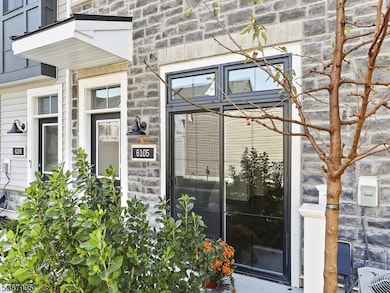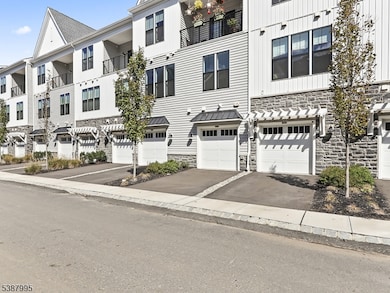
6105 Vivaldi Rd Princeton, NJ 08540
Estimated payment $5,515/month
Highlights
- Very Popular Property
- Private Pool
- Butlers Pantry
- Maurice Hawk Elementary School Rated A
- Contemporary Architecture
- 1 Car Attached Garage
About This Home
Move-in ready, north-east facing luxury townhome in the sought-after Meridian Walk at Princeton, built by Toll Brothers. Located in the top-rated West Windsor-Plainsboro School District, this brand-new two-story home offers modern design, convenience, and resort-style amenities.The open-concept main level features flexible living and dining areas, plus a full bath. The gourmet kitchen includes a granite-topped center island, stainless steel appliances, 36 Whirlpool refrigerator, vented exhaust, and pantry. A sliding glass door opens to a private patio for easy indoor-outdoor living.Upstairs, the primary suite boasts a walk-in closet and spa-like bath with dual sinks and walk-in shower with seat. Two additional bedrooms share a full bath, and a laundry room adds convenience.Upgrades include recessed lighting, extra outlets, and a garage pre-wired for EV charging. Community amenities feature a clubhouse, pool, fitness center, tennis courts, tot lots, and shuttle to Princeton Junction train station. Sidewalks lead to nearby shopping and dining including Trader Joe's, Starbucks, and Lowe's.With a prime location, top schools, and luxury amenities, this home is ready for you to move in and host the holidays in style!
Townhouse Details
Home Type
- Townhome
Est. Annual Taxes
- $13,626
Year Built
- Built in 2024
HOA Fees
- $273 Monthly HOA Fees
Parking
- 1 Car Attached Garage
- Garage Door Opener
- Additional Parking
Home Design
- Contemporary Architecture
- Vinyl Siding
- Tile
Interior Spaces
- 1,860 Sq Ft Home
- Wall to Wall Carpet
Kitchen
- Butlers Pantry
- Gas Oven or Range
- Recirculated Exhaust Fan
- Microwave
- Dishwasher
- Kitchen Island
Bedrooms and Bathrooms
- 3 Bedrooms
- 3 Full Bathrooms
Laundry
- Dryer
- Washer
Home Security
Pool
- Private Pool
Schools
- M Hawk Elementary School
- T Grover Middle School
- Wwphss High School
Utilities
- Forced Air Heating and Cooling System
- One Cooling System Mounted To A Wall/Window
- Underground Utilities
- Standard Electricity
Listing and Financial Details
- Assessor Parcel Number 2013-00008-0000-00106-0009-C006M
Community Details
Overview
- Association fees include maintenance-common area, maintenance-exterior, snow removal, trash collection
Recreation
- Community Pool
Pet Policy
- Pets Allowed
Security
- Carbon Monoxide Detectors
3D Interior and Exterior Tours
Floorplans
Map
Home Values in the Area
Average Home Value in this Area
Property History
| Date | Event | Price | List to Sale | Price per Sq Ft |
|---|---|---|---|---|
| 11/16/2025 11/16/25 | Price Changed | $779,000 | 0.0% | $419 / Sq Ft |
| 11/16/2025 11/16/25 | Price Changed | $3,750 | -3.8% | $2 / Sq Ft |
| 11/07/2025 11/07/25 | For Rent | $3,900 | 0.0% | -- |
| 10/03/2025 10/03/25 | For Sale | $800,000 | -- | $430 / Sq Ft |
About the Listing Agent

Nicole Muk is a trusted REALTOR® with Queenston Realty in Princeton, NJ, serving buyers and sellers across Mercer, Middlesex and Somerset Counties. With a finance background and an MBA from the University of Rochester, she provides data-driven strategies and steady guidance through every stage of the transaction. Nicole is fluent in English, Mandarin, and Cantonese, offering clients clear communication and cultural understanding. She’s a multi-year Circle of Excellence Award winner (2018–2022,
Nicole's Other Listings
Source: Garden State MLS
MLS Number: 3989682
- 9104 Rossini Dr
- 18103 Donatello Dr Unit 1831
- 9104 Rossini Dr Unit 941
- 9202 Rossini Dr
- 18201 Donatello Dr
- 9202 Rossini Dr Unit 962
- Norah Plan at Meridian Walk at Princeton
- 18201 Donatello Dr Unit 1812
- 9101 Rossini Dr Unit 971
- 9106 Rossini Dr Unit 921
- 9106 Rossini Dr
- 9203 Rossini Dr Unit 952
- 9203 Rossini Dr
- 5202 Donatello Dr
- 18108 Donatello Dr Unit 1881
- 18105 Donatello Dr Unit 1851
- 8203 Donatello Dr
- 11207 Donatello Dr Unit 1112
- 11207 Donatello Dr
- 11106 Donatello Dr
- 10106 Donatello Dr
- 10102 Donatello Dr
- 8102 Donatello Dr
- 7104 Donatello Dr
- 8101 Donatello Dr
- 10206 Donatello Dr
- 8104 Donatello Dr
- 8106 Donatello Dr
- 465 Meadow Rd
- 100 Loft Dr
- 100 Woodstone Cir
- 3450 Brunswick Pike
- 119 Acadia Ct Unit 10
- 115 Cascade Ct Unit 7
- 116 Rainier Ct Unit 9
- 26 Tree Swallow Dr
- 86 Renfield Dr
- 1 Raven Blvd
- 900 Wessex Dr
- 307 Trinity Ct Unit 4
