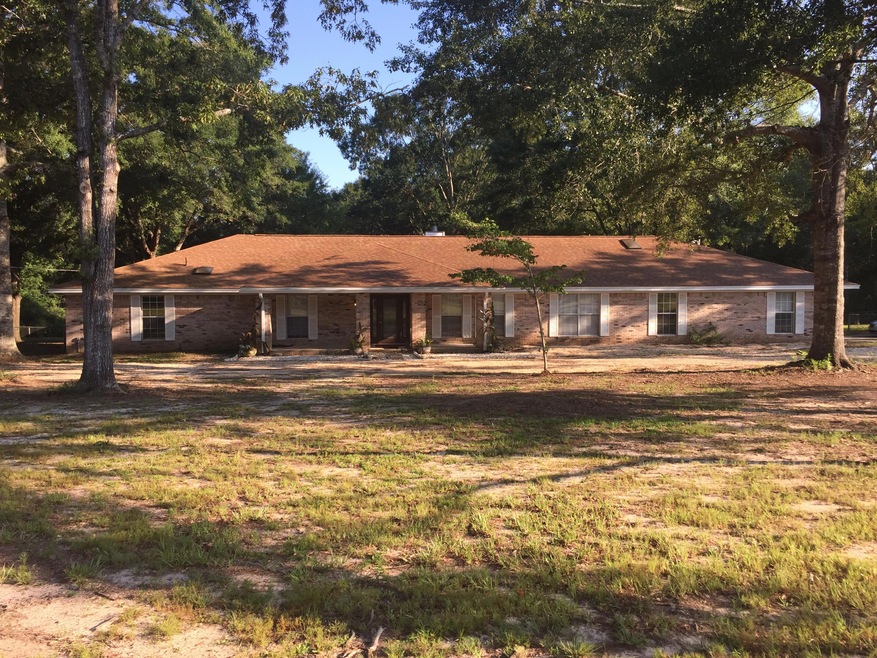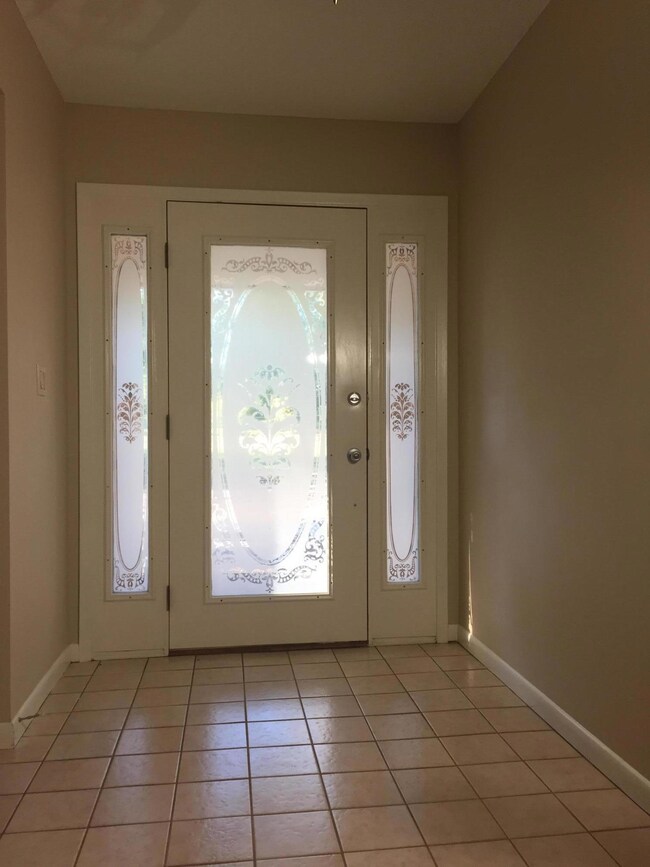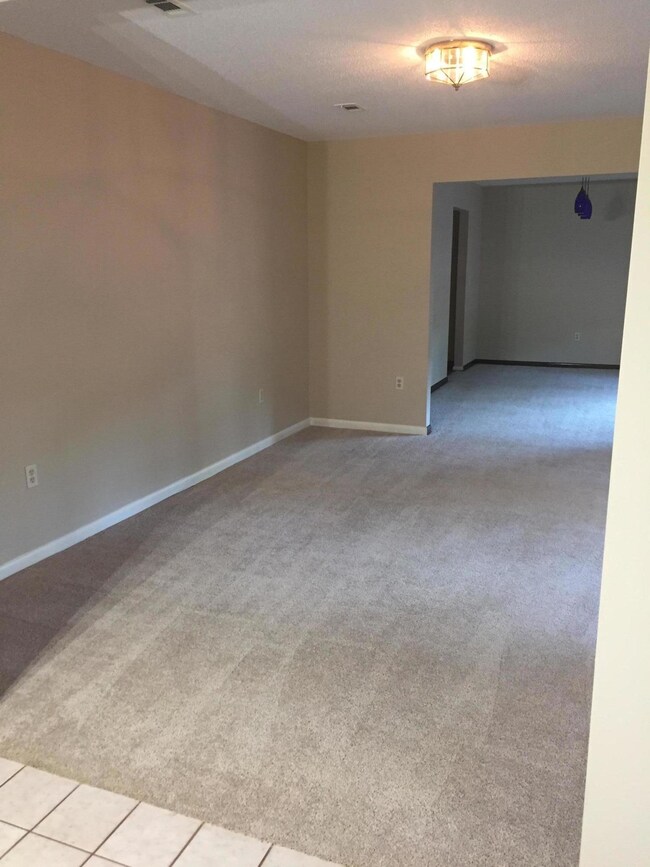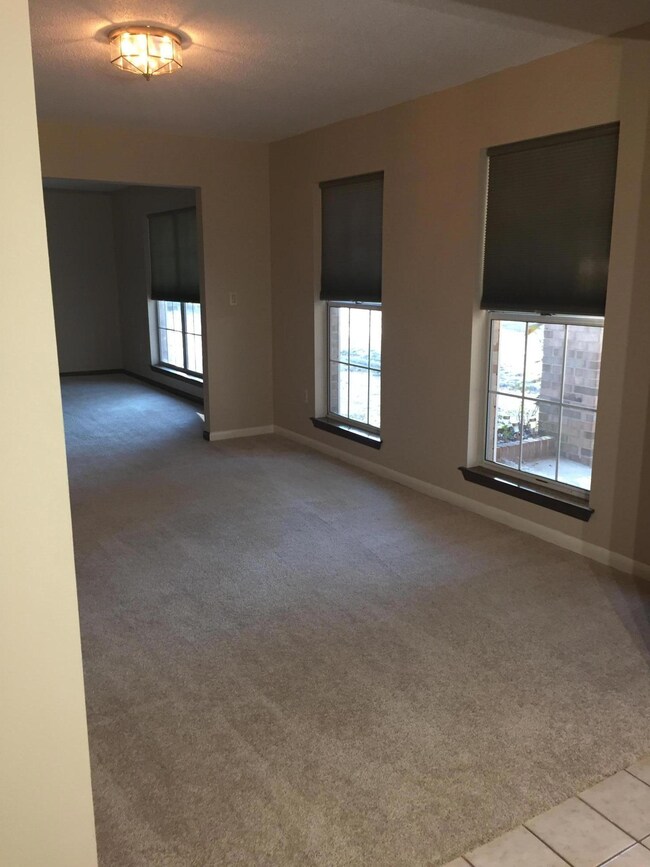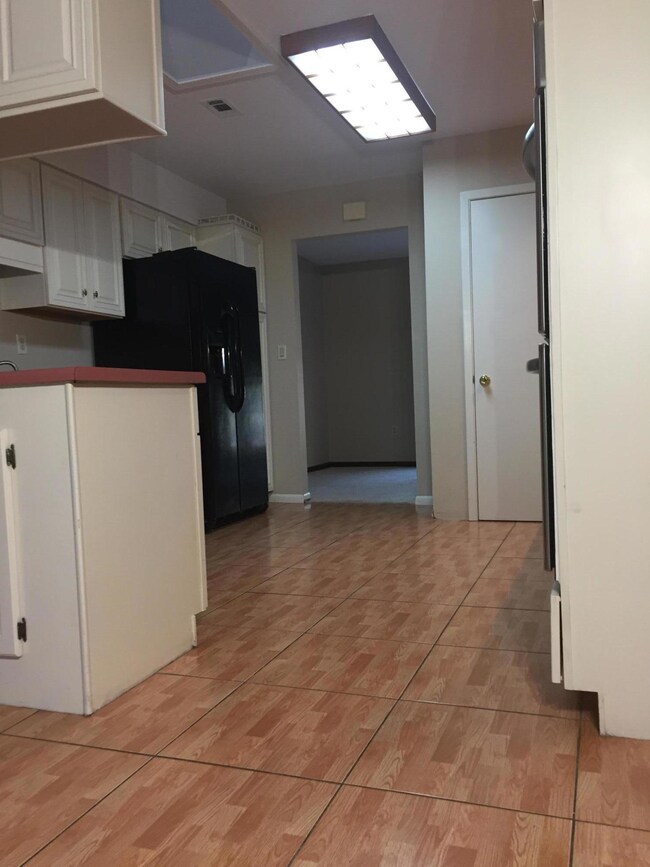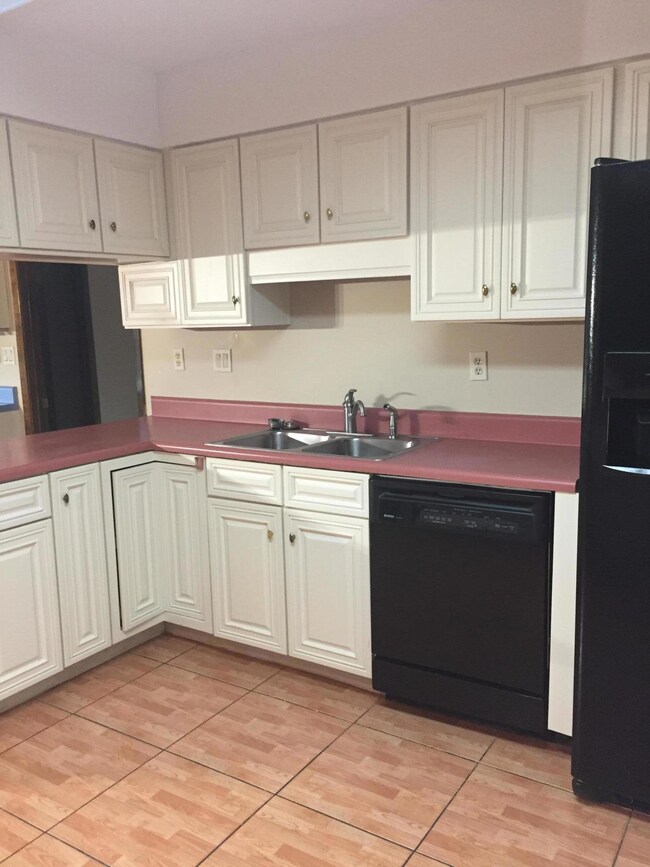
6106 Bud Moulton Rd Crestview, FL 32536
Highlights
- Corner Lot
- Double Oven
- 3 Car Attached Garage
- Mud Room
- Fireplace
- Built-in Bookshelves
About This Home
As of August 2018Beautiful ranch home in a quiet neighborhood;As Is; Enter into the foyer that leads to your formal living room/dining room on the right and flows through to your eat in kitchen; your new family room is straight ahead and has a gorgeous stone fireplace that is perfect for those cold winter nights; your new home has 4 bedrooms that have large walk in closets and your master bedroom has plenty of space to relax; Don't forget about your new mud room with a bathroom and washer and dryer; Once outside enjoy summer evenings on your deck looking over the backyard that is completely fenced and has plenty of space to build a play area, pool, and shop. You will fall in love with this house when you see it!
***OPEN HOUSE SUNDAY AUGUST 5th 2-4PM***
Last Agent to Sell the Property
Sonja Forn
Spence Properties License #27425 Listed on: 07/27/2018
Co-Listed By
Cheryl Songster
Coldwell Banker Realty
Last Buyer's Agent
Linda Haraway
Century 21 Wimco Realty Inc License #596832

Home Details
Home Type
- Single Family
Est. Annual Taxes
- $2,052
Year Built
- Built in 1989
Lot Details
- Lot Dimensions are 299.31x296.78
- Property fronts a county road
- Property fronts an easement
- Corner Lot
- Level Lot
- The community has rules related to exclusive easements
Parking
- 3 Car Attached Garage
- Automatic Garage Door Opener
Home Design
- Brick Exterior Construction
- Composition Shingle Roof
- Wood Trim
Interior Spaces
- 2,879 Sq Ft Home
- 1-Story Property
- Built-in Bookshelves
- Ceiling Fan
- Fireplace
- Mud Room
- Family Room
- Living Room
- Dining Room
Kitchen
- Breakfast Bar
- Double Oven
- Cooktop
- Ice Maker
- Dishwasher
Flooring
- Tile
- Vinyl
Bedrooms and Bathrooms
- 4 Bedrooms
- 3 Full Bathrooms
Laundry
- Dryer
- Washer
Schools
- Bob Sikes Elementary School
- Davidson Middle School
- Crestview High School
Utilities
- Multiple cooling system units
- Central Heating and Cooling System
- Electric Water Heater
- Septic Tank
Listing and Financial Details
- Assessor Parcel Number 28-4N-23-0000-0011-0020
Ownership History
Purchase Details
Home Financials for this Owner
Home Financials are based on the most recent Mortgage that was taken out on this home.Purchase Details
Home Financials for this Owner
Home Financials are based on the most recent Mortgage that was taken out on this home.Purchase Details
Home Financials for this Owner
Home Financials are based on the most recent Mortgage that was taken out on this home.Similar Homes in Crestview, FL
Home Values in the Area
Average Home Value in this Area
Purchase History
| Date | Type | Sale Price | Title Company |
|---|---|---|---|
| Warranty Deed | $285,000 | Mead Law & Title | |
| Special Warranty Deed | $200,000 | Stewart Lender Services | |
| Warranty Deed | $239,000 | Old South Land Title Company |
Mortgage History
| Date | Status | Loan Amount | Loan Type |
|---|---|---|---|
| Open | $235,000 | Purchase Money Mortgage | |
| Previous Owner | $235,000 | VA | |
| Previous Owner | $198,000 | VA | |
| Previous Owner | $138,500 | VA | |
| Previous Owner | $25,989 | Stand Alone Second | |
| Previous Owner | $190,000 | New Conventional |
Property History
| Date | Event | Price | Change | Sq Ft Price |
|---|---|---|---|---|
| 12/13/2019 12/13/19 | Off Market | $285,000 | -- | -- |
| 08/30/2018 08/30/18 | Sold | $285,000 | 0.0% | $99 / Sq Ft |
| 08/03/2018 08/03/18 | Pending | -- | -- | -- |
| 07/27/2018 07/27/18 | For Sale | $285,000 | +42.5% | $99 / Sq Ft |
| 08/18/2015 08/18/15 | Sold | $200,000 | 0.0% | $69 / Sq Ft |
| 06/26/2015 06/26/15 | Pending | -- | -- | -- |
| 05/26/2015 05/26/15 | For Sale | $200,000 | -- | $69 / Sq Ft |
Tax History Compared to Growth
Tax History
| Year | Tax Paid | Tax Assessment Tax Assessment Total Assessment is a certain percentage of the fair market value that is determined by local assessors to be the total taxable value of land and additions on the property. | Land | Improvement |
|---|---|---|---|---|
| 2024 | $2,052 | $244,765 | -- | -- |
| 2023 | $2,052 | $237,636 | $0 | $0 |
| 2022 | $1,974 | $227,656 | $0 | $0 |
| 2021 | $1,978 | $221,025 | $0 | $0 |
| 2020 | $1,963 | $217,973 | $0 | $0 |
| 2019 | $1,945 | $213,072 | $46,968 | $166,104 |
| 2018 | $2,267 | $206,025 | $0 | $0 |
| 2017 | $99 | $191,880 | $0 | $0 |
| 2016 | $99 | $187,933 | $0 | $0 |
| 2015 | $2,109 | $181,906 | $0 | $0 |
| 2014 | $2,121 | $180,620 | $0 | $0 |
Agents Affiliated with this Home
-
S
Seller's Agent in 2018
Sonja Forn
Spence Properties
-
C
Seller Co-Listing Agent in 2018
Cheryl Songster
Coldwell Banker Realty
-
L
Buyer's Agent in 2018
Linda Haraway
Century 21 Wimco Realty Inc
-

Seller's Agent in 2015
Cosmo Spellings
Assurance Realty of NWFL LLC
(850) 699-1856
253 Total Sales
-
R
Buyer's Agent in 2015
Rai Desgranges
AMERICAN REALTY OF FLORIDA
Map
Source: Emerald Coast Association of REALTORS®
MLS Number: 804053
APN: 28-4N-23-0000-0011-0020
- 6136 Beasley Rd
- 6087 Terrace Ln
- 6089 Dogwood Dr W
- 6060 Bud Moulton Rd
- 6005 Bud Moulton Rd
- Lot 37 Walk Along Way
- Lot 36 Walk Along Way
- Lot 06 Walk Along Way
- Lot 53 Walk Along Way
- Lot 44 Walk Along Way
- Lot 43 Walk Along Way
- Lot 42 Walk Along Way
- 6018 Walk Along Way
- 6176 Barnes Rd
- 6091 Walk Along Way
- 6101 Walk Along Way
- 6014 Paige Ln
- 3.6 Acres Adams Rd
- 2767 Phil Tyner Rd
- 24.66 ac Currie Rd Unit Parcel F
