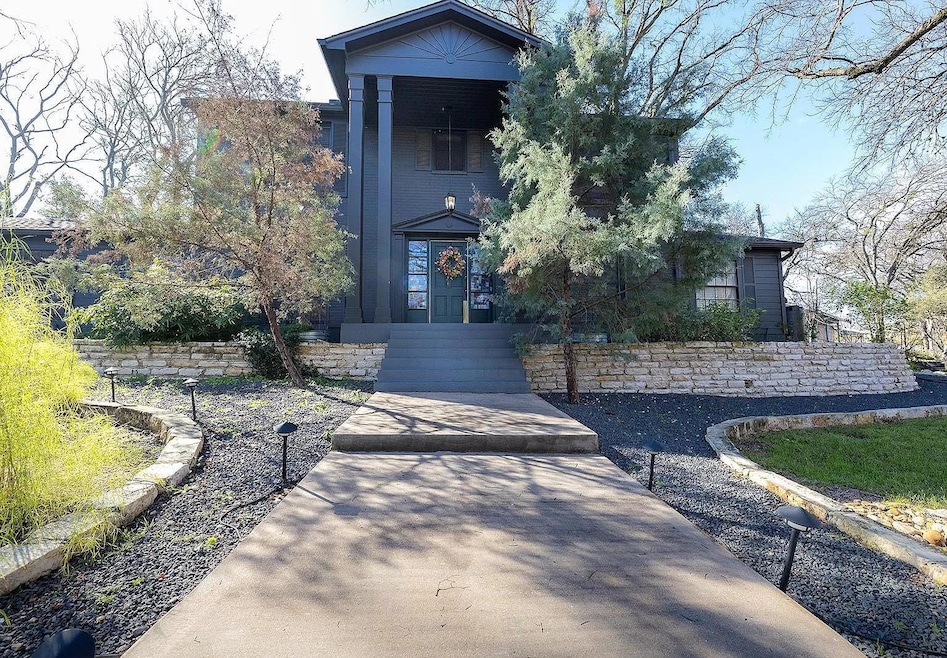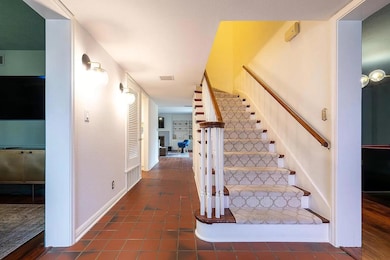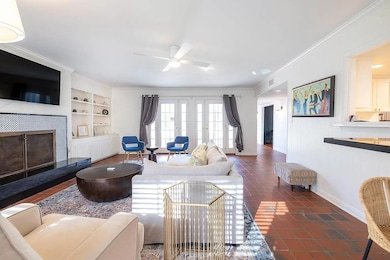6106 Cherrylawn Cir Austin, TX 78723
Walnut Creek Greenbelt NeighborhoodHighlights
- Outdoor Pool
- Wood Flooring
- Pool View
- 0.41 Acre Lot
- Corner Lot
- Stone Countertops
About This Home
Mid-century style home with updated fixtures. A ground-level bedroom and full bathroom complement the 3 other beds and 2 additional bathrooms upstairs. With multiple living rooms, fireplace, pool, terraced backyard this house has it all! 2 bonus rooms have been used as home office and home gym. Combine that with ample closets, storage and a cul-de-sac lot this home has it all. TVs and pool table will be left the next occupants' enjoyment. PETSCREENING IS A REQUIRED PART OF THE APPLICATION PROCESS FOR ALL APPLICANTS: A welcoming environment is paramount to all of our residents with or without pets as well as animals. To help ensure ALL of our residents understand our pet and animal-related policies, we use a third-party screening service and require EVERYONE to complete a profile.
Listing Agent
Bramlett Partners Brokerage Phone: 512-655-9248 License #0562728 Listed on: 07/16/2025

Home Details
Home Type
- Single Family
Est. Annual Taxes
- $10,942
Year Built
- Built in 1962
Lot Details
- 0.41 Acre Lot
- Cul-De-Sac
- Northeast Facing Home
- Masonry wall
- Wood Fence
- Corner Lot
- Private Yard
- Garden
Home Design
- Slab Foundation
Interior Spaces
- 3,127 Sq Ft Home
- 2-Story Property
- Ceiling Fan
- Fireplace
- Shutters
- Blinds
- Multiple Living Areas
- Dining Area
- Pool Views
- Washer and Dryer
Kitchen
- Eat-In Kitchen
- Electric Range
- Down Draft Cooktop
- Microwave
- Dishwasher
- Stone Countertops
Flooring
- Wood
- Carpet
- Tile
Bedrooms and Bathrooms
- 4 Bedrooms | 1 Main Level Bedroom
- 3 Full Bathrooms
Parking
- 4 Parking Spaces
- Off-Street Parking
Outdoor Features
- Outdoor Pool
- Patio
- Outbuilding
Schools
- Pecan Springs Elementary School
- Martin Middle School
- Northeast Early College High School
Utilities
- Cooling Available
- Heating Available
- Sewer Not Available
- Phone Available
- Cable TV Available
Listing and Financial Details
- Security Deposit $3,400
- Tenant pays for all utilities, grounds care, pool maintenance
- The owner pays for taxes
- 12 Month Lease Term
- $85 Application Fee
- Assessor Parcel Number 02212212030000
Community Details
Overview
- No Home Owners Association
- Cherrylawn Sec 01 Subdivision
Pet Policy
- Limit on the number of pets
- Pet Size Limit
- Pet Deposit $1,000
- Dogs and Cats Allowed
- Breed Restrictions
- Large pets allowed
Map
Source: Unlock MLS (Austin Board of REALTORS®)
MLS Number: 7745714
APN: 219185
- 3001 Cedarlawn Cir
- 6113 Reicher Dr
- 6203 Breeze Way
- 6306 Arnold Dr Unit 1
- 6210 Hyside Dr
- 2904 Sweeney Ln
- 6305 Vioitha Dr Unit B
- 6309 Walnut Hills Dr Unit B
- 3101 Northeast Dr
- 6401 Vioitha Dr
- 6209 Friendswood Dr
- 6406 Betty Cook Dr
- 6309 Friendswood Unit 2 Dr
- 3106 Northeast Dr
- 2706 Wheless Ln Unit 502
- 2706 Wheless Ln Unit Bldg 4
- 2706 Wheless Ln Unit 401
- 2706 Wheless Ln Unit Bldg 5
- 5704 Gloucester Ln Unit A
- 2703 Wheless Ln






