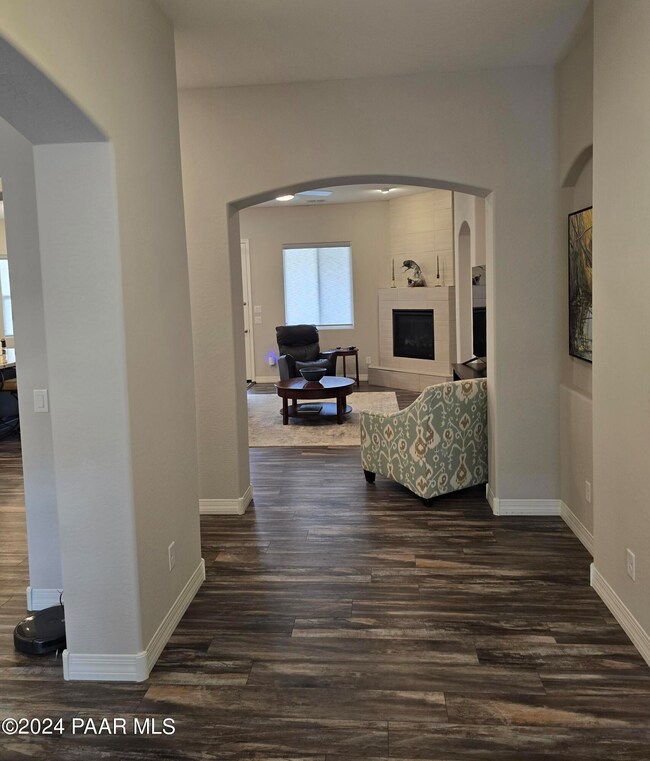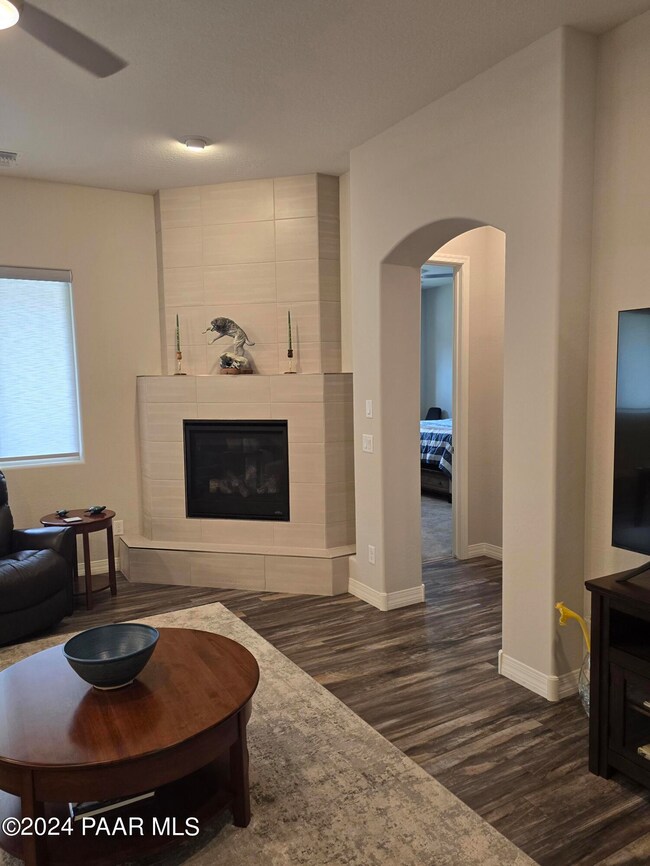
6106 E Shetland Way Prescott Valley, AZ 86314
Granville NeighborhoodHighlights
- Contemporary Architecture
- Covered patio or porch
- Double Oven
- Solid Surface Countertops
- Formal Dining Room
- Sink in Utility Room
About This Home
As of October 2024Welcome to this stunning, like-new home completed in 2023, featuring 4 spacious bedrooms and 3 full bathrooms. This meticulously designed residence offers modern comforts and stylish upgrades throughout. The open-concept living areas are enhanced by elegant arched doorways, creating a seamless flow between rooms. The kitchen is a chef's dream, complete with a Groche faucet, luxury vinyl flooring and top-of-the-line appliances, including an upgraded microwave, refrigerator, washer and dryer. Custom Gerber window coverings add both style and functionality, while newly installed ceiling fans keep the home cool and comfortable. The double refrigerator in the garage with a water hookup provides additional storage and convenience for all your entertaining needs.
Last Agent to Sell the Property
Code of the West Realty License #BR565000000 Listed on: 08/02/2024
Home Details
Home Type
- Single Family
Est. Annual Taxes
- $330
Year Built
- Built in 2023
Lot Details
- 10,002 Sq Ft Lot
- Back Yard Fenced
- Drip System Landscaping
- Level Lot
- Property is zoned R1L-10 PAD
HOA Fees
- $60 Monthly HOA Fees
Parking
- 3 Car Garage
- Garage Door Opener
- Driveway with Pavers
Home Design
- Contemporary Architecture
- Slab Foundation
- Wood Frame Construction
- Composition Roof
- Stucco Exterior
Interior Spaces
- 2,703 Sq Ft Home
- 1-Story Property
- Wired For Data
- Ceiling height of 9 feet or more
- Ceiling Fan
- Gas Fireplace
- Double Pane Windows
- Vinyl Clad Windows
- Window Screens
- Formal Dining Room
- Open Floorplan
- Sink in Utility Room
- Fire and Smoke Detector
Kitchen
- Eat-In Kitchen
- Double Oven
- Gas Range
- Microwave
- Dishwasher
- Kitchen Island
- Solid Surface Countertops
- Disposal
Flooring
- Carpet
- Laminate
- Vinyl
Bedrooms and Bathrooms
- 4 Bedrooms
- Split Bedroom Floorplan
- Walk-In Closet
- 3 Full Bathrooms
- Granite Bathroom Countertops
Laundry
- Dryer
- Washer
Eco-Friendly Details
- Energy-Efficient Appliances
- Energy-Efficient Thermostat
- Energy-Efficient Hot Water Distribution
Outdoor Features
- Covered Deck
- Covered patio or porch
- Rain Gutters
Utilities
- Forced Air Heating and Cooling System
- Heat Pump System
- Heating System Uses Natural Gas
- Underground Utilities
- 220 Volts
- Cable TV Available
Community Details
- Association Phone (866) 516-7424
- Built by Universal Homes
- Granville Subdivision
Listing and Financial Details
- Assessor Parcel Number 650
Ownership History
Purchase Details
Home Financials for this Owner
Home Financials are based on the most recent Mortgage that was taken out on this home.Purchase Details
Home Financials for this Owner
Home Financials are based on the most recent Mortgage that was taken out on this home.Similar Homes in Prescott Valley, AZ
Home Values in the Area
Average Home Value in this Area
Purchase History
| Date | Type | Sale Price | Title Company |
|---|---|---|---|
| Warranty Deed | $719,900 | Pioneer Title | |
| Special Warranty Deed | $699,370 | Pioneer Title | |
| Special Warranty Deed | -- | Pioneer Title |
Mortgage History
| Date | Status | Loan Amount | Loan Type |
|---|---|---|---|
| Open | $385,000 | New Conventional | |
| Previous Owner | $559,496 | New Conventional |
Property History
| Date | Event | Price | Change | Sq Ft Price |
|---|---|---|---|---|
| 10/16/2024 10/16/24 | Sold | $719,900 | 0.0% | $266 / Sq Ft |
| 09/15/2024 09/15/24 | Pending | -- | -- | -- |
| 08/02/2024 08/02/24 | For Sale | $719,900 | +2.9% | $266 / Sq Ft |
| 12/12/2023 12/12/23 | Sold | $699,370 | -1.4% | $262 / Sq Ft |
| 11/09/2023 11/09/23 | Pending | -- | -- | -- |
| 06/15/2023 06/15/23 | For Sale | $709,370 | -- | $266 / Sq Ft |
Tax History Compared to Growth
Tax History
| Year | Tax Paid | Tax Assessment Tax Assessment Total Assessment is a certain percentage of the fair market value that is determined by local assessors to be the total taxable value of land and additions on the property. | Land | Improvement |
|---|---|---|---|---|
| 2026 | $3,225 | $57,609 | -- | -- |
| 2024 | $330 | -- | -- | -- |
| 2023 | $330 | $0 | $0 | $0 |
Agents Affiliated with this Home
-

Seller's Agent in 2024
Lee Giblin
Code of the West Realty
(928) 910-2777
7 in this area
563 Total Sales
-
T
Seller Co-Listing Agent in 2024
Tristan Dorsey
Code of the West Realty
(928) 533-7928
4 in this area
41 Total Sales
-
N
Buyer's Agent in 2024
Nicole Chinchak
Code of the West Realty
(928) 533-2067
2 in this area
94 Total Sales
-
S
Seller's Agent in 2023
Shanon De La Sierra
R E Lockman
(928) 533-4424
138 in this area
139 Total Sales
-
L
Seller Co-Listing Agent in 2023
Lynn Palmer
R E Lockman
(480) 688-5960
87 in this area
88 Total Sales
Map
Source: Prescott Area Association of REALTORS®
MLS Number: 1066452
APN: 103-70-650
- 6166 E Walden Way
- 5134 N Fairmount Ct
- 6180 E Empire Ave
- 5083 N Kingsley Ct
- 5194 N Elliot Ave
- 5234 N Elliot Ave
- 5180 N Elliot Ave
- 5144 N Atwood Ct
- 6356 E Marley Ave
- 4947 N McLaury Dr
- 5127 N Hugo St
- 4669 N Salem Place
- 4628 N Salem Place
- 5080 N Jeffers Ave
- 5158 N Bedford Way
- 5746 E Wolcott Trail
- 5387 N Chilton Ct
- 5088 N Jeffers Ave
- 5739 E Hahn St
- 5734 E Hahn St






