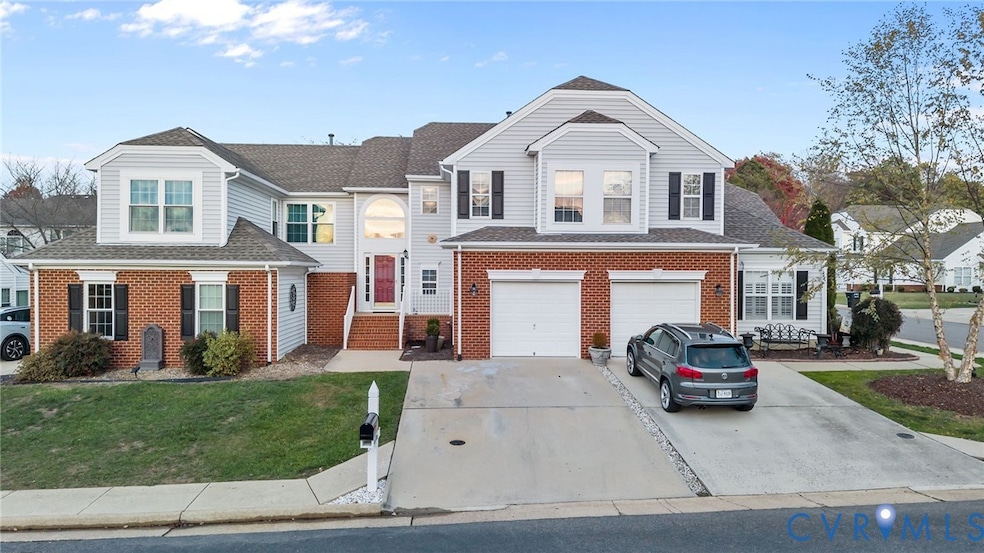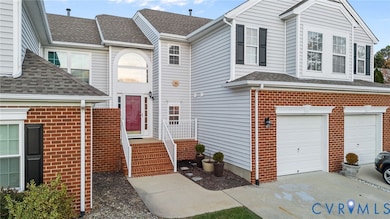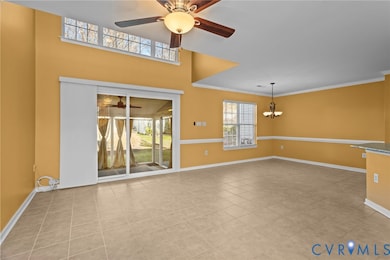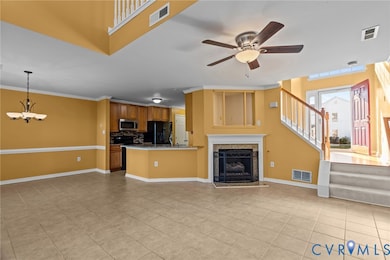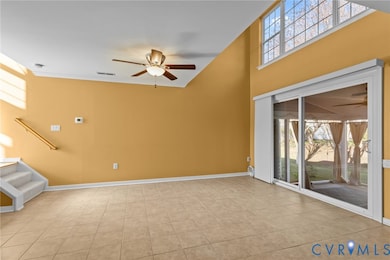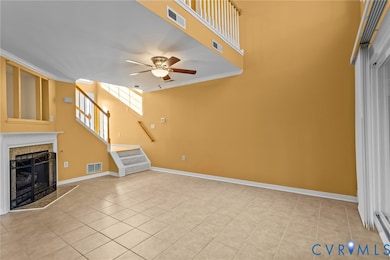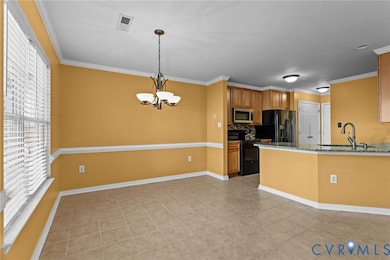6106 Lookout Point Cir Midlothian, VA 23112
Estimated payment $2,295/month
Highlights
- Water Views
- Garage Apartment
- Rowhouse Architecture
- Clover Hill High Rated A
- Community Lake
- Cathedral Ceiling
About This Home
Welcome to 6106 Lookout Point Circle! Tucked away in a quiet, beautifully maintained waterfront community, this MOVE-IN READY townhome offers the perfect balance of comfort, convenience, and care-free living. Step inside to find a bright, open layout with cathedral ceilings, fresh interior paint, and thoughtful updates throughout. The kitchen features granite countertops, tile backsplash, a large pantry, and a cozy dining area that flows naturally into the spacious living room with a gas fireplace. Enjoy year-round relaxation in the light-filled Sunroom (2023), or step outside to the newer Stone Patio (2023) for peaceful evenings outdoors. Upstairs, the primary suite offers a walk-in closet and updated ensuite bathroom with an abundance of storage. The large loft area offers excellent flexibility - perfect for a home office, reading area or additional living space. Additional updates include a NEW HVAC (2025) updated secondary bath, and updated appliances. Timberline HD dimensional roof (2016) with a 35-year warranty for peace of mind. Thoughtful touches of custom blinds on the sliding glass door and professionally tinted upper windows (front and back) help soften the natural light while maintaining the home’s warm, welcoming feel. Outside, a double-wide paved driveway and 1-car attached garage offer easy parking and convenience. Enjoy low-maintenance living with amenities that include landscaping, trash and snow removal, walking trails, and enjoy the neighborhood lake complete with a community gazebo overlooking the water. Plus enjoy water access on the Swift Creek Reservoir. Conveniently located near shopping, dining, and everyday essentials, this home keeps you close to everything Midlothian has to offer. Just minutes to Woodlake shops, Route 360, and Hull Street’s many restaurants and conveniences.
Listing Agent
Real Broker LLC Brokerage Email: membership@therealbrokerage.com License #0225187478 Listed on: 11/20/2025

Open House Schedule
-
Sunday, November 23, 20251:00 to 3:00 pm11/23/2025 1:00:00 PM +00:0011/23/2025 3:00:00 PM +00:00Add to Calendar
Townhouse Details
Home Type
- Townhome
Est. Annual Taxes
- $2,839
Year Built
- Built in 1997
HOA Fees
- $130 Monthly HOA Fees
Parking
- 1 Car Direct Access Garage
- Garage Apartment
- Oversized Parking
- Garage Door Opener
- Driveway
Home Design
- Rowhouse Architecture
- Slab Foundation
- Fire Rated Drywall
- Frame Construction
- Shingle Roof
- Wood Siding
- Vinyl Siding
Interior Spaces
- 1,408 Sq Ft Home
- 2-Story Property
- Cathedral Ceiling
- Ceiling Fan
- Gas Fireplace
- Sliding Doors
- Dining Area
- Loft
- Screened Porch
- Water Views
- Smart Thermostat
Kitchen
- Electric Cooktop
- Microwave
- Dishwasher
- Granite Countertops
- Disposal
Flooring
- Carpet
- Laminate
- Ceramic Tile
Bedrooms and Bathrooms
- 2 Bedrooms
- En-Suite Primary Bedroom
- Walk-In Closet
- Double Vanity
Schools
- Clover Hill Elementary School
- Swift Creek Middle School
- Clover Hill High School
Utilities
- Forced Air Heating and Cooling System
- Heating System Uses Natural Gas
- Vented Exhaust Fan
- Programmable Thermostat
- Gas Water Heater
Additional Features
- Patio
- 2,439 Sq Ft Lot
Listing and Financial Details
- Tax Lot 74
- Assessor Parcel Number 722-67-29-17-900-000
Community Details
Overview
- Lakepointe Subdivision
- Maintained Community
- Community Lake
- Pond in Community
Amenities
- Common Area
Recreation
- Trails
Pet Policy
- Call for details about the types of pets allowed
Security
- Storm Doors
- Fire and Smoke Detector
Map
Home Values in the Area
Average Home Value in this Area
Tax History
| Year | Tax Paid | Tax Assessment Tax Assessment Total Assessment is a certain percentage of the fair market value that is determined by local assessors to be the total taxable value of land and additions on the property. | Land | Improvement |
|---|---|---|---|---|
| 2025 | $2,847 | $319,000 | $60,000 | $259,000 |
| 2024 | $2,847 | $298,100 | $58,000 | $240,100 |
| 2023 | $2,491 | $273,700 | $56,000 | $217,700 |
| 2022 | $2,432 | $264,400 | $54,000 | $210,400 |
| 2021 | $2,225 | $233,400 | $52,000 | $181,400 |
| 2020 | $2,168 | $228,200 | $52,000 | $176,200 |
| 2019 | $2,068 | $217,700 | $51,000 | $166,700 |
| 2018 | $1,999 | $210,400 | $50,000 | $160,400 |
| 2017 | $2,006 | $209,000 | $50,000 | $159,000 |
| 2016 | $1,908 | $198,800 | $50,000 | $148,800 |
| 2015 | $1,885 | $196,400 | $50,000 | $146,400 |
| 2014 | $1,668 | $173,800 | $45,000 | $128,800 |
Property History
| Date | Event | Price | List to Sale | Price per Sq Ft |
|---|---|---|---|---|
| 11/20/2025 11/20/25 | For Sale | $365,000 | -- | $259 / Sq Ft |
Purchase History
| Date | Type | Sale Price | Title Company |
|---|---|---|---|
| Warranty Deed | $160,000 | -- | |
| Warranty Deed | $139,500 | -- |
Mortgage History
| Date | Status | Loan Amount | Loan Type |
|---|---|---|---|
| Previous Owner | $142,188 | VA |
Source: Central Virginia Regional MLS
MLS Number: 2531187
APN: 722-67-29-17-900-000
- 14301 Lookout Point Rd
- 318 Water Pointe Ln
- 5806 Bayport Landing Ct
- 16118 Deltic Ln
- 9213 Moldova Rd
- 16112 Deltic Ln
- 14712 Boyces Cove Dr
- 7400 Hancock Towns Ct
- 14435 Hancock Towns Dr
- 7402 Hancock Towns Ct Unit M-5
- 14479 Hancock Towns Dr
- 14481 Hancock Towns Dr Unit F 2-2
- 14431 Hancock Towns Dr
- 7396 Norwood Pond Place
- 7417 Hancock Towns Ct
- 14423 Hancock Towns Dr
- 7410 Hancock Towns Ct Unit M-1
- 14631 Hancock Towns Dr Unit N6
- 14637 Hancock Towns Dr Unit P-1
- 7302 Norwood Pond Place
- 14720 Village Square Place Unit 8
- 7304 Hancock Towns Ln Unit A-4
- 14647 Hancock Towns Dr Unit P-6
- 7420 Ashlake Pkwy
- 13532 Baycraft Terrace
- 15309 Sunray Alley
- 7806 Fern Hollow Dr
- 15339 Sunray Alley
- 5716 Saddle Hill Dr
- 6050 Harbour Green Dr
- 7300 Southwind Dr
- 15531 Hampton Crest Terrace
- 4600 Painted Post Ln
- 15560 Cosby Village Ave
- 16129 Abelson Way
- 13101 Lowery Bluff Way
- 5200 Hunt Master Dr
- 5319 Mossy Oak Rd
- 6404 Bilberry Alley
- 6454 Cassia Loop
