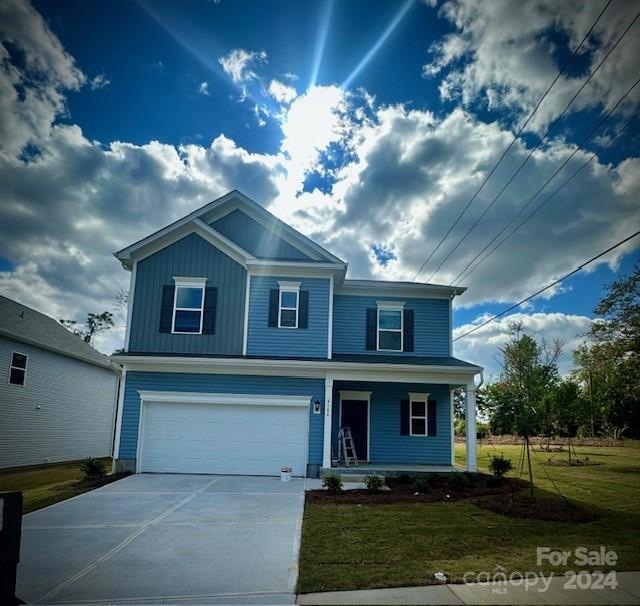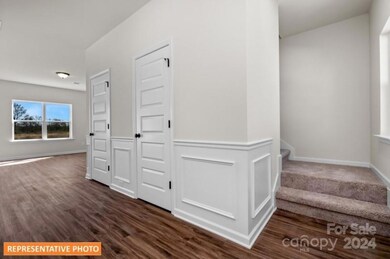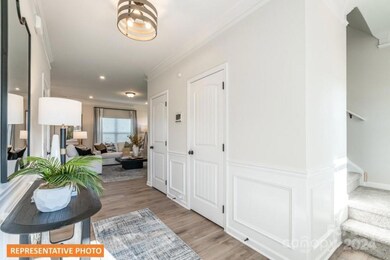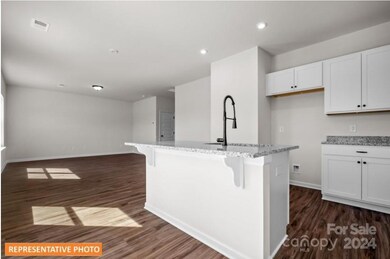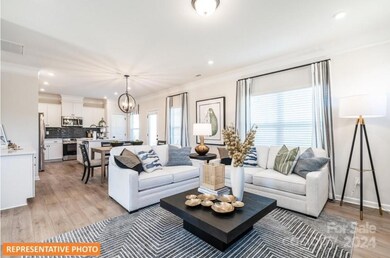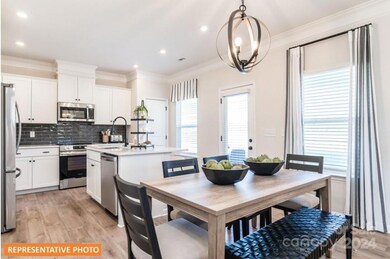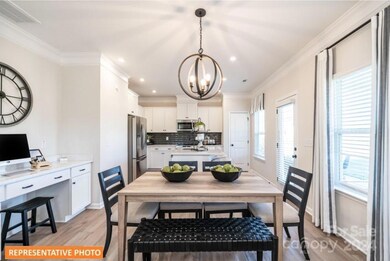
6106 Moonview Ct Charlotte, NC 28212
Eastland-Wilora Lake NeighborhoodHighlights
- Under Construction
- Traditional Architecture
- Cul-De-Sac
- Open Floorplan
- Corner Lot
- Front Porch
About This Home
As of November 2024Ready to move in by October 2024. The Benson II in Wilora Pond is just minutes from Uptown Charlotte. This home is perfectly situated on a cul-de-sac lot with 4 bedroom, 2.5 bath, open concept efficiently designed just for you. The wide entry foyer guides you effortlessly to the spacious family room, breakfast area, and kitchen. The Kitchen boasts a drop-in sink in the center island, stylish pendant lighting, electric stainless steel appliances, Quartz counter tops, 42" Designer White Cabinets decorated with crown molding, tile back splash, and a pantry. The second-floor spacious owner's suite is tucked away with a private owner's bath including dual vanities, a large shower and massive walk-in closet. Also on the second level you will find three additional bedrooms, a full bath and a laundry room. Live in style at Wilora Pond this Spring! Relax on the covered front porch or take advantage of the unlimited attractions and dining options nearby. We look forward to meeting you.
Last Agent to Sell the Property
SDH Charlotte LLC Brokerage Email: jwestmoreland@smithdouglas.com License #159213 Listed on: 05/25/2024
Home Details
Home Type
- Single Family
Year Built
- Built in 2024 | Under Construction
Lot Details
- Cul-De-Sac
- Corner Lot
- Cleared Lot
HOA Fees
- $50 Monthly HOA Fees
Parking
- 2 Car Attached Garage
- Front Facing Garage
- Driveway
Home Design
- Traditional Architecture
- Slab Foundation
- Vinyl Siding
Interior Spaces
- 2-Story Property
- Open Floorplan
- Entrance Foyer
- Vinyl Flooring
- Pull Down Stairs to Attic
Kitchen
- Electric Range
- Microwave
- Dishwasher
- Kitchen Island
- Disposal
Bedrooms and Bathrooms
- 4 Bedrooms
- Walk-In Closet
Laundry
- Laundry Room
- Electric Dryer Hookup
Outdoor Features
- Patio
- Front Porch
Schools
- Windsor Park Elementary School
- Eastway Middle School
- Garinger High School
Utilities
- Central Air
- Vented Exhaust Fan
- Heat Pump System
- Electric Water Heater
- Cable TV Available
Community Details
- Superior Management Association, Phone Number (704) 875-7299
- Built by Smith Douglas Homes
- Wilora Pond Subdivision, Benson Ii A Floorplan
- Mandatory home owners association
Listing and Financial Details
- Assessor Parcel Number 10310262
Ownership History
Purchase Details
Similar Homes in Charlotte, NC
Home Values in the Area
Average Home Value in this Area
Purchase History
| Date | Type | Sale Price | Title Company |
|---|---|---|---|
| Quit Claim Deed | -- | None Listed On Document |
Property History
| Date | Event | Price | Change | Sq Ft Price |
|---|---|---|---|---|
| 11/01/2024 11/01/24 | Sold | $399,370 | 0.0% | $220 / Sq Ft |
| 09/15/2024 09/15/24 | Pending | -- | -- | -- |
| 09/12/2024 09/12/24 | Price Changed | $399,370 | -2.8% | $220 / Sq Ft |
| 07/29/2024 07/29/24 | Price Changed | $411,020 | -0.4% | $227 / Sq Ft |
| 05/25/2024 05/25/24 | For Sale | $412,470 | -- | $228 / Sq Ft |
Tax History Compared to Growth
Tax History
| Year | Tax Paid | Tax Assessment Tax Assessment Total Assessment is a certain percentage of the fair market value that is determined by local assessors to be the total taxable value of land and additions on the property. | Land | Improvement |
|---|---|---|---|---|
| 2024 | -- | -- | -- | -- |
Agents Affiliated with this Home
-
J
Seller's Agent in 2024
Jeanette Westmoreland
SDH Charlotte LLC
(704) 724-2203
13 in this area
36 Total Sales
-
J
Buyer's Agent in 2024
Jappy Asrat
Keller Williams South Park
(314) 520-9677
1 in this area
54 Total Sales
Map
Source: Canopy MLS (Canopy Realtor® Association)
MLS Number: 4143168
APN: 103-102-62
- 5816 Palmer Dr
- 5828 Wilora Lake Rd
- 6109 Wilora Lake Rd
- 7025 Amberhouse Dr
- 9113 Maybry Park St Unit Lot 116
- 9109 Maybry Park St Unit Lot 115
- 9105 Maybry Park St Unit Lot 114
- 4715 Cricklewood Ln
- 5932 Vernedale Rd
- 5846 Hanna Ct
- 5864 Harris Grove Ln Unit 5864
- 5810 Harris Grove Ln
- 6134 Bent Tree Ct
- 6104 Bent Tree Ct
- 6215 Cross Creek Ln
- 9106 Bent Tree Ct
- 3931 Belshire Ln
- 6222 Bonnybrook Ln
- 5308 Biederbeck Dr
- 5305 Tarrywood Ln
