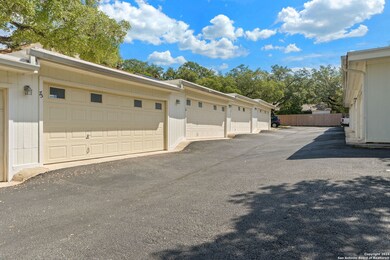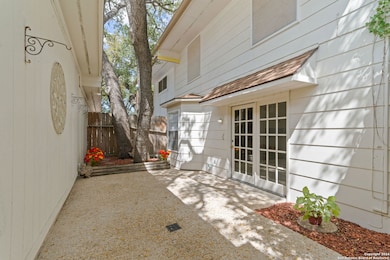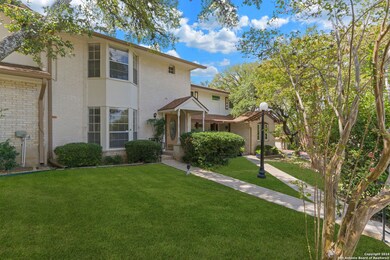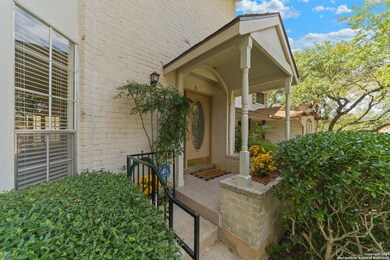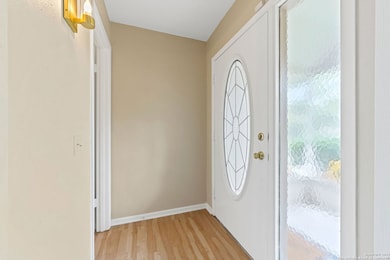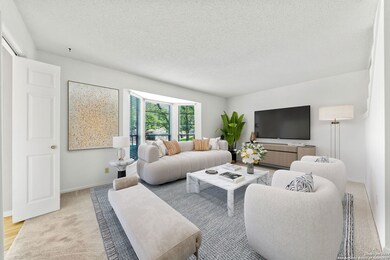6106 Vance Jackson Rd Unit 75 San Antonio, TX 78230
Vance Jackson NeighborhoodEstimated payment $1,750/month
Highlights
- Open Floorplan
- Property is near public transit
- Built-In Self-Cleaning Double Oven
- Clark High School Rated A
- Two Living Areas
- 2 Car Detached Garage
About This Home
Welcome home to this lovely condo so cheery and light, in a peaceful and secure location with excellent access to I-10, the medical center, and some of San Antonio's best dining and shopping experiences at the Rim and La Cantera. This particular condo is one of the few that faces peaceful Shadowlawn St with a 1 minute walk to the Charter Oaks community pool and picturesque residential streets for strolling and dog walking. Enjoy a private enclosed courtyard with mature trees between your private detached 2 car garage and the condo. HOA provides water, trash, landscaping, and exterior upkeep, including the roof. Currently the units are receiving a fresh coat of paint by the HOA. You will love the size of this condo and the size of the rooms! Downstairs are two large living areas - a family room and formal living room, kitchen, eating area, half bath and utility room. The roomy upstairs bedrooms are larger than most new homes and the master includes a bay window with an inviting long range view that the homeowner has especially loved and a great master closet. If you are looking for storage space, you'll love the extra closets! August and September 2024 improvements include entire interior painted, all carpeting installed, new HVAC, new front door lock and entry light fixture, new toilet and light fixture in 1/2 bath. Other improvements include master bath toilet (2023), sink faucets replaced in upstairs bath (2023), garbage disposal replaced (2019), water heater replaced (2018), garage door opener replaced, showers retiled, hardware replaced throughout, new screens for all front windows & dining area window, bifold door in entry, double oven control board replaced, radiant barrier and insulation added in attic. Other improvements available upon request. Two pets per household. Residents w/ 3 drivers can apply for a 3rd parking space (personal garage is 2 spaces). Additionally, guest parking is just across from the garage. The Charter Oaks community pool allows pool membership to non-residents for $450/yr per household. Homeowner's utility bill was @$120/mo in summer. You will love it here! Condo owners have right of first refusal for five (5) days from receipt of offer. Floor plan available. Come home!
Property Details
Home Type
- Condominium
Est. Annual Taxes
- $3,940
Year Built
- Built in 1974
HOA Fees
- $292 Monthly HOA Fees
Home Design
- Brick Exterior Construction
- Slab Foundation
- Composition Roof
- Roof Vent Fans
- Radiant Barrier
Interior Spaces
- 1,757 Sq Ft Home
- 2-Story Property
- Open Floorplan
- Ceiling Fan
- Window Treatments
- Two Living Areas
- Inside Utility
- Security System Owned
Kitchen
- Eat-In Kitchen
- Built-In Self-Cleaning Double Oven
- Ice Maker
- Dishwasher
Flooring
- Carpet
- Vinyl
Bedrooms and Bathrooms
- 3 Bedrooms
- All Upper Level Bedrooms
- Walk-In Closet
Laundry
- Laundry Room
- Laundry on lower level
- Washer Hookup
Parking
- 2 Car Detached Garage
- Garage Door Opener
- Driveway Level
Location
- Property is near public transit
Schools
- Colonies N Elementary School
- Hobby Will Middle School
- Clark High School
Utilities
- Central Heating and Cooling System
- Programmable Thermostat
- Phone Available
- Cable TV Available
Listing and Financial Details
- Tax Lot 75
- Assessor Parcel Number 142040000750
- Seller Concessions Offered
Community Details
Overview
- $300 HOA Transfer Fee
- Charter Oaks Village Condominium Association
- Built by Zachary
- Charter Oaks Subdivision
- Mandatory home owners association
Security
- Fire and Smoke Detector
Map
Home Values in the Area
Average Home Value in this Area
Tax History
| Year | Tax Paid | Tax Assessment Tax Assessment Total Assessment is a certain percentage of the fair market value that is determined by local assessors to be the total taxable value of land and additions on the property. | Land | Improvement |
|---|---|---|---|---|
| 2025 | $1,539 | $200,840 | $23,250 | $177,590 |
| 2024 | $1,539 | $171,540 | $23,250 | $148,290 |
| 2023 | $1,539 | $171,540 | $23,250 | $148,290 |
| 2022 | $4,006 | $161,840 | $23,250 | $138,590 |
| 2021 | $3,777 | $147,320 | $23,250 | $124,070 |
| 2020 | $3,825 | $146,620 | $23,250 | $123,370 |
| 2019 | $3,817 | $142,470 | $23,250 | $119,220 |
| 2018 | $3,694 | $137,820 | $23,250 | $114,570 |
| 2017 | $3,706 | $138,020 | $23,250 | $114,770 |
| 2016 | $3,711 | $138,210 | $23,250 | $114,960 |
| 2015 | -- | $130,900 | $23,250 | $115,160 |
| 2014 | -- | $119,000 | $0 | $0 |
Property History
| Date | Event | Price | List to Sale | Price per Sq Ft |
|---|---|---|---|---|
| 10/08/2024 10/08/24 | For Sale | $214,777 | -- | $122 / Sq Ft |
Purchase History
| Date | Type | Sale Price | Title Company |
|---|---|---|---|
| Deed | -- | Presidio Title | |
| Deed | -- | Presidio Title | |
| Vendors Lien | -- | Mission Title Lp |
Mortgage History
| Date | Status | Loan Amount | Loan Type |
|---|---|---|---|
| Open | $182,581 | New Conventional | |
| Closed | $182,581 | New Conventional | |
| Previous Owner | $91,200 | Fannie Mae Freddie Mac |
Source: San Antonio Board of REALTORS®
MLS Number: 1814474
APN: 14204-000-0750
- 6106 Vance Jackson Rd Unit 70
- 6106 Vance Jackson Rd Unit 46
- 3219 Quakertown Dr
- 3011 Clearfield Dr
- 10407 Ethan Allen St
- 3226 Colony Dr
- 3219 Nantucket Dr
- 3230 Colony Dr
- 3026 Whisper Fern St
- 11111 Whisper Meadow St
- 11001 Wurzbach Rd Unit 606
- 11001 Wurzbach Rd Unit 405
- 10955 Wurzbach Rd Unit 109
- 10955 Wurzbach Rd Unit 308
- 10955 Wurzbach Rd Unit 203
- 10955 Wurzbach Rd Unit 506
- 10955 Wurzbach Rd Unit 1007
- 10955 Wurzbach Rd Unit 403
- 10955 Wurzbach Rd Unit 905
- 3323 Old Forge
- 6111 Vance Jackson Rd
- 3215 Quakertown Dr
- 3042 Quakertown Dr Unit ID1221773P
- 3500 Oakgate Dr
- 10955 Wurzbach Rd Unit 109
- 10955 Wurzbach Rd Unit 506
- 11037 Whisper Valley St
- 11314 Whisper Willow St
- 11146 Vance Jackson Rd
- 3646 Igo St
- 3403 Prince George Dr
- 11158 Vance Jackson Rd Unit 1467
- 11022 Dreamland Dr
- 11713 Whisper Dew St
- 3742 Newrock Dr
- 3715 John Alden Dr
- 3714 Litchfield Dr
- 3439 Monterrey Oak
- 9915 Powhatan Dr
- 11730 Whisper Bow St

