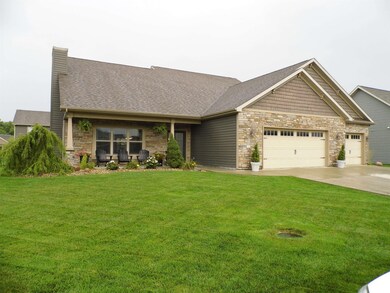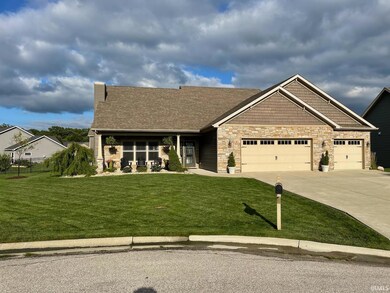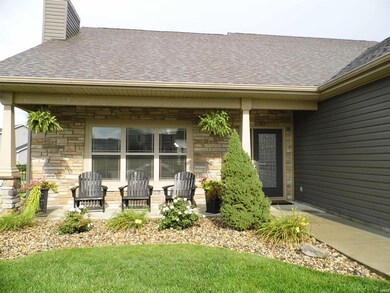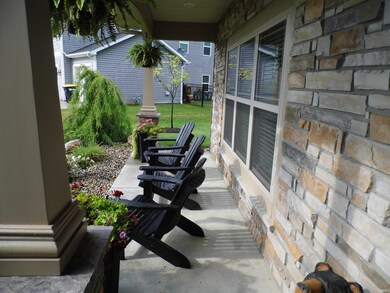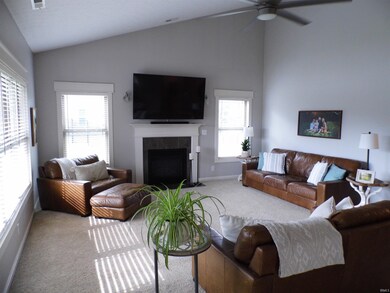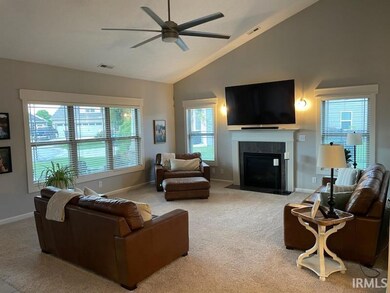
6107 Mackenzie Ct West Lafayette, IN 47906
Highlights
- Primary Bedroom Suite
- Open Floorplan
- Ranch Style House
- Burnett Creek Elementary School Rated A-
- Vaulted Ceiling
- Backs to Open Ground
About This Home
As of September 2023Discover Your Dream Home: Immaculate Ranch Style Retreat with a 3-Car Garage cleaner than many homes. When the garage is this well maintained, then you know the house is going to be absolutely impressive! This remarkable ranch-style residence boasts an unparalleled level of care and attention, evident in every corner. Nestled on a peaceful cul-de-sac, this residence offers an exquisite blend of elegance and practicality. The charming, covered porch leads to an open concept floor plan, where a warm living room with a fireplace invites relaxation. The dream kitchen boasts abundant cabinets, making cooking a joy, while the adjacent sunroom provides a serene escape. New stainless appliances within the last year with a Smart refrigerator. The thoughtful design extends to the walk-in pantry, offering versatile storage. Upgrades like wood-wrapped windows and a high-quality deck enhance the appeal. With three bedrooms, 2.5 bathrooms, and a 3-car garage, this haven is perfectly situated near schools, stores, and Purdue University—a true gem waiting to be called home. Welcome to the epitome of meticulous homeownership!
Last Agent to Sell the Property
Indiana Integrity REALTORS Brokerage Email: kbrewer192@aol.com Listed on: 08/09/2023
Home Details
Home Type
- Single Family
Est. Annual Taxes
- $2,296
Year Built
- Built in 2014
Lot Details
- 0.32 Acre Lot
- Backs to Open Ground
- Cul-De-Sac
- Rural Setting
- Aluminum or Metal Fence
- Landscaped
- Level Lot
- Irrigation
Parking
- 3 Car Attached Garage
- Garage Door Opener
Home Design
- Ranch Style House
- Brick Exterior Construction
- Slab Foundation
- Vinyl Construction Material
Interior Spaces
- 2,253 Sq Ft Home
- Open Floorplan
- Crown Molding
- Vaulted Ceiling
- Great Room
- Living Room with Fireplace
- Fire and Smoke Detector
- Laundry on main level
Kitchen
- Eat-In Kitchen
- Walk-In Pantry
- Kitchen Island
- Disposal
Flooring
- Carpet
- Tile
Bedrooms and Bathrooms
- 3 Bedrooms
- Primary Bedroom Suite
- Walk-In Closet
- Bathtub With Separate Shower Stall
Outdoor Features
- Covered Patio or Porch
Schools
- Burnett Creek Elementary School
- Battle Ground Middle School
- William Henry Harrison High School
Utilities
- Forced Air Heating and Cooling System
- Heating System Uses Gas
Community Details
- Harrison Highlands Subdivision
Listing and Financial Details
- Assessor Parcel Number 79-03-19-457-014.000-017
Ownership History
Purchase Details
Home Financials for this Owner
Home Financials are based on the most recent Mortgage that was taken out on this home.Purchase Details
Home Financials for this Owner
Home Financials are based on the most recent Mortgage that was taken out on this home.Similar Homes in West Lafayette, IN
Home Values in the Area
Average Home Value in this Area
Purchase History
| Date | Type | Sale Price | Title Company |
|---|---|---|---|
| Warranty Deed | -- | Metropolitan Title | |
| Warranty Deed | -- | -- |
Mortgage History
| Date | Status | Loan Amount | Loan Type |
|---|---|---|---|
| Previous Owner | $203,500 | New Conventional | |
| Previous Owner | $219,431 | New Conventional |
Property History
| Date | Event | Price | Change | Sq Ft Price |
|---|---|---|---|---|
| 09/22/2023 09/22/23 | Sold | $415,000 | 0.0% | $184 / Sq Ft |
| 08/18/2023 08/18/23 | Pending | -- | -- | -- |
| 08/09/2023 08/09/23 | For Sale | $415,000 | +70.1% | $184 / Sq Ft |
| 09/26/2014 09/26/14 | Sold | $244,000 | -0.4% | $109 / Sq Ft |
| 08/29/2014 08/29/14 | Pending | -- | -- | -- |
| 04/16/2014 04/16/14 | For Sale | $244,900 | -- | $109 / Sq Ft |
Tax History Compared to Growth
Tax History
| Year | Tax Paid | Tax Assessment Tax Assessment Total Assessment is a certain percentage of the fair market value that is determined by local assessors to be the total taxable value of land and additions on the property. | Land | Improvement |
|---|---|---|---|---|
| 2024 | $2,838 | $407,300 | $72,500 | $334,800 |
| 2023 | $2,442 | $361,500 | $46,500 | $315,000 |
| 2022 | $2,296 | $313,800 | $46,500 | $267,300 |
| 2021 | $2,079 | $287,400 | $46,500 | $240,900 |
| 2020 | $1,882 | $275,900 | $46,500 | $229,400 |
| 2019 | $1,792 | $266,600 | $46,500 | $220,100 |
| 2018 | $1,691 | $258,800 | $46,500 | $212,300 |
| 2017 | $1,669 | $253,300 | $46,500 | $206,800 |
| 2016 | $1,574 | $244,000 | $46,500 | $197,500 |
| 2014 | $180 | $55,800 | $31,400 | $24,400 |
| 2013 | -- | $0 | $0 | $0 |
Agents Affiliated with this Home
-
Mary Holtz

Seller's Agent in 2023
Mary Holtz
Indiana Integrity REALTORS
(765) 532-6901
170 Total Sales
-
Teri Wiedman

Buyer's Agent in 2023
Teri Wiedman
F.C. Tucker/Shook
(765) 491-4629
57 Total Sales
-
Michelle Wagoner

Seller's Agent in 2014
Michelle Wagoner
Keller Williams Lafayette
(765) 427-8386
293 Total Sales
Map
Source: Indiana Regional MLS
MLS Number: 202328192
APN: 79-03-19-457-014.000-017
- 275 Sinclair Dr
- 415 Sinclair Dr
- 5762 Augusta Blvd
- 200 Colonial Ct
- 5847 Augusta Blvd
- 5195 Flowermound Dr
- 6519 Ironclad Way
- 397 Augusta Ln
- 551 Tamarind Dr
- 591 Tamarind Dr
- 950 Kingrail Dr
- 620 Hazelwood Dr
- 671 Tamarind Dr
- Verona Plan at The Courtyards at Belle Terra
- Torino Plan at The Courtyards at Belle Terra
- Promenade Plan at The Courtyards at Belle Terra
- Palazzo Plan at The Courtyards at Belle Terra
- Portico Plan at The Courtyards at Belle Terra
- Capri Plan at The Courtyards at Belle Terra
- The Harrison Plan at The Preserve

