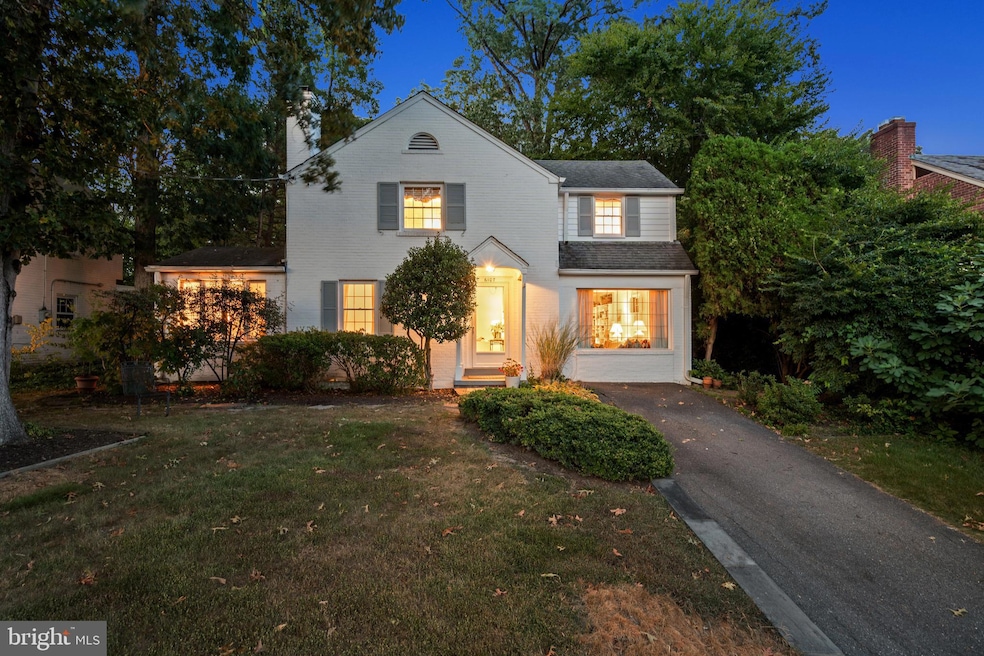
6107 Massachusetts Ave Bethesda, MD 20816
Westwood NeighborhoodEstimated payment $6,765/month
Highlights
- Colonial Architecture
- Wood Flooring
- 90% Forced Air Heating and Cooling System
- Wood Acres Elementary School Rated A
- No HOA
- Property is in very good condition
About This Home
6107 Massachusetts Avenue offers the perfect combination of space, charm, and convenience in the heart of the sought-after Wood Acres neighborhood. This beautifully maintained 4-bedroom, 2.5-bath home features gracious interiors, gleaming hardwood floors, and a thoughtful layout designed for both everyday living and effortless entertaining. Sunlit rooms flow seamlessly, creating warm and inviting spaces throughout. Set on a 9,000 sq. ft. flat, fenced lot, the backyard is perfect for gardening, play, or outdoor gatherings. Enjoy the vibrant Wood Acres community, known for its tree-lined streets, neighborhood parks, and access to top-rated schools. With its prime location near shops, dining, downtown Bethesda, and just minutes to DC, this home offers the best of suburban comfort with urban convenience. An exceptional opportunity to own in one of Bethesda’s most beloved neighborhoods — don’t miss it. Open on Sunday come before the Commanders Game! 11:00am - 1:00pm.
Open House Schedule
-
Sunday, September 07, 202511:00 am to 1:00 pm9/7/2025 11:00:00 AM +00:009/7/2025 1:00:00 PM +00:00Come take a look at this charming Wood Acres home. Open House is before the Commanders Game!Add to Calendar
Home Details
Home Type
- Single Family
Est. Annual Taxes
- $10,144
Year Built
- Built in 1941
Lot Details
- 9,000 Sq Ft Lot
- Property is Fully Fenced
- Extensive Hardscape
- Property is in very good condition
- Property is zoned R60
Home Design
- Colonial Architecture
- Brick Exterior Construction
Interior Spaces
- Property has 3 Levels
- Wood Burning Fireplace
- Wood Flooring
Bedrooms and Bathrooms
Finished Basement
- Connecting Stairway
- Laundry in Basement
Parking
- 3 Parking Spaces
- 3 Driveway Spaces
Schools
- Wood Acres Elementary School
- Pyle Middle School
- Walt Whitman High School
Utilities
- 90% Forced Air Heating and Cooling System
- Cooling System Utilizes Natural Gas
- Natural Gas Water Heater
Community Details
- No Home Owners Association
- Woodacres Subdivision
Listing and Financial Details
- Tax Lot 23
- Assessor Parcel Number 160700570592
Map
Home Values in the Area
Average Home Value in this Area
Tax History
| Year | Tax Paid | Tax Assessment Tax Assessment Total Assessment is a certain percentage of the fair market value that is determined by local assessors to be the total taxable value of land and additions on the property. | Land | Improvement |
|---|---|---|---|---|
| 2025 | $10,144 | $874,400 | $613,800 | $260,600 |
| 2024 | $10,144 | $817,633 | $0 | $0 |
| 2023 | $8,778 | $760,867 | $0 | $0 |
| 2022 | $5,675 | $704,100 | $558,000 | $146,100 |
| 2021 | $7,629 | $701,067 | $0 | $0 |
| 2020 | $7,563 | $698,033 | $0 | $0 |
| 2019 | $7,492 | $695,000 | $531,400 | $163,600 |
| 2018 | $7,467 | $694,267 | $0 | $0 |
| 2017 | $7,745 | $693,533 | $0 | $0 |
| 2016 | -- | $692,800 | $0 | $0 |
| 2015 | $6,835 | $682,333 | $0 | $0 |
| 2014 | $6,835 | $671,867 | $0 | $0 |
Property History
| Date | Event | Price | Change | Sq Ft Price |
|---|---|---|---|---|
| 08/07/2025 08/07/25 | Price Changed | $1,095,000 | -2.7% | $561 / Sq Ft |
| 06/20/2025 06/20/25 | For Sale | $1,125,000 | -- | $577 / Sq Ft |
Mortgage History
| Date | Status | Loan Amount | Loan Type |
|---|---|---|---|
| Closed | $153,703 | New Conventional | |
| Closed | $60,000 | Credit Line Revolving |
Similar Homes in the area
Source: Bright MLS
MLS Number: MDMC2186270
APN: 07-00570592
- 6208 Wiscasset Rd
- 6012 Welborn Dr
- 6002 Onondaga Rd
- 6023 Walhonding Rd
- 6213 Dahlonega Rd
- 6216 Massachusetts Ave
- 5402 Tuscarawas Rd
- 6309 Newburn Dr
- 5805 Massachusetts Ave
- 5804 Ridgefield Rd
- The Quintana Plan at Montgomery County - Tilden Signatures
- The Ridgefield Plan at Montgomery County - Tilden Signatures
- The Winterberry Plan at Montgomery County - Tilden Signatures
- 5452 Mohican Rd
- 6212 Redwing Ct
- 5606 Parkston Rd
- 3 Bay Tree Ln
- 5903 Carlton Ln
- 6018 Madawaska Rd
- 5129 Wissioming Rd
- 6023 Walhonding Rd
- 6212 Massachusetts Ave
- 5804 Searl Terrace Unit 1
- 5510 Christy Dr
- 5707 Cromwell Dr
- 6301 Avalon Dr
- 5708 Namakagan Rd
- 6002 Madawaska Rd
- 6200 Verne St
- 5612 Massachusetts Ave
- 5520 Westbard Ave
- 5301 Westbard Cir Unit 412
- 6310 Tone Dr
- 5353 Zenith Ovlk
- 6901 Millwood Rd
- 6308 Lenox Rd
- 5201 Westbard Ave
- 5401 Westbard Ave
- 5325 Westbard Ave
- 5904 Lenox Rd






