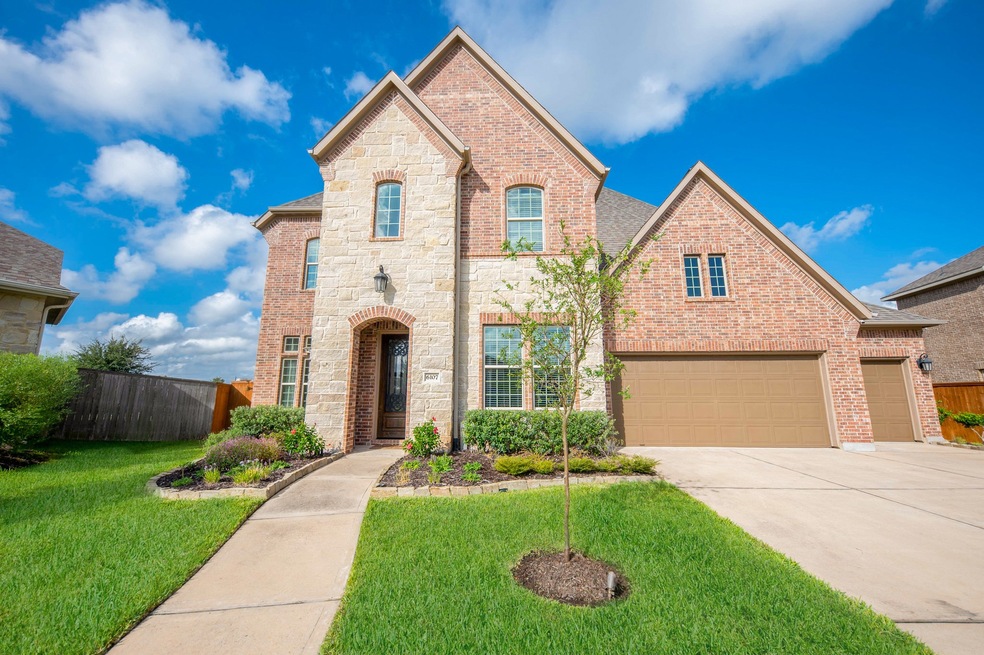
6107 Meadow Bluff Ct Richmond, TX 77407
Lakemont NeighborhoodHighlights
- Traditional Architecture
- Community Pool
- 4 Car Attached Garage
- Judge James C. Adolphus Elementary School Rated A
- Cul-De-Sac
- 3-minute walk to The Trace Clubhouse
About This Home
As of January 2024What an OPPORTUNITY in Long Meadow Farms! Meticulously maintained Darling Home situated on a CUL-DE-SAC lot. Enter to soaring ceilings, beautiful wood flooring & grand spiral staircase. Spacious FAMILY RM offers gas log fireplace, wall of windows to allow in natural lighting AND is open to the kitchen for ease of entertaining. The kitchen is a cook's dream; Stainless appliances, an abundance of cabinets for storage, walk in pantry, large island PLUS plenty of counter space for prepping. Owner's suite w/bay windows, large master bathroom w/double vanities, oversized walk in shower & soaking tub. There is a walk through in the closet to the LAUNDRY ROOM. Upstairs boasts 3 generous sized bedrooms, 2 baths, spacious game room AND a MEDIA room. The attic access off the game room is finished providing extra storage. Pool sized backyard complete w/covered patio & an extra sitting area. Walking distance to the community park/pool. 4 CAR garage, easy access to dining/shopping, 99 & WP Toll Rd.
Last Agent to Sell the Property
Benevides & Associates License #0598298 Listed on: 09/30/2023
Home Details
Home Type
- Single Family
Est. Annual Taxes
- $11,473
Year Built
- Built in 2017
Lot Details
- 9,416 Sq Ft Lot
- Cul-De-Sac
HOA Fees
- $73 Monthly HOA Fees
Parking
- 4 Car Attached Garage
- Tandem Garage
Home Design
- Traditional Architecture
- Brick Exterior Construction
- Slab Foundation
- Composition Roof
- Wood Siding
- Stone Siding
Interior Spaces
- 3,730 Sq Ft Home
- 2-Story Property
- Gas Log Fireplace
Kitchen
- Microwave
- Dishwasher
- Disposal
Bedrooms and Bathrooms
- 4 Bedrooms
Schools
- Adolphus Elementary School
- Briscoe Junior High School
- Foster High School
Utilities
- Central Heating and Cooling System
- Heating System Uses Gas
Community Details
Overview
- Lead Association Management Association, Phone Number (281) 857-6027
- Built by Darling
- Long Meadow Farms Subdivision
Recreation
- Community Pool
Ownership History
Purchase Details
Home Financials for this Owner
Home Financials are based on the most recent Mortgage that was taken out on this home.Purchase Details
Home Financials for this Owner
Home Financials are based on the most recent Mortgage that was taken out on this home.Purchase Details
Home Financials for this Owner
Home Financials are based on the most recent Mortgage that was taken out on this home.Purchase Details
Purchase Details
Similar Homes in Richmond, TX
Home Values in the Area
Average Home Value in this Area
Purchase History
| Date | Type | Sale Price | Title Company |
|---|---|---|---|
| Deed | -- | Select Title | |
| Vendors Lien | -- | Capital Title | |
| Vendors Lien | -- | Stewart Title | |
| Deed | -- | -- | |
| Deed | -- | -- |
Mortgage History
| Date | Status | Loan Amount | Loan Type |
|---|---|---|---|
| Open | $499,200 | New Conventional | |
| Previous Owner | $272,000 | New Conventional | |
| Previous Owner | $296,000 | New Conventional | |
| Previous Owner | $341,775 | New Conventional |
Property History
| Date | Event | Price | Change | Sq Ft Price |
|---|---|---|---|---|
| 01/08/2024 01/08/24 | Sold | -- | -- | -- |
| 12/11/2023 12/11/23 | Pending | -- | -- | -- |
| 11/04/2023 11/04/23 | Price Changed | $624,900 | -0.7% | $168 / Sq Ft |
| 10/20/2023 10/20/23 | Price Changed | $629,000 | -2.5% | $169 / Sq Ft |
| 09/30/2023 09/30/23 | For Sale | $645,000 | -- | $173 / Sq Ft |
Tax History Compared to Growth
Tax History
| Year | Tax Paid | Tax Assessment Tax Assessment Total Assessment is a certain percentage of the fair market value that is determined by local assessors to be the total taxable value of land and additions on the property. | Land | Improvement |
|---|---|---|---|---|
| 2023 | $10,404 | $439,230 | $0 | $573,230 |
| 2022 | $10,616 | $399,300 | $0 | $449,930 |
| 2021 | $10,544 | $363,000 | $59,070 | $303,930 |
| 2020 | $9,677 | $330,000 | $59,070 | $270,930 |
| 2019 | $12,166 | $391,930 | $59,070 | $332,860 |
| 2018 | $12,306 | $395,820 | $59,070 | $336,750 |
| 2017 | $1,445 | $46,400 | $46,400 | $0 |
| 2016 | $1,445 | $46,400 | $46,400 | $0 |
| 2015 | $719 | $38,300 | $38,300 | $0 |
Agents Affiliated with this Home
-

Seller's Agent in 2024
Kimberly Martino
Benevides & Associates
(832) 545-1278
1 in this area
84 Total Sales
-
N
Buyer's Agent in 2024
Nathalie Lara
The Sears Group
(713) 357-0068
1 in this area
12 Total Sales
Map
Source: Houston Association of REALTORS®
MLS Number: 33545873
APN: 5121-40-001-0040-901
- 21015 Arden Park Dr
- 6119 Cresting Knolls Cir
- 21023 Barrett Woods Dr
- 6014 Barrett Cove Ct
- 6006 Hedgepark Dr
- 8703 Winters Edge Rd
- 6018 Frances Park Dr
- 21315 Crested Valley Dr
- 21311 Cold Rain Dr
- 20910 Cordell Landing Dr
- 20715 Wilde Redbud Trail
- 21323 Crested Valley Dr
- 5903 Grace Falls Dr
- 20735 Cactus Lake Ln
- 8926 Wistful Wild Dr
- 5719 Chambering Ct
- 21403 Crested Valley Dr
- 8606 Winters Edge Rd
- 8943 Wistful Wild Dr
- 20619 Cactus Lake Ln






