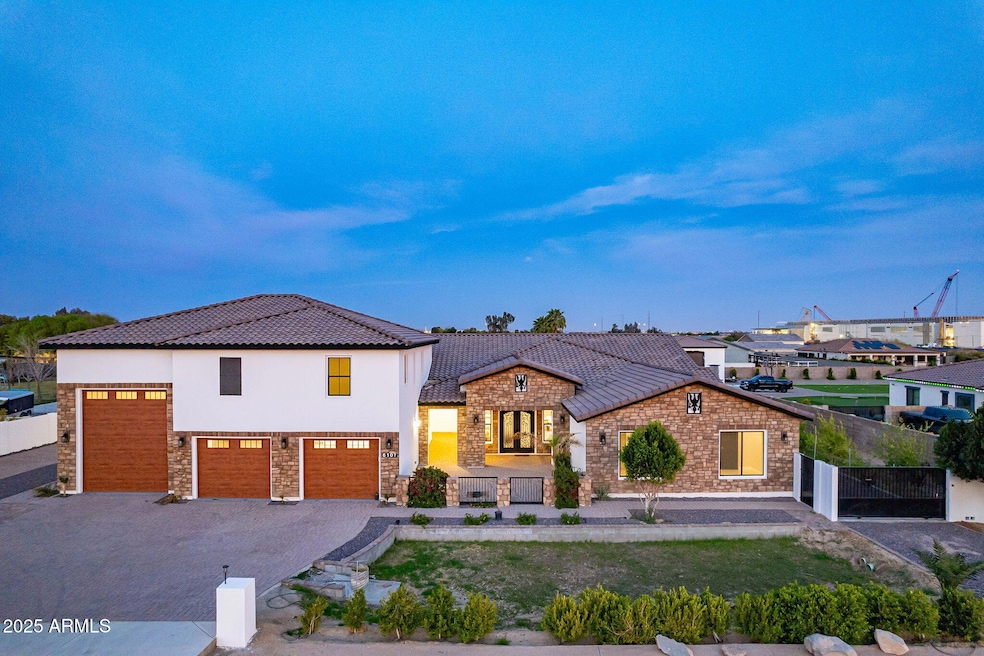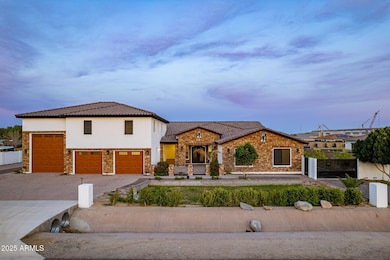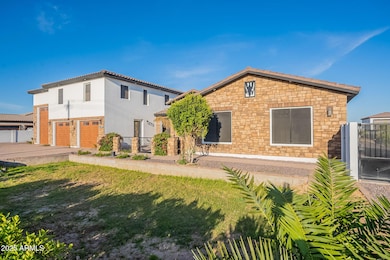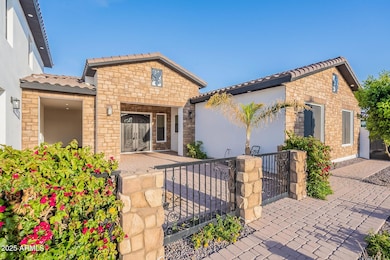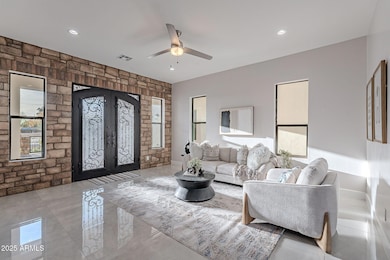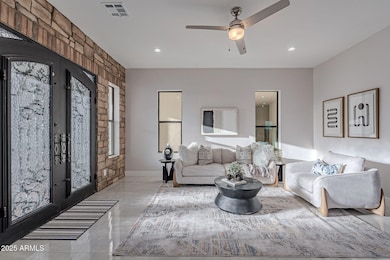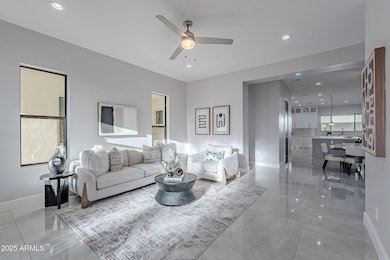
6107 N 175th Ave Waddell, AZ 85355
Estimated payment $8,977/month
Highlights
- Guest House
- Horses Allowed On Property
- RV Garage
- Canyon View High School Rated A-
- Heated Spa
- Mountain View
About This Home
Welcome to a stunning modern farmhouse on 1 acre, blending elegance, comfort, and efficiency with ICF construction. With 5,934 sq. ft. total livable space, it includes a main home (3,729 sq. ft.) with 4 beds, 3.5 baths, a gourmet kitchen, and a luxurious primary suite. The guest house (1,005 sq. ft.) offers 2 beds, 1 bath, a full kitchen, and laundry, while the loft (1,200 sq. ft.) adds another bed, bath, and kitchen. Enjoy a sparkling pool, covered patio, balcony, and cool travertine tile. A 4-car tandem garage and RV garage provide ample storage. Minutes from Westgate dining, shopping, and entertainment, this private oasis offers the perfect blend of luxury and convenience
Home Details
Home Type
- Single Family
Est. Annual Taxes
- $647
Year Built
- Built in 2022
Lot Details
- 1 Acre Lot
- Desert faces the front of the property
- Block Wall Fence
- Artificial Turf
- Front and Back Yard Sprinklers
- Sprinklers on Timer
- Grass Covered Lot
HOA Fees
- $2 Monthly HOA Fees
Parking
- 4 Car Garage
- 12 Open Parking Spaces
- Electric Vehicle Home Charger
- Side or Rear Entrance to Parking
- Tandem Garage
- Garage Door Opener
- RV Garage
Home Design
- Wood Frame Construction
- Insulated Concrete Forms
- Tile Roof
- Stone Exterior Construction
- Stucco
Interior Spaces
- 5,934 Sq Ft Home
- 1-Story Property
- Ceiling height of 9 feet or more
- Ceiling Fan
- Double Pane Windows
- Family Room with Fireplace
- Tile Flooring
- Mountain Views
Kitchen
- Built-In Microwave
- Kitchen Island
Bedrooms and Bathrooms
- 7 Bedrooms
- Primary Bathroom is a Full Bathroom
- 6.5 Bathrooms
- Dual Vanity Sinks in Primary Bathroom
- Hydromassage or Jetted Bathtub
- Bathtub With Separate Shower Stall
Pool
- Heated Spa
- Play Pool
Outdoor Features
- Balcony
- Covered Patio or Porch
- Outdoor Storage
Schools
- Belen Soto Elementary School
- Canyon View High School
Utilities
- Central Air
- Heating Available
- Propane
- Water Softener
- Septic Tank
- High Speed Internet
Additional Features
- Guest House
- Flood Irrigation
- Horses Allowed On Property
Community Details
- Association fees include (see remarks)
- Citrus Glen Owners A Association, Phone Number (602) 694-2807
- Tara Estates Subdivision
Listing and Financial Details
- Tax Lot 9
- Assessor Parcel Number 502-28-108
Map
Home Values in the Area
Average Home Value in this Area
Tax History
| Year | Tax Paid | Tax Assessment Tax Assessment Total Assessment is a certain percentage of the fair market value that is determined by local assessors to be the total taxable value of land and additions on the property. | Land | Improvement |
|---|---|---|---|---|
| 2025 | $647 | $4,974 | $4,974 | -- |
| 2024 | $457 | $4,737 | $4,737 | -- |
| 2023 | $457 | $26,055 | $26,055 | $0 |
| 2022 | $444 | $14,790 | $14,790 | $0 |
| 2021 | $461 | $14,070 | $14,070 | $0 |
| 2020 | $449 | $12,300 | $12,300 | $0 |
| 2019 | $439 | $7,230 | $7,230 | $0 |
| 2018 | $427 | $9,840 | $9,840 | $0 |
| 2017 | $404 | $9,540 | $9,540 | $0 |
| 2016 | $383 | $9,810 | $9,810 | $0 |
| 2015 | $386 | $3,257 | $3,257 | $0 |
Property History
| Date | Event | Price | Change | Sq Ft Price |
|---|---|---|---|---|
| 08/15/2025 08/15/25 | Price Changed | $1,650,000 | -5.7% | $278 / Sq Ft |
| 05/08/2025 05/08/25 | Price Changed | $1,750,000 | -5.4% | $295 / Sq Ft |
| 04/26/2025 04/26/25 | Price Changed | $1,850,000 | -2.6% | $312 / Sq Ft |
| 04/10/2025 04/10/25 | Price Changed | $1,900,000 | -5.0% | $320 / Sq Ft |
| 03/21/2025 03/21/25 | For Sale | $2,000,000 | -- | $337 / Sq Ft |
Purchase History
| Date | Type | Sale Price | Title Company |
|---|---|---|---|
| Cash Sale Deed | $78,000 | First Arizona Title Agency | |
| Cash Sale Deed | $3,525,000 | Chicago Title Insurance Co |
Mortgage History
| Date | Status | Loan Amount | Loan Type |
|---|---|---|---|
| Open | $497,000 | New Conventional |
Similar Homes in the area
Source: Arizona Regional Multiple Listing Service (ARMLS)
MLS Number: 6839389
APN: 502-28-108
- 6105 N 174th Ave
- 17615 W Palo Verde Dr
- 17617 W Rose Ln
- 17644 W Palo Verde Dr
- 17633 W Palo Verde Dr
- 17656 W Palo Verde Dr
- 17645 W Palo Verde Dr
- 17651 W Palo Verde Dr
- 17638 W Rancho Dr
- 17625 W Rancho Dr
- 17637 W Rancho Dr
- 17662 W Rancho Dr
- 6320 N 172nd Ln
- 17809 W Claremont St
- 17612 W San Juan Ave
- 17619 W San Juan Ave
- 17825 W Claremont St
- 6413 N 171st Ln
- 19039 W Rose Ln
- 5612 N 176th Ln
- 17617 W Georgia Ave
- 17625 W Colter St
- 5922 N 199th Ln
- 7315 N Cotton Ln
- 19531 W Palo Verde Dr
- 5127 N 183rd Dr
- 5116 N 185th Ave
- 18845 W Marissa Dr
- 18722 W Denton Ave
- 18829 W San Miguel Ave
- 18803 W Denton Ave
- 5221 N 187th Ln
- 5139 N 187th Ln
- 18576 W Pierson St
- 4318 N 180th Dr
- 18292 W Sells Dr
- 5045 N 189th Dr
- 18940 W Reade Ave
- 18972 W Reade Ave
- 5039 N 189th Glen
