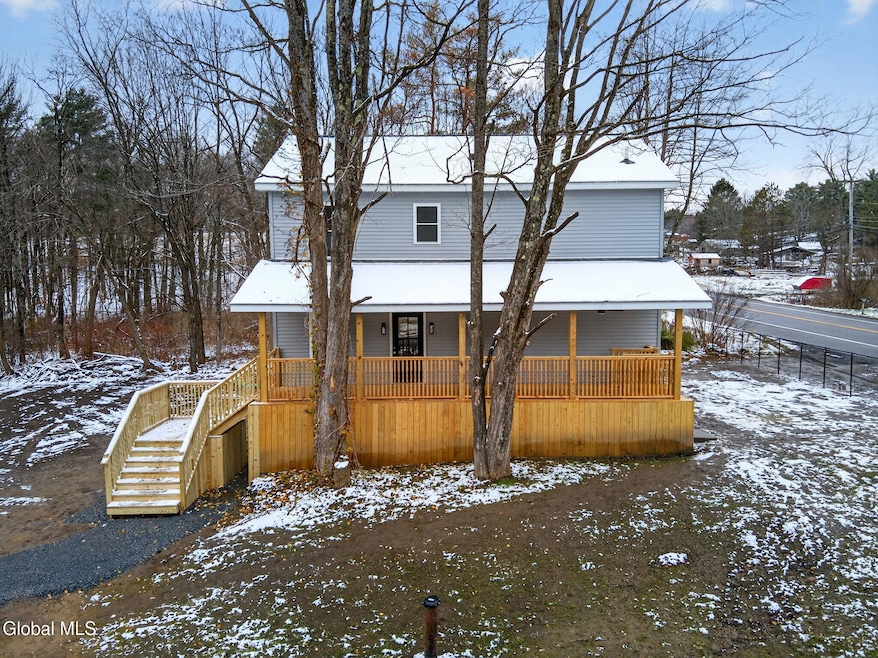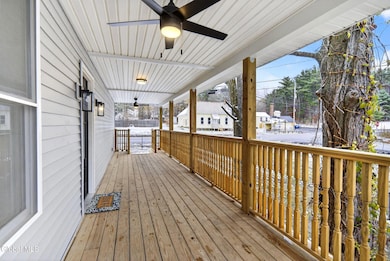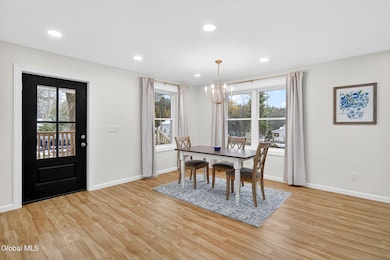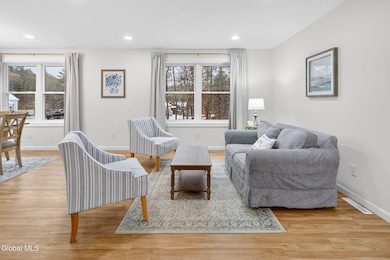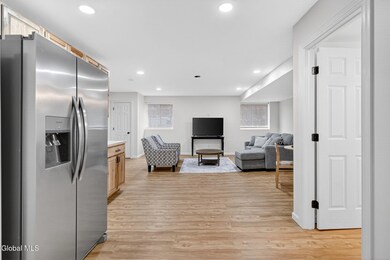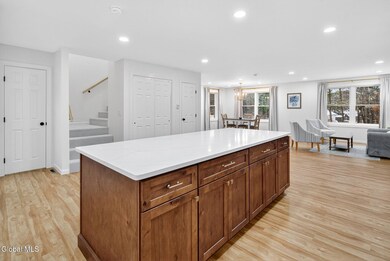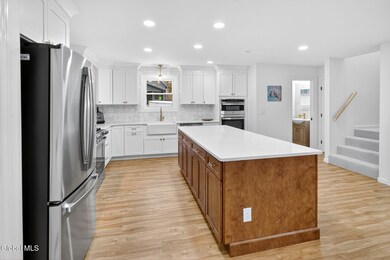6107 Parkis Mills Rd Galway, NY 12074
Estimated payment $2,923/month
Highlights
- Custom Home
- Wooded Lot
- Great Room
- Deck
- Corner Lot
- 3-minute walk to Mosherville
About This Home
** Open House 11/22 at 12-2pm & 11/23 at 11-1PM**
Welcome to this stunning new-build home featuring an open-concept layout with quartz countertops, white shaker cabinets, a large island with walnut accents, and LVP flooring throughout. The kitchen is equipped with all-new appliances, including two ovens, making it perfect for everyday living and entertaining. The primary suite boasts a walk-in shower, double vanity in the bathroom, and two walk in closets. The home offers a total of 3 full bathrooms and 1 half bath. The fully furnished basement includes a refrigerator, butcher block counters, and hickory cabinets, providing additional living space. Outside, enjoy a new front deck, storage shed, and abundant storage throughout the property. Located just 20 minutes from Saratoga, this home combines modern finishes, functional design, convenience, making it move-in ready! DRIVEWAY IS PAVED (took place after photos)! Please note total taxes to be determined following the assessment by the town.
Co-Listing Agent
Gettings Home Team
KW Platform
Open House Schedule
-
Saturday, November 22, 202512:00 to 2:00 pm11/22/2025 12:00:00 PM +00:0011/22/2025 2:00:00 PM +00:00Add to Calendar
-
Sunday, November 23, 202511:00 am to 1:00 pm11/23/2025 11:00:00 AM +00:0011/23/2025 1:00:00 PM +00:00Add to Calendar
Home Details
Home Type
- Single Family
Est. Annual Taxes
- $300
Year Built
- Built in 2025 | Remodeled
Lot Details
- 0.5 Acre Lot
- Partially Fenced Property
- Chain Link Fence
- Corner Lot
- Wooded Lot
Home Design
- Custom Home
- Vinyl Siding
Interior Spaces
- 2,487 Sq Ft Home
- 2-Story Property
- Built-In Features
- Great Room
- Living Room
- Vinyl Flooring
- Finished Basement
- Sump Pump
- Pull Down Stairs to Attic
- Carbon Monoxide Detectors
Kitchen
- Eat-In Kitchen
- Gas Oven
- Cooktop with Range Hood
- Microwave
- Dishwasher
- Kitchen Island
Bedrooms and Bathrooms
- 3 Bedrooms
- Walk-In Closet
- Bathroom on Main Level
Laundry
- Laundry on upper level
- Washer and Dryer Hookup
Parking
- 10 Parking Spaces
- Driveway
- Paved Parking
Outdoor Features
- Deck
- Covered Patio or Porch
- Exterior Lighting
- Shed
Schools
- Joseph Henry Elementary School
- Galway High School
Utilities
- Forced Air Heating and Cooling System
- Heating System Uses Propane
- 200+ Amp Service
- Septic Tank
Community Details
- No Home Owners Association
Listing and Financial Details
- Assessor Parcel Number 173.-1-54
Map
Home Values in the Area
Average Home Value in this Area
Property History
| Date | Event | Price | List to Sale | Price per Sq Ft |
|---|---|---|---|---|
| 11/20/2025 11/20/25 | For Sale | $549,900 | -- | $221 / Sq Ft |
Source: Global MLS
MLS Number: 202529879
- 5671 Parkis Mills Rd
- 106 Fay Ln
- 2537 Old Mill Rd
- 110 Fox Rd
- 5623 Lake Rd
- 108 La Flamme Rd
- 6307 Greens Corner Rd
- L64 Antioch Rd
- L43.1 Hinds Rd
- 6628 Middle Grove Rd
- L51.2 Sherman Rd
- 5773 Lake Rd
- L23.3 Potter Hollow Rd
- L23.2 Potter Hollow Rd
- 1320 Ridge Rd
- L11 Faber Rd
- 3043 Southshore Dr E
- 1624 Perth Rd
- 5112 Jockey St
- 473 Southline Rd
- 204 W Milton Rd
- 980 Murray Rd Unit Lot 18
- 980 Murray Rd Unit Lot 27
- 650 Rock City Rd
- 100 Madison Dr
- 410 Northline Rd
- 15 Lancaster Place
- 12 Kristan Dr
- 4 Saratoga Ave
- 4 Saratoga Ave
- 2 Tanager Way
- 174 Perthshire Dr Unit Studio
- 4 Van Buren St
- 52 Trottingham Rd
- 19 Curt Blvd Unit ID1302145P
- 80-82 Milton Ave Unit 1
- 80-82 Milton Ave Unit 2
- 57 Malta Ave Unit D
- 27 Karista Spring Dr Unit ID1302142P
- 82 Wagon Wheel Trail
