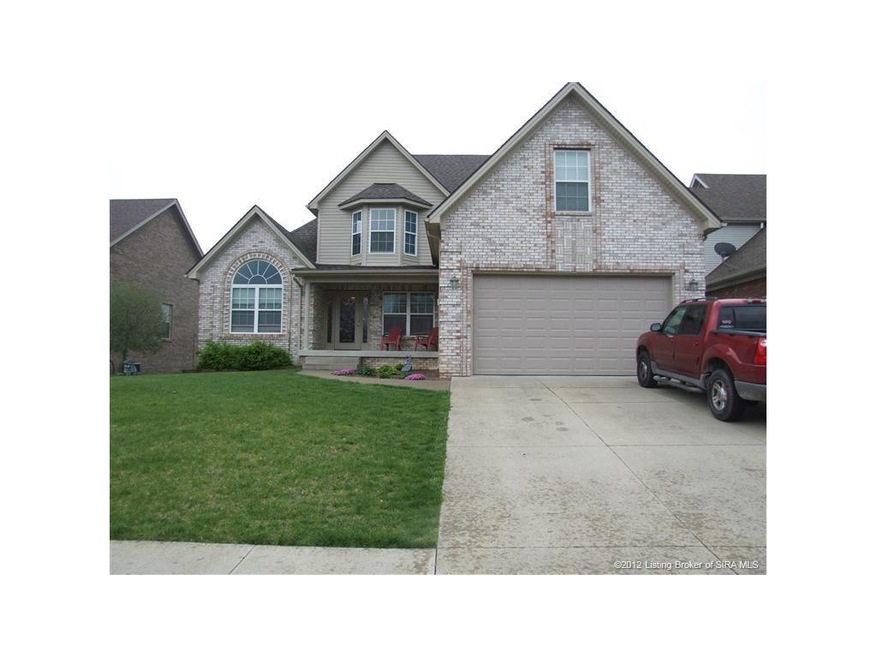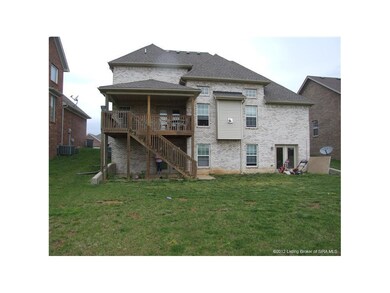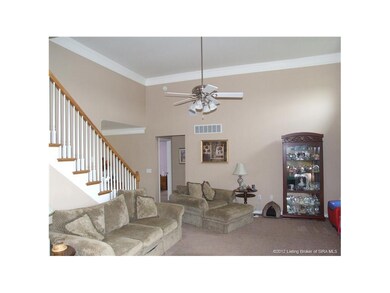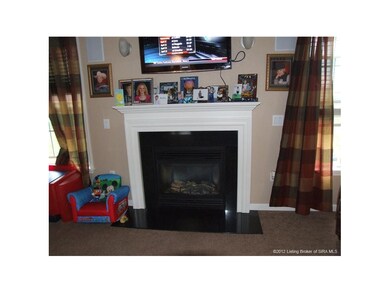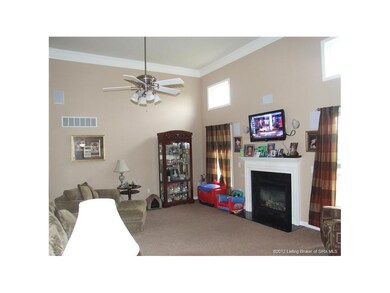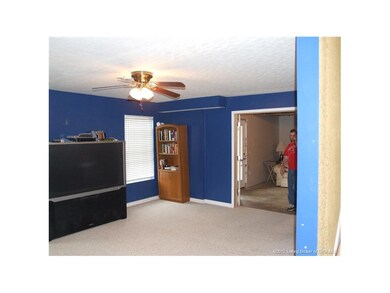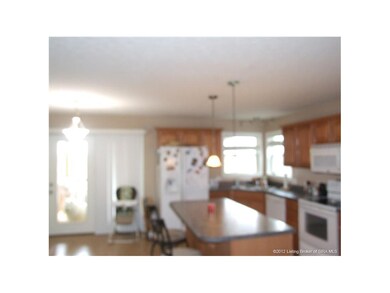
6108 Caleigh Dr Charles Town, IN 47111
Highlights
- Open Floorplan
- Deck
- Main Floor Primary Bedroom
- Utica Elementary School Rated A-
- Cathedral Ceiling
- Hydromassage or Jetted Bathtub
About This Home
As of July 2022The Heather - 4 BR, 3.5 Baths, 2 story on beautiful lot with walkout basement. Ideal for a growing family. Great room with fireplace, kitchen with solid wood cabinets, all kitchen appliances, separate dining, vaulted master suite with extra large bath with whirlpool tub, separate shower, walk-in closet, finished family room in basement. Ceramic kitchen, baths & laundry. Deck, patio & 2 car garage. Sq ft & rm sz approx.
Last Agent to Sell the Property
Schuler Bauer Real Estate Services ERA Powered (N License #RB14043368 Listed on: 04/14/2012

Last Buyer's Agent
Rochelle Harbison
Semonin REALTORS License #RB14038354

Home Details
Home Type
- Single Family
Est. Annual Taxes
- $2,698
Year Built
- Built in 2006
Lot Details
- 10,454 Sq Ft Lot
- Lot Dimensions are 60 x 179
- Cul-De-Sac
- Landscaped
Parking
- 2 Car Attached Garage
- Garage Door Opener
Home Design
- Poured Concrete
- Frame Construction
Interior Spaces
- 2,650 Sq Ft Home
- 1.5-Story Property
- Open Floorplan
- Cathedral Ceiling
- Ceiling Fan
- Gas Fireplace
- Thermal Windows
- Blinds
- Window Screens
- Entrance Foyer
- Family Room
- Formal Dining Room
- First Floor Utility Room
Kitchen
- Oven or Range
- Microwave
- Dishwasher
- Kitchen Island
- Disposal
Bedrooms and Bathrooms
- 4 Bedrooms
- Primary Bedroom on Main
- Walk-In Closet
- Hydromassage or Jetted Bathtub
- Ceramic Tile in Bathrooms
Partially Finished Basement
- Basement Fills Entire Space Under The House
- Sump Pump
Outdoor Features
- Deck
- Patio
Utilities
- Forced Air Heating and Cooling System
- Electric Water Heater
- Cable TV Available
Listing and Financial Details
- Short Sale
- Assessor Parcel Number 104206900021000039
Ownership History
Purchase Details
Home Financials for this Owner
Home Financials are based on the most recent Mortgage that was taken out on this home.Purchase Details
Home Financials for this Owner
Home Financials are based on the most recent Mortgage that was taken out on this home.Similar Homes in the area
Home Values in the Area
Average Home Value in this Area
Purchase History
| Date | Type | Sale Price | Title Company |
|---|---|---|---|
| Deed | $395,000 | Momentum Title Agency Llc | |
| Deed | $170,000 | Bsg Title Llc |
Property History
| Date | Event | Price | Change | Sq Ft Price |
|---|---|---|---|---|
| 07/22/2022 07/22/22 | Sold | $395,000 | -5.7% | $111 / Sq Ft |
| 06/24/2022 06/24/22 | Pending | -- | -- | -- |
| 06/22/2022 06/22/22 | Price Changed | $419,000 | -2.3% | $117 / Sq Ft |
| 06/17/2022 06/17/22 | For Sale | $429,000 | +150.9% | $120 / Sq Ft |
| 11/07/2012 11/07/12 | Sold | $171,000 | -24.0% | $65 / Sq Ft |
| 08/08/2012 08/08/12 | Pending | -- | -- | -- |
| 04/14/2012 04/14/12 | For Sale | $225,000 | -- | $85 / Sq Ft |
Tax History Compared to Growth
Tax History
| Year | Tax Paid | Tax Assessment Tax Assessment Total Assessment is a certain percentage of the fair market value that is determined by local assessors to be the total taxable value of land and additions on the property. | Land | Improvement |
|---|---|---|---|---|
| 2024 | $3,976 | $383,100 | $55,000 | $328,100 |
| 2023 | $3,976 | $394,200 | $55,000 | $339,200 |
| 2022 | $3,568 | $356,800 | $45,000 | $311,800 |
| 2021 | $3,075 | $307,500 | $45,000 | $262,500 |
| 2020 | $3,049 | $301,500 | $38,000 | $263,500 |
| 2019 | $2,899 | $286,500 | $26,000 | $260,500 |
| 2018 | $2,782 | $274,800 | $26,000 | $248,800 |
| 2017 | $2,616 | $258,200 | $26,000 | $232,200 |
| 2016 | $2,555 | $252,100 | $26,000 | $226,100 |
| 2014 | $2,514 | $248,000 | $26,000 | $222,000 |
| 2013 | -- | $233,700 | $26,000 | $207,700 |
Agents Affiliated with this Home
-
Mary Wallace

Seller's Agent in 2022
Mary Wallace
Schuler Bauer Real Estate Services ERA Powered (N
(812) 416-0527
13 in this area
87 Total Sales
-
Hannah Paul

Buyer's Agent in 2022
Hannah Paul
RE/MAX
(812) 406-9136
15 in this area
172 Total Sales
-
Billie Olson

Seller's Agent in 2012
Billie Olson
Schuler Bauer Real Estate Services ERA Powered (N
(502) 376-9882
9 in this area
81 Total Sales
-
R
Buyer's Agent in 2012
Rochelle Harbison
Semonin Realty
Map
Source: Southern Indiana REALTORS® Association
MLS Number: 201202702
APN: 10-42-06-900-021.000-039
- 6407 Whispering Way Unit 911
- 6407 Whispering Way Unit 911
- 6449 21st Century Dr
- 6417 Whispering Way Unit 906
- 6320 John Wayne Dr Unit 903
- 5709 Jennway Ct
- 5707 Jennway Ct
- 6010 Heaven Hill Dr
- 6003 Limestone Creek Dr
- 5591 Limestone Creek Dr
- 5608 High Jackson Rd
- 5606 High Jackson Rd
- 5706 Jennway Ct
- 5812 Bates Ct
- 4433 Chickasawhaw Dr
- 5124- LOT 137 Boulder Springs Blvd
- 5119 - LOT 124 Boulder Springs Blvd
- 5123- LOT 126 Boulder Springs Blvd
- 5125- LOT 127 Boulder Springs Blvd
- 5118- LOT 123 Boulder Springs Blvd
