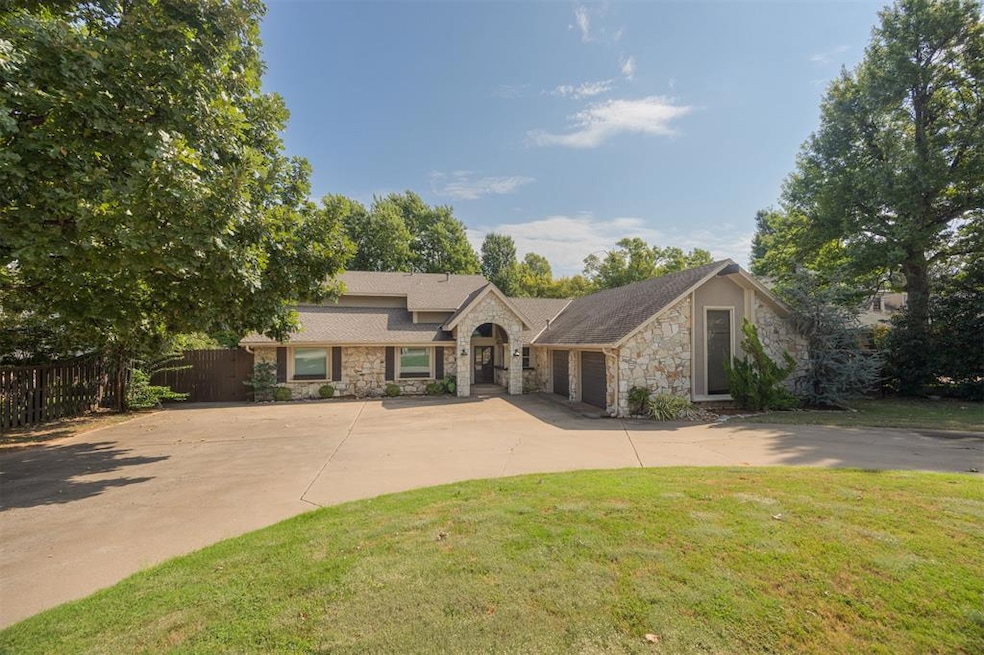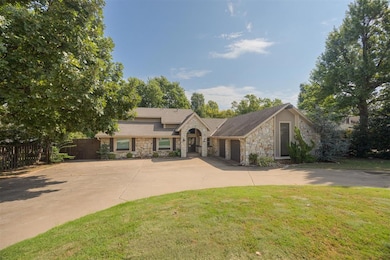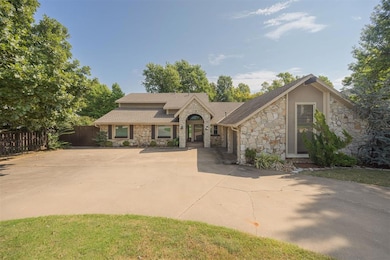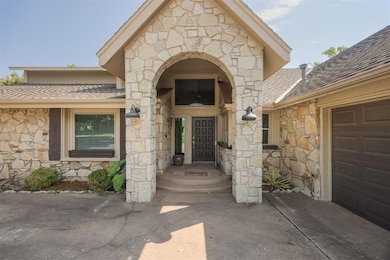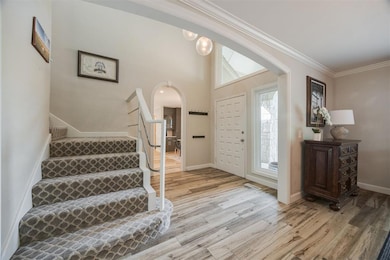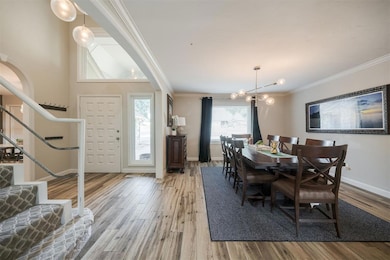6108 Oak Tree Rd Edmond, OK 73025
North Edmond NeighborhoodEstimated payment $4,129/month
Highlights
- Traditional Architecture
- Wood Flooring
- Covered Patio or Porch
- Cross Timbers Elementary School Rated A
- Whirlpool Bathtub
- Double Oven
About This Home
Welcome to 6108 Oak Tree Rd, a beautifully appointed home in the prestigious Oak Tree neighborhood. Known for its gated entry, golf course, and access to outstanding dining, shopping, and major highways, Oak Tree offers both convenience and an exceptional community setting. This residence features a spacious and well-designed floor plan that seamlessly blends functionality with style. The open living areas are perfect for entertaining, with generous natural light and an effortless flow from the living room to the dining space and kitchen. The kitchen is designed with abundant cabinetry, expansive counters, and a layout that makes hosting gatherings simple and enjoyable. The primary suite provides a private retreat with ample space and comfort, while additional bedrooms and flexible living areas accommodate a variety of needs such as a home office, fitness room, or guest accommodations. Multiple living and dining spaces give you options for both casual and formal occasions, while the outdoor areas create an inviting extension of the home for relaxation or entertaining. Located in the desirable Oak Tree neighborhood, this home offers more than just a residence—it provides a lifestyle. With access to nearby golf, country club amenities, shopping, dining, and easy highway connections, you’ll enjoy all the best Edmond and Oklahoma City have to offer right at your doorstep. Discover the ideal combination of comfort, convenience, and elegance at 6108 Oak Tree Rd.
Home Details
Home Type
- Single Family
Est. Annual Taxes
- $6,002
Year Built
- Built in 1982
Lot Details
- 0.29 Acre Lot
- Wood Fence
- Interior Lot
- Sprinkler System
HOA Fees
- $154 Monthly HOA Fees
Parking
- 2 Car Attached Garage
- Garage Door Opener
- Circular Driveway
Home Design
- Traditional Architecture
- Slab Foundation
- Composition Roof
- Stone
Interior Spaces
- 3,596 Sq Ft Home
- 2-Story Property
- Ceiling Fan
- Metal Fireplace
- Inside Utility
- Laundry Room
- Fire and Smoke Detector
Kitchen
- Double Oven
- Built-In Range
- Microwave
- Dishwasher
- Disposal
Flooring
- Wood
- Carpet
- Tile
Bedrooms and Bathrooms
- 4 Bedrooms
- Whirlpool Bathtub
Outdoor Features
- Covered Patio or Porch
Schools
- Cross Timbers Elementary School
- Cheyenne Middle School
- North High School
Utilities
- Central Heating and Cooling System
- Cable TV Available
Community Details
- Association fees include gated entry, maintenance common areas
- Mandatory home owners association
Listing and Financial Details
- Legal Lot and Block 10 / 4
Map
Home Values in the Area
Average Home Value in this Area
Tax History
| Year | Tax Paid | Tax Assessment Tax Assessment Total Assessment is a certain percentage of the fair market value that is determined by local assessors to be the total taxable value of land and additions on the property. | Land | Improvement |
|---|---|---|---|---|
| 2024 | $6,002 | $60,454 | $7,937 | $52,517 |
| 2023 | $6,002 | $57,576 | $8,039 | $49,537 |
| 2022 | $5,738 | $54,835 | $9,192 | $45,643 |
| 2021 | $4,990 | $47,910 | $9,058 | $38,852 |
| 2020 | $4,302 | $40,810 | $7,823 | $32,987 |
| 2019 | $4,138 | $39,073 | $7,676 | $31,397 |
| 2018 | $3,965 | $37,213 | $0 | $0 |
| 2017 | $3,947 | $37,213 | $7,823 | $29,390 |
| 2016 | $3,900 | $36,849 | $7,459 | $29,390 |
| 2015 | $3,873 | $37,639 | $7,459 | $30,180 |
| 2014 | $3,905 | $36,992 | $7,459 | $29,533 |
Property History
| Date | Event | Price | List to Sale | Price per Sq Ft | Prior Sale |
|---|---|---|---|---|---|
| 11/06/2025 11/06/25 | Price Changed | $660,000 | -13.2% | $184 / Sq Ft | |
| 09/01/2025 09/01/25 | For Sale | $760,000 | +60.0% | $211 / Sq Ft | |
| 02/05/2021 02/05/21 | Sold | $475,000 | -4.0% | $124 / Sq Ft | View Prior Sale |
| 01/20/2021 01/20/21 | Pending | -- | -- | -- | |
| 01/19/2021 01/19/21 | For Sale | $495,000 | 0.0% | $129 / Sq Ft | |
| 01/02/2021 01/02/21 | Pending | -- | -- | -- | |
| 12/26/2020 12/26/20 | For Sale | $495,000 | +50.0% | $129 / Sq Ft | |
| 07/31/2015 07/31/15 | Sold | $330,000 | -1.5% | $86 / Sq Ft | View Prior Sale |
| 07/06/2015 07/06/15 | Pending | -- | -- | -- | |
| 04/21/2015 04/21/15 | For Sale | $335,000 | -- | $88 / Sq Ft |
Purchase History
| Date | Type | Sale Price | Title Company |
|---|---|---|---|
| Warranty Deed | $475,000 | Chicago Title | |
| Interfamily Deed Transfer | -- | None Available | |
| Quit Claim Deed | -- | None Available | |
| Deed | -- | None Available | |
| Quit Claim Deed | -- | None Available | |
| Warranty Deed | -- | First American Title | |
| Warranty Deed | -- | First American Title | |
| Special Warranty Deed | -- | None Available | |
| Special Warranty Deed | $235,000 | Oklahoma City Abs & Title Co | |
| Quit Claim Deed | -- | Oklahoma City Abstract & Tit | |
| Sheriffs Deed | $190,000 | -- | |
| Warranty Deed | $166,000 | -- |
Mortgage History
| Date | Status | Loan Amount | Loan Type |
|---|---|---|---|
| Previous Owner | $211,650 | Purchase Money Mortgage |
Source: MLSOK
MLS Number: 1192179
APN: 184281340
- 6132 Stonegate Place
- 9071 Oak Tree Cir
- 5801 Oak Tree Rd
- 913 Oak Tree Dr
- 6209 Turnberry Ln
- 6208 Hazeltine Dr
- 1405 Irvine Dr
- 2009 Colonial Way
- 5901 Calcutta Ln
- 650 E Oak Place
- 1833 Red Prairie Dr
- 2008 Wiregrass Dr
- 2109 Wiregrass Dr
- 6716 Legacy Dr
- 6201 Canopy Ln
- 14142 Fox Lair Ln
- 10071 Lacewood Dr
- 14399 Fox Lair Ln
- 528 E Oak Place
- 6101 N Santa fe Ave
- 616 Texoma Dr
- 4348 Gallant Fox Dr
- 4212 Abbey Park Dr
- 701 Tacoma Bridge Ct
- 401 W Covell Rd
- 1201 Covell Village Dr
- 1632 Hollowbrook
- 3224 Porter Dr
- 2500 Thomas Dr
- 2013 Cedar Meadow Ln
- 2709 Berkley Dr
- 422 Oregon Trail
- 1912 Dena Dr
- 1819 Duckhawk Ct
- 8900 Belcaro Dr
- 2324 Sutton Place
- 1501 N Fretz Ave
- 1200 NW 199th St
- 2405 NW 197th St
- 2322 Melody Dr
