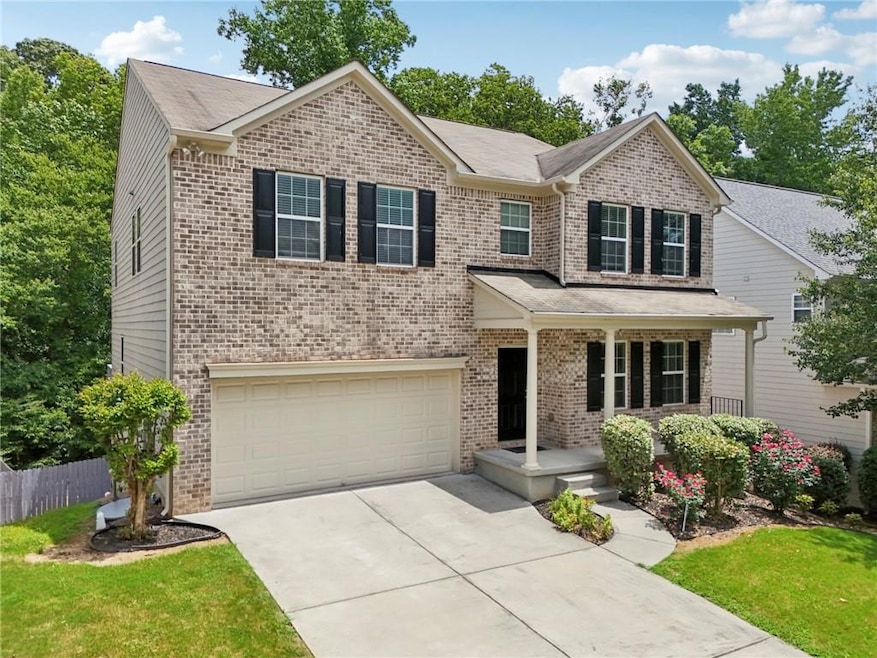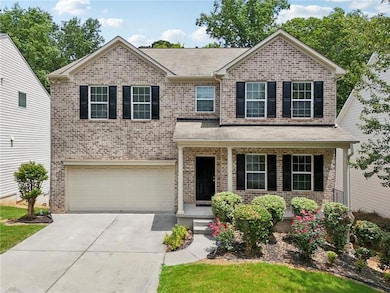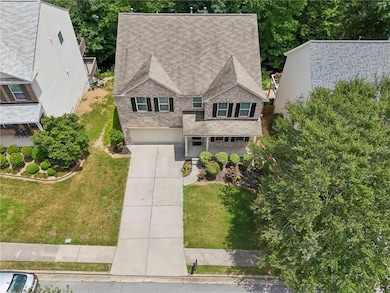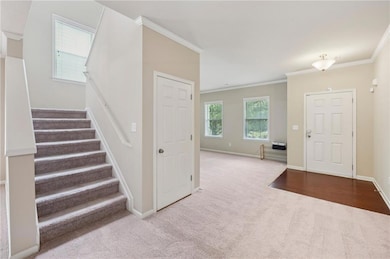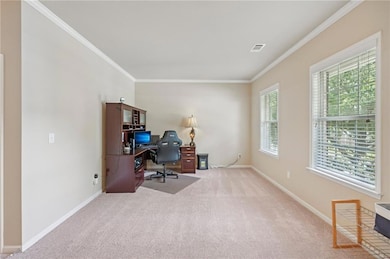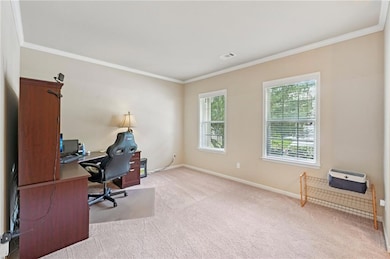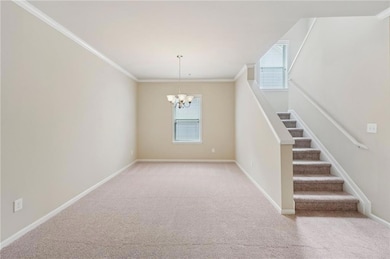6108 Pierless Ave Sugar Hill, GA 30518
Estimated payment $2,993/month
Highlights
- View of Trees or Woods
- Deck
- Traditional Architecture
- White Oak Elementary School Rated A
- Oversized primary bedroom
- Wood Flooring
About This Home
This home shows like a model—immaculate and meticulously maintained inside and out! Nestled in the sought-after Barrington Estates Subdivision, this stunning 5-bedroom, 3.1-bath residence offers the perfect blend of luxury, comfort, and functionality. From the moment you arrive, the curb appeal and inviting front porch set the tone for what lies within. Step into a spacious foyer that flows effortlessly into the heart of the home. Soaring ceilings and thoughtfully designed living spaces make it ideal for both entertaining and everyday living. A formal dining room adds an elegant touch for gatherings and special occasions. The gourmet kitchen is a chef’s dream, featuring built-in appliances, a center island, solid countertops, and a walk-in pantry with customizable storage. Upstairs, the oversized primary suite is a private retreat with a luxurious ensuite bath—complete with a garden tub, walk-in shower, double vanities, and a generous walk-in closet. The expansive unfinished basement offers endless potential for a home theater, gym, wine cellar, or guest suite—tailor it to fit your lifestyle. This is more than just a home—it’s a place of distinction, offering peaceful suburban living with convenient access to shopping, dining, parks, and premier amenities.
Home Details
Home Type
- Single Family
Est. Annual Taxes
- $1,810
Year Built
- Built in 2011
Lot Details
- 7,405 Sq Ft Lot
- Back and Front Yard
HOA Fees
- $48 Monthly HOA Fees
Parking
- 2 Car Garage
- Front Facing Garage
- Garage Door Opener
Home Design
- Traditional Architecture
- Combination Foundation
- Composition Roof
- Brick Front
- HardiePlank Type
Interior Spaces
- 3,260 Sq Ft Home
- 2-Story Property
- Ceiling Fan
- Gas Log Fireplace
- Insulated Windows
- Entrance Foyer
- Family Room with Fireplace
- Living Room
- Formal Dining Room
- Views of Woods
- Fire and Smoke Detector
Kitchen
- Open to Family Room
- Eat-In Kitchen
- Breakfast Bar
- Walk-In Pantry
- Dishwasher
- Kitchen Island
- Solid Surface Countertops
- Wood Stained Kitchen Cabinets
- Disposal
Flooring
- Wood
- Carpet
- Tile
Bedrooms and Bathrooms
- 5 Bedrooms
- Oversized primary bedroom
- Walk-In Closet
- Dual Vanity Sinks in Primary Bathroom
- Separate Shower in Primary Bathroom
- Soaking Tub
Laundry
- Laundry Room
- Laundry on main level
Unfinished Basement
- Basement Fills Entire Space Under The House
- Interior Basement Entry
- Stubbed For A Bathroom
- Natural lighting in basement
Outdoor Features
- Deck
Location
- Property is near schools
- Property is near shops
Schools
- White Oak - Gwinnett Elementary School
- Lanier Middle School
- Lanier High School
Utilities
- Forced Air Heating and Cooling System
- Underground Utilities
Listing and Financial Details
- Assessor Parcel Number R7349 151
Community Details
Overview
- $575 Initiation Fee
- Barrington Estates Subdivision
- Rental Restrictions
Recreation
- Tennis Courts
- Swim or tennis dues are required
- Community Pool
Map
Home Values in the Area
Average Home Value in this Area
Tax History
| Year | Tax Paid | Tax Assessment Tax Assessment Total Assessment is a certain percentage of the fair market value that is determined by local assessors to be the total taxable value of land and additions on the property. | Land | Improvement |
|---|---|---|---|---|
| 2024 | $1,810 | $227,040 | $38,000 | $189,040 |
| 2023 | $1,810 | $224,680 | $38,000 | $186,680 |
| 2022 | $1,810 | $190,280 | $28,000 | $162,280 |
| 2021 | $1,810 | $146,440 | $23,200 | $123,240 |
| 2020 | $5,439 | $135,920 | $20,000 | $115,920 |
| 2019 | $5,250 | $135,920 | $20,000 | $115,920 |
| 2018 | $4,833 | $124,560 | $20,000 | $104,560 |
| 2016 | $4,284 | $110,440 | $16,800 | $93,640 |
| 2015 | $4,228 | $107,720 | $16,800 | $90,920 |
| 2014 | $4,066 | $102,960 | $16,800 | $86,160 |
Property History
| Date | Event | Price | List to Sale | Price per Sq Ft |
|---|---|---|---|---|
| 11/05/2025 11/05/25 | Price Changed | $530,000 | -7.8% | $163 / Sq Ft |
| 07/21/2025 07/21/25 | For Sale | $575,000 | -- | $176 / Sq Ft |
Purchase History
| Date | Type | Sale Price | Title Company |
|---|---|---|---|
| Warranty Deed | -- | -- | |
| Warranty Deed | $215,400 | -- |
Mortgage History
| Date | Status | Loan Amount | Loan Type |
|---|---|---|---|
| Previous Owner | $205,992 | FHA |
Source: First Multiple Listing Service (FMLS)
MLS Number: 7619414
APN: 7-349-151
- 6036 Barker Landing NE Unit ID1254415P
- 6066 Barker Landing NE Unit ID1254400P
- 6046 Barker Landing NE Unit ID1254396P
- 5986 Trail Hikes Dr Unit ID1254386P
- 6009 Mock Ives Ct NE Unit ID1341828P
- 1201 Bavarian Wood Close
- 738 Austin Creek Dr
- 1175 Riverside Trace
- 1049 Megan Ct
- 6180 Misty Hill Ln
- 5868 Valine Way
- 5670 Winter Bluff Way
- 5620 Sycamore Rd
- 888 Saddlebred Way
- 1030 Sycamore Summit
- 5108 City Walk Dr
- 1099 Arbor Grove Way
- 1339 Avalon Creek Rd
- 1030 J Dorothy Place
- 1586 Garden View Dr
