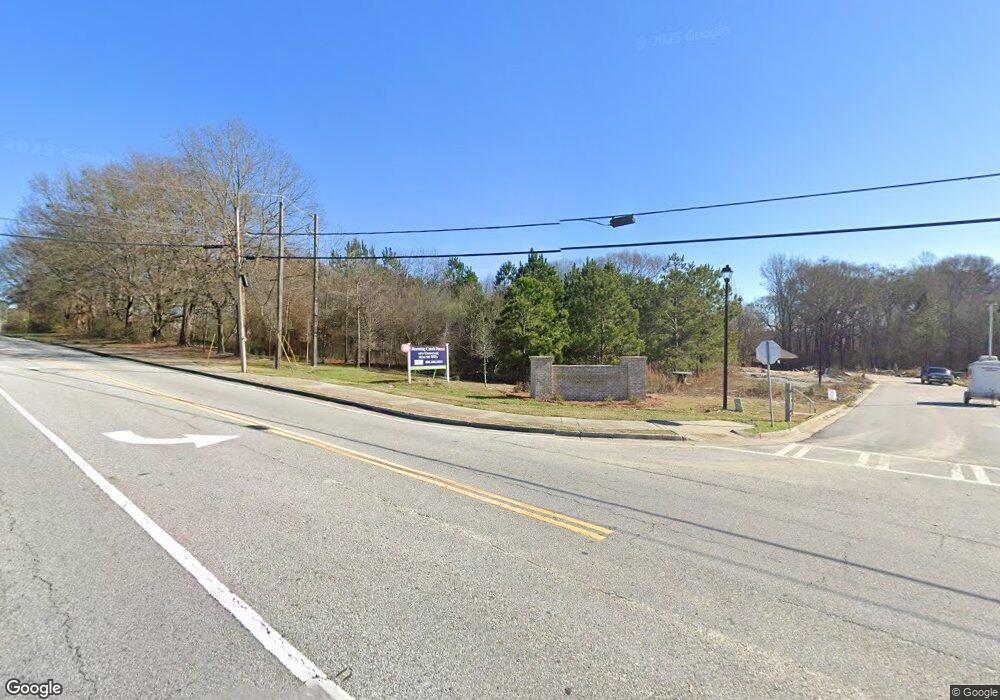6108 Ripple Way South Fulton, GA 30349
Estimated Value: $282,168 - $287,000
3
Beds
3
Baths
1,396
Sq Ft
$204/Sq Ft
Est. Value
About This Home
This home is located at 6108 Ripple Way, South Fulton, GA 30349 and is currently estimated at $284,723, approximately $203 per square foot. 6108 Ripple Way is a home located in Fulton County with nearby schools including Feldwood Elementary School, Woodland Middle School, and Banneker High School.
Ownership History
Date
Name
Owned For
Owner Type
Purchase Details
Closed on
May 6, 2025
Sold by
Silverstone Residential Ga Llc
Bought by
Dupree Deshawn
Current Estimated Value
Home Financials for this Owner
Home Financials are based on the most recent Mortgage that was taken out on this home.
Original Mortgage
$278,323
Outstanding Balance
$277,332
Interest Rate
6.62%
Mortgage Type
New Conventional
Estimated Equity
$7,391
Create a Home Valuation Report for This Property
The Home Valuation Report is an in-depth analysis detailing your home's value as well as a comparison with similar homes in the area
Home Values in the Area
Average Home Value in this Area
Purchase History
| Date | Buyer | Sale Price | Title Company |
|---|---|---|---|
| Dupree Deshawn | $286,931 | -- | |
| Silverstone Residential Ga Llc | -- | -- |
Source: Public Records
Mortgage History
| Date | Status | Borrower | Loan Amount |
|---|---|---|---|
| Open | Silverstone Residential Ga Llc | $278,323 |
Source: Public Records
Tax History Compared to Growth
Tax History
| Year | Tax Paid | Tax Assessment Tax Assessment Total Assessment is a certain percentage of the fair market value that is determined by local assessors to be the total taxable value of land and additions on the property. | Land | Improvement |
|---|---|---|---|---|
| 2025 | $712 | $75,920 | $18,480 | $57,440 |
| 2023 | $712 | $16,000 | $16,000 | $0 |
| 2022 | $627 | $16,000 | $16,000 | $0 |
| 2021 | $541 | $13,520 | $13,520 | $0 |
Source: Public Records
Map
Nearby Homes
- 6120 Ripple Way Unit 46
- 3405 Ripple Loop Unit 127
- 3412 Ripple Way Unit 132
- 3405 Ripple Way Unit 127
- 6256 Trickle Bend
- 6260 Trickle Bend
- 6190 Ripple Way Unit 85
- 6158 Ripple Way Unit 77
- 6162 Ripple Way Unit 78
- 6178 Ripple Way Unit 82
- 6027 Birdseye Trail
- 345 Magnolia Walk Ln
- 0 Old Bill Cook Rd Unit 7585524
- 0 Old Bill Cook Rd Unit 10419455
- 125 Pebble Beach Ct
- 6265 Ponderosa Ct
- 105 El Monte Ct
- 6115 Riveroak Terrace
- 5940 Old Bill Cook Rd
- 6300 Ponderosa Ct
- 6104 Ripple Way Unit 79
- 6116 Ripple Way
- 6120 Ripple Way
- 3401 Sumersbe Ct Unit 1
- 3405 Sumersbe Ct Unit 2
- 3409 Sumersbe Ct Unit 3
- 3402 Sumersbe Ct Unit 42
- 3413 Sumersbe Ct
- 3413 Sumersbe Ct Unit 4
- 3406 Sumersbe Ct Unit 41
- 3417 Sumersbe Ct Unit 5
- 3410 Sumersbe Ct
- 3410 Sumersbe Ct Unit 40
- 3421 Sumersbe Ct Unit 6
- 3445 Sumersbe Ct
- 3453 Sumersbe Ct Unit 56
- 3449 Sumersbe Ct Unit 55
- 3469 Sumersbe Ct Unit 61
- 3465 Sumersbe Ct Unit 60
- 3461 Sumersbe Ct Unit 59
