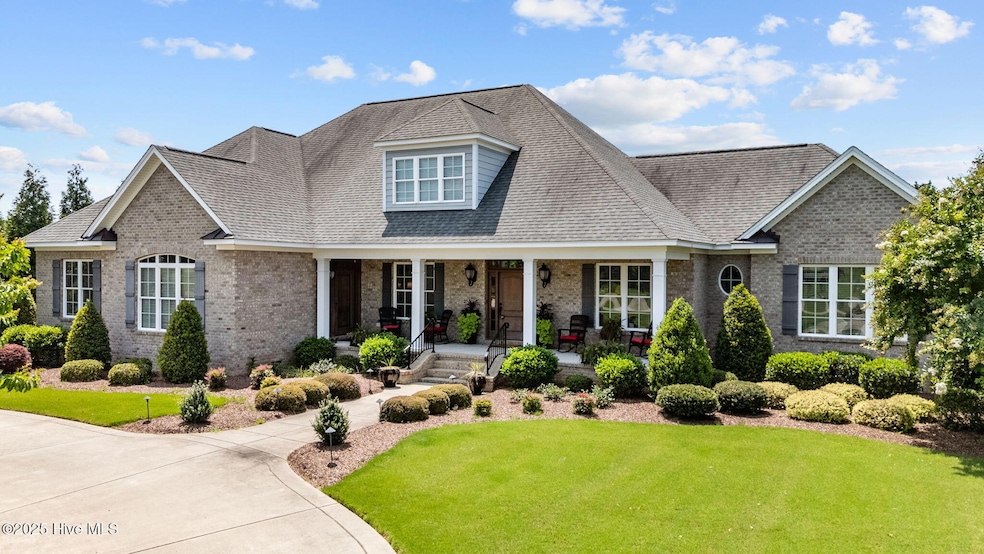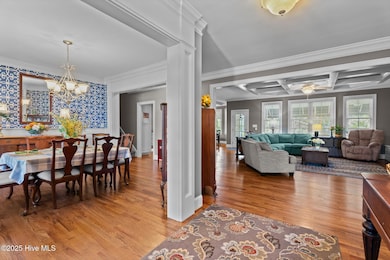6108 Thornbridge Way Wilson, NC 27896
Estimated payment $5,254/month
Highlights
- In Ground Pool
- Main Floor Primary Bedroom
- Bonus Room
- Wood Flooring
- Whirlpool Bathtub
- Great Room
About This Home
Beautiful custom-built home with in-ground salt-water pool, and Mother-in-Law suite with its own entrance. Formal Dining Room, Great Room with coffered ceiling and built-in shelving, opens to Eat-in Kitchen with granite counters and tile backsplash, large pantry, and stainless steel appliances. Big Screened Porch overlooks pool, patio, and tremendous back yard. Back inside main house, Office enters off Foyer, Master Suite with walk-in closet, soaking tub, dual vanities, plus a make-up vanity, and walk-in shower. Upstairs, 2 Guest Rooms with Full Bath. Laundry Room off of main Kitchen has desk space and separate set of stairs to Bonus Room. Mother-in-Law suite has its own Great Room, Full Kitchen with granite counters, tile backsplash, and large pantry. Master Suite with walk-in closet, soaking tub, and walk-in shower. Flex Room that could be Office, Sewing Room, or cozy Den. 2 Car Attached Garage, plus 2-car Detached Garage. Additionally, 2 tankless water heaters and 2 wells, one for the house, and one for irrigation.
Home Details
Home Type
- Single Family
Est. Annual Taxes
- $7,249
Year Built
- Built in 2014
Lot Details
- 1.12 Acre Lot
- Lot Dimensions are 140 x 354 x 134 x 346
- Fenced Yard
- Property is zoned AR
HOA Fees
- $70 Monthly HOA Fees
Home Design
- Brick Exterior Construction
- Wood Frame Construction
- Architectural Shingle Roof
- Stick Built Home
Interior Spaces
- 4,500 Sq Ft Home
- 2-Story Property
- Bookcases
- Great Room
- Formal Dining Room
- Home Office
- Bonus Room
- Laundry Room
Kitchen
- Range
- Dishwasher
- Solid Surface Countertops
Flooring
- Wood
- Carpet
- Laminate
Bedrooms and Bathrooms
- 4 Bedrooms
- Primary Bedroom on Main
- Bedroom Suite
- Whirlpool Bathtub
Basement
- Partial Basement
- Crawl Space
Parking
- 4 Garage Spaces | 2 Attached and 2 Detached
- Driveway
- Off-Street Parking
Eco-Friendly Details
- Energy-Efficient HVAC
Outdoor Features
- In Ground Pool
- Screened Patio
- Porch
Schools
- Jones Elementary School
- Forest Hills Middle School
- Hunt High School
Utilities
- Heating System Uses Natural Gas
- Heat Pump System
- Natural Gas Connected
- Tankless Water Heater
Listing and Financial Details
- Assessor Parcel Number 2794-23-8068.000
Community Details
Overview
- Southpointe HOA, Phone Number (252) 329-7368
- Southpointe Subdivision
- Maintained Community
Security
- Security Service
Map
Home Values in the Area
Average Home Value in this Area
Tax History
| Year | Tax Paid | Tax Assessment Tax Assessment Total Assessment is a certain percentage of the fair market value that is determined by local assessors to be the total taxable value of land and additions on the property. | Land | Improvement |
|---|---|---|---|---|
| 2025 | $7,249 | $1,064,908 | $125,000 | $939,908 |
| 2024 | $7,249 | $1,064,908 | $125,000 | $939,908 |
| 2023 | $5,410 | $641,350 | $80,000 | $561,350 |
| 2022 | $5,410 | $641,350 | $80,000 | $561,350 |
| 2021 | $5,400 | $641,350 | $80,000 | $561,350 |
| 2020 | $5,400 | $641,350 | $80,000 | $561,350 |
| 2019 | $5,400 | $641,350 | $80,000 | $561,350 |
| 2018 | $5,400 | $641,350 | $80,000 | $561,350 |
| 2017 | $5,400 | $641,350 | $80,000 | $561,350 |
| 2016 | $5,182 | $641,350 | $80,000 | $561,350 |
| 2014 | $482 | $60,000 | $60,000 | $0 |
Property History
| Date | Event | Price | List to Sale | Price per Sq Ft |
|---|---|---|---|---|
| 10/07/2025 10/07/25 | Price Changed | $875,000 | -2.8% | $194 / Sq Ft |
| 07/21/2025 07/21/25 | For Sale | $899,900 | -- | $200 / Sq Ft |
Purchase History
| Date | Type | Sale Price | Title Company |
|---|---|---|---|
| Warranty Deed | $80,000 | None Available | |
| Warranty Deed | $65,000 | None Available |
Source: Hive MLS
MLS Number: 100520257
APN: 2794-23-8068.000
- 5619 Bloomery Rd
- 5759 Lamm Rd
- 6243 Eatmon
- 000 Hayes NW
- 5410 Lamm Rd
- 5823 Millstone Way W
- Morgan Plan at Mill Stone Creek - Carolina Collection
- 5817 Millstone Way W
- 5825 Millstone Way W
- 5809 Millstone Way W
- Brunswick III Plan at Mill Stone Creek - Carolina Collection
- Chadwick Plan at Mill Stone Creek - Carolina Collection
- 5811 Millstone Way W
- 5813 Millstone Way W
- 5815 Millstone Way W
- Mchenry Plan at Mill Stone Creek - Carolina Collection
- 5809 Millstone Way
- 5822 Millstone Way
- 5818 Millstone Way
- 5812 Millstone Way
- 4913 Summit Place Dr NW
- 3761 Raleigh Road Pkwy W
- 3701 Ashbrook Dr NW
- 6700 Hardwick Ln Unit 1
- 6717 Hardwick Ln Unit 1
- 4359 W Hornes Church Rd
- 2050 Airport Blvd NW
- 3308 Whitlock Dr N
- 4903 Pebble Beach Cir N
- 511 Albert Ave NW Unit PS C
- 1706 Vineyard Dr N
- 2501 Saint Christopher Cir SW Unit 4
- 400 Crestview Ave SW
- 1101 Corbett Ave N
- 803 Rountree St NE
- 2110 Smallwood St SW
- 211 Kenan St W
- 100 Pine St W
- 230 Goldsboro St SW
- 132 Goldsboro St SW Unit C







