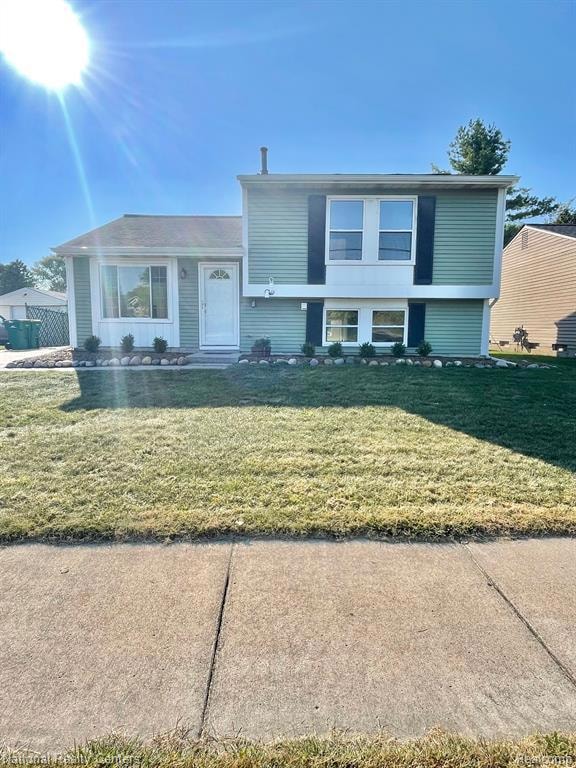
$280,000
- 3 Beds
- 1 Bath
- 1,267 Sq Ft
- 2017 Harding Ave
- Ypsilanti, MI
Welcome to this cozy and inviting bungalow that perfectly blends comfort and convenience. Featuring two spacious bedrooms on the main floor, this home offers warm hardwood floors, a bright living space, and a layout ideal for relaxed living or entertaining.Downstairs, the partially finished basement includes a versatile bonus room—perfect as a home theater, entertainment space, or even a
Jonathan Pan Crown Properties International
