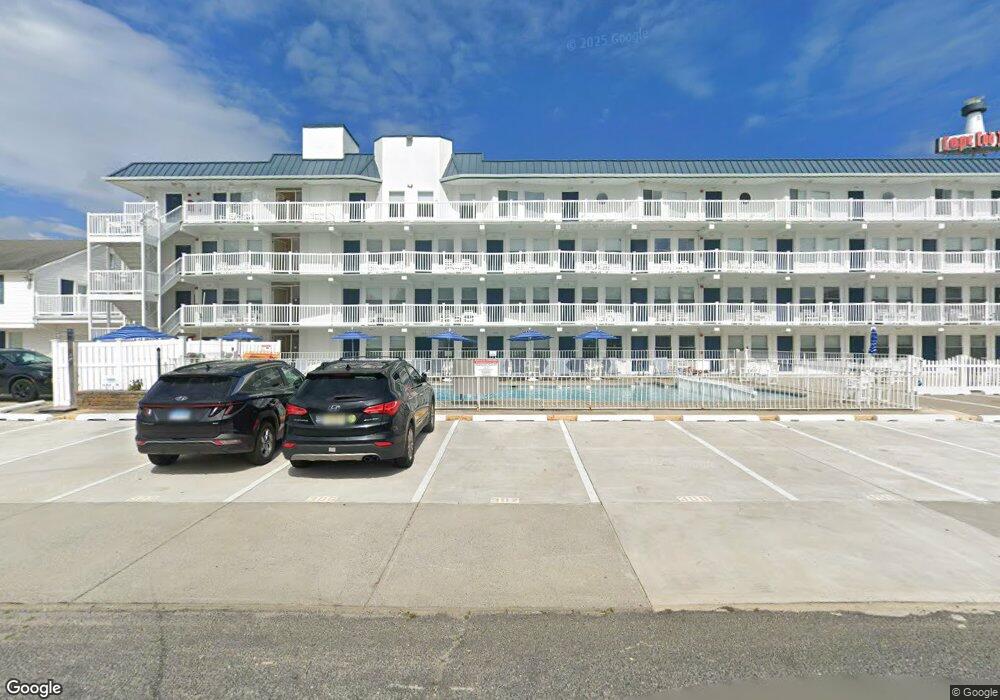6109 Atlantic Ave Unit 100 Wildwood, NJ 08260
The Wildwoods NeighborhoodEstimated Value: $974,000 - $993,175
6
Beds
5
Baths
3,160
Sq Ft
$312/Sq Ft
Est. Value
About This Home
This home is located at 6109 Atlantic Ave Unit 100, Wildwood, NJ 08260 and is currently estimated at $985,294, approximately $311 per square foot. 6109 Atlantic Ave Unit 100 is a home located in Cape May County with nearby schools including Crest Memorial School, Wildwood Catholic Academy, and Wildwood Catholic High School.
Ownership History
Date
Name
Owned For
Owner Type
Purchase Details
Closed on
Oct 8, 2024
Sold by
428 West 19Th Avenue Llc
Bought by
Podgorski Paul
Current Estimated Value
Create a Home Valuation Report for This Property
The Home Valuation Report is an in-depth analysis detailing your home's value as well as a comparison with similar homes in the area
Home Values in the Area
Average Home Value in this Area
Purchase History
| Date | Buyer | Sale Price | Title Company |
|---|---|---|---|
| Podgorski Paul | $520,000 | Group 21 Title | |
| Podgorski Paul | $520,000 | Group 21 Title |
Source: Public Records
Tax History Compared to Growth
Tax History
| Year | Tax Paid | Tax Assessment Tax Assessment Total Assessment is a certain percentage of the fair market value that is determined by local assessors to be the total taxable value of land and additions on the property. | Land | Improvement |
|---|---|---|---|---|
| 2025 | $6,353 | $445,200 | $150,000 | $295,200 |
| 2024 | $6,353 | $445,200 | $150,000 | $295,200 |
Source: Public Records
Map
Nearby Homes
- 6210 Ocean Ave Unit 106
- 6201 Ocean Ave Unit 102
- 6110 Seaview Ave
- 211 E Cardinal Rd
- 206 E Cardinal Rd Unit 4
- 206 E Rd Unit 4
- 6302 Seaview Ave
- 301B E Crocus Rd Unit B
- 420 E Lavender Rd Unit 420
- 415 E Heather Rd Unit 106
- 208 E Forget me Not Rd Unit 101
- 5600 Seaview Ave Unit 34
- 5600 Seaview Ave Unit 8
- 5600 Seaview Ave
- 6701 Atlantic Ave Unit 311
- 6701 Atlantic Ave Unit 206
- 5600 #23 Seaview Ave Unit 23
- 6307 New Jersey Ave Unit 203
- 6307 New Jersey Ave Unit 202
- 6307 New Jersey Ave Unit 201
- 6109 Atlantic Ave
- 6109 Atlantic Ave Unit 113
- 6109 Atlantic Ave Unit 211
- 6109 Atlantic Ave Unit 101
- 6109 Atlantic Ave Unit 403
- 6109 Atlantic Ave Unit 213
- 6109 Atlantic Ave Unit 210
- 6109 Atlantic Ave Unit 407
- 6109 Atlantic Ave Unit 307
- 6109 Atlantic Ave Unit 203
- 6109 Atlantic Ave Unit 313
- 6109 Atlantic Ave Unit 201
- 6109 Atlantic Ave Unit 104
- 6109 Atlantic Ave Unit 207
- 6109 Atlantic Ave Unit 110
- 6109 Atlantic Ave Unit 109
- 6109 Atlantic Ave Unit 312
- 6109 Atlantic Ave Unit 205
- 6109 Atlantic Ave Unit 309
- 6109 Atlantic Ave Unit 208
