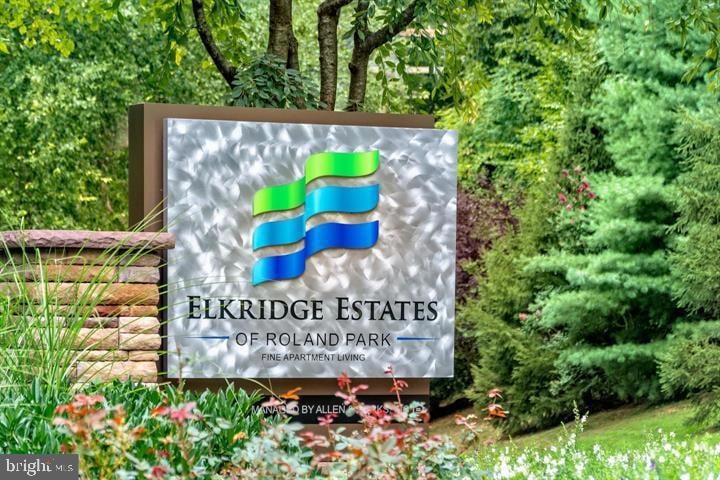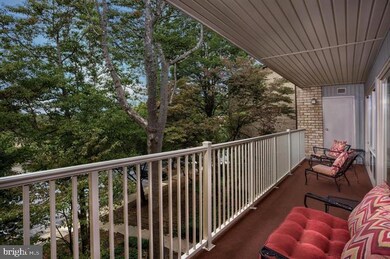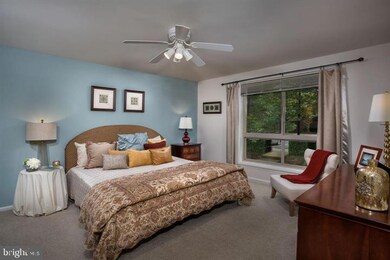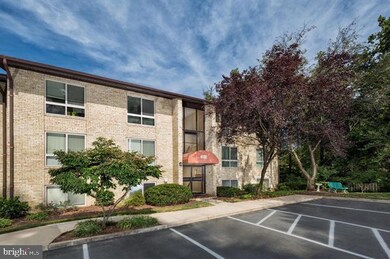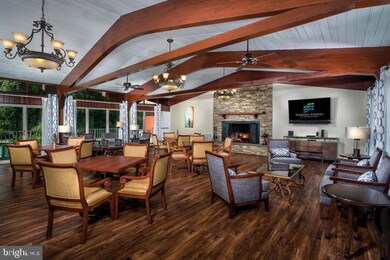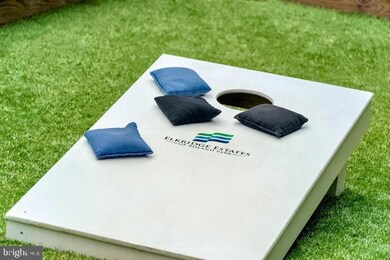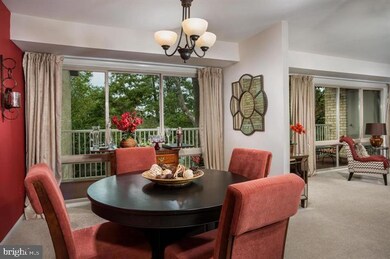6109 Bellinham Ct Unit 1131 Baltimore, MD 21210
Highlights
- Community Pool
- West Towson Elementary School Rated A-
- 90% Forced Air Heating and Cooling System
About This Home
Discover this charming 2-bedroom, 2-bathroom apartment in the desirable Elkridge Estates community. This well-maintained unit features a classic brick exterior and is situated in a garden-style building, offering a serene living environment with easy access to community amenities. The spacious layout includes two comfortable bedrooms, perfect for relaxation or productivity. Each bathroom is thoughtfully designed, ensuring convenience for residents and guests alike. Enjoy the added benefit of in-unit washer and dryer making laundry days a breeze. Residents can take advantage of the community pool, ideal for warm summer days and social gatherings. Ample parking is available in the lot, providing hassle-free access to your home. Located in a vibrant neighborhood, this apartment offers a blend of comfort and accessibility, making it an excellent choice for those seeking a peaceful yet connected lifestyle. Experience the charm of Elkridge Estates and make this inviting apartment your new home.
Prices subject to change***
Available Now
Listing Agent
(410) 274-8466 ndiamond@homesale.com Long & Foster Real Estate, Inc. License #608057 Listed on: 09/10/2025

Condo Details
Home Type
- Condominium
Year Built
- Built in 1964
Parking
- Parking Lot
Home Design
- Entry on the 3rd floor
- Brick Exterior Construction
Interior Spaces
- 1,109 Sq Ft Home
- Property has 3 Levels
- Washer and Dryer Hookup
Bedrooms and Bathrooms
- 2 Main Level Bedrooms
- 2 Full Bathrooms
Utilities
- 90% Forced Air Heating and Cooling System
- Natural Gas Water Heater
Listing and Financial Details
- Residential Lease
- Security Deposit $1,000
- No Smoking Allowed
- 6-Month Min and 24-Month Max Lease Term
- Available 10/12/25
Community Details
Overview
- Low-Rise Condominium
- Elkridge Estates Subdivision
Recreation
- Community Pool
Pet Policy
- Limit on the number of pets
- Pet Size Limit
- Breed Restrictions
Map
Source: Bright MLS
MLS Number: MDBC2140012
- 6015 Lakeview Rd
- 6003 Lakehurst Dr Unit 1
- 6129 N Charles St
- 2A Gittings Ave
- 6302 Canter Way
- 7 Devon Hill Rd Unit A4
- 123 Villabrook Way
- 13 Devon Hill Rd Unit C4
- 5712 Roland Ave Unit TC
- 5700 Coley Ct
- 5804 N Charles St
- 139 Villabrook Way
- 6316 Mossway
- 5708 Visitation Way
- 106 Villabrook Way
- 13 Gregoria Ct
- 102 Villabrook Way
- 146 Villabrook Way
- 100 Villabrook Way
- 6679 Walnutwood Cir
- 6104 Bellinham Ct Unit 822
- 6104 Bellinham Ct Unit 812
- 6130 Allwood Ct Unit 3124
- 8 Knoll Ridge Ct Unit 1732
- 36 Overridge Ct Unit 2811
- 6005 Hunt Ridge Rd Unit 3411
- 6004 Hunt Ridge Rd Unit 2632
- 6001 Hunt Ridge Rd Unit 3622
- 6025 Roland Ave
- 2 Overridge Ct Unit 3721
- 8 Overridge Ct Unit 4032
- 6301 N Charles St Unit 101
- 6809 Bellona Ave
- 100 E Melrose Ave
- 101 Regester Ave
- 6103 Bellona Ave Unit A
- 1190 W Northern Pkwy
- 312 E Melrose Ave
- 110 Cross Keys Rd Unit F
- 1800 South Rd Unit 1st Floor
