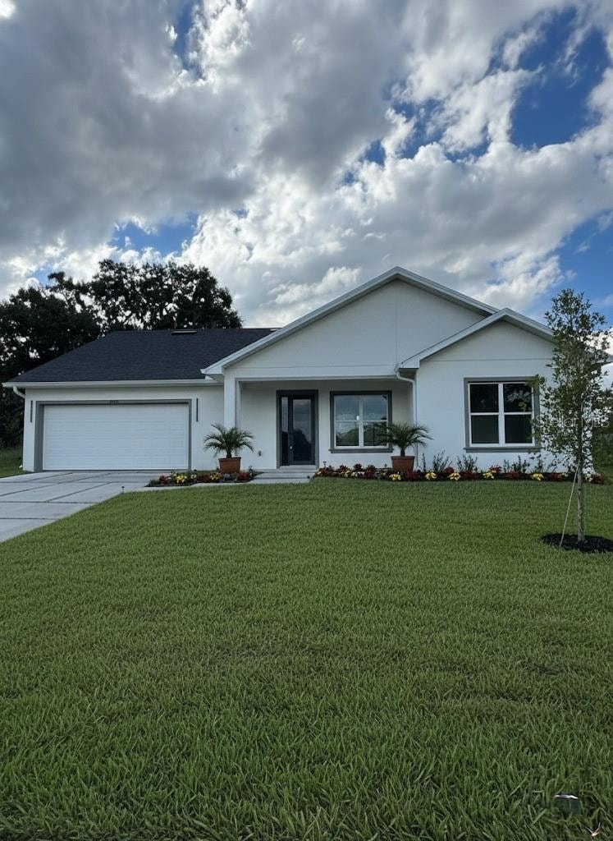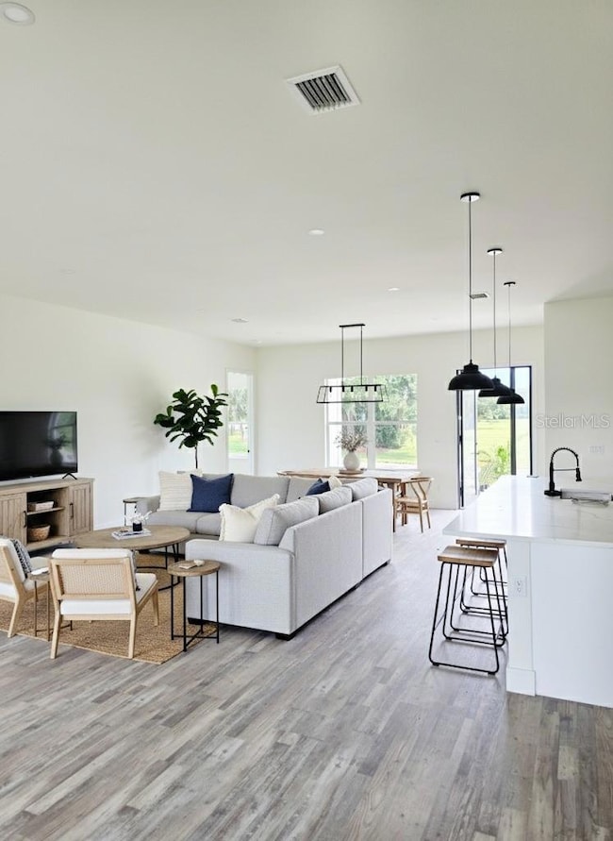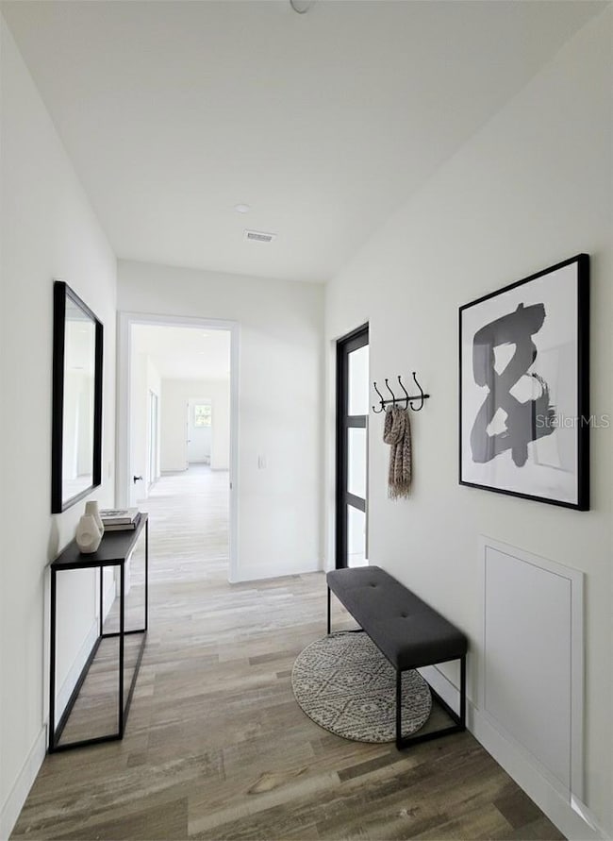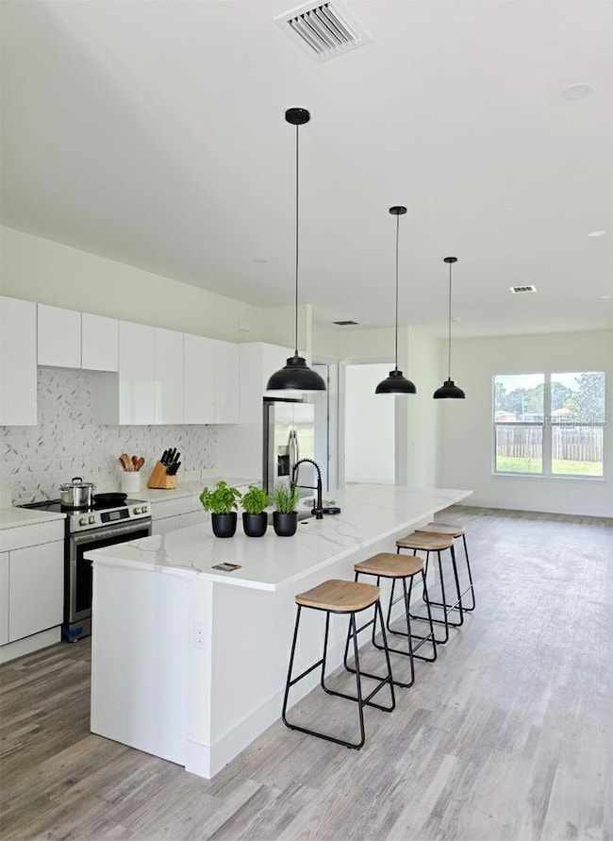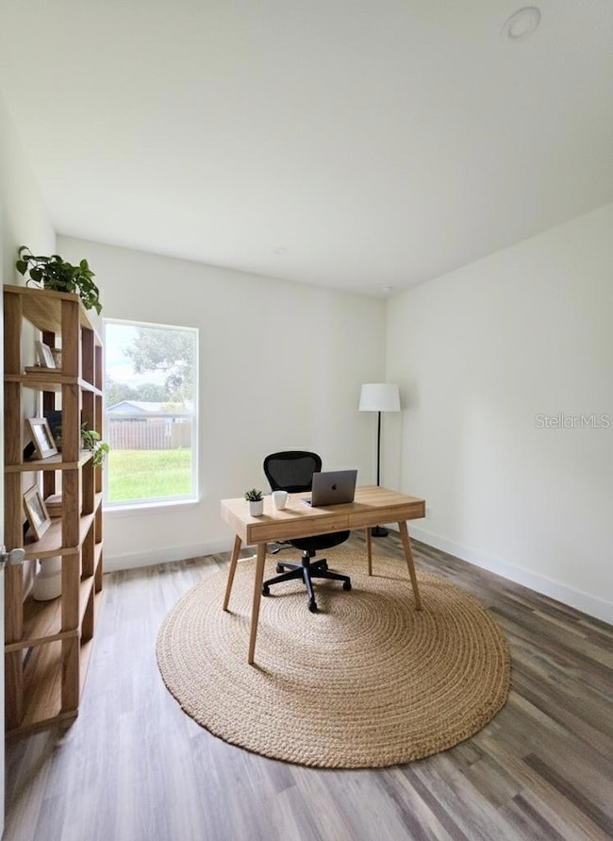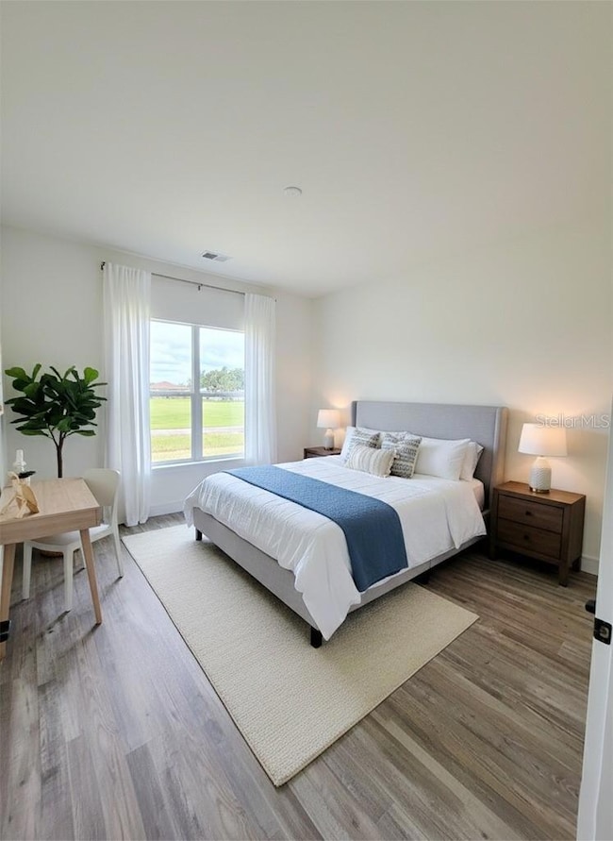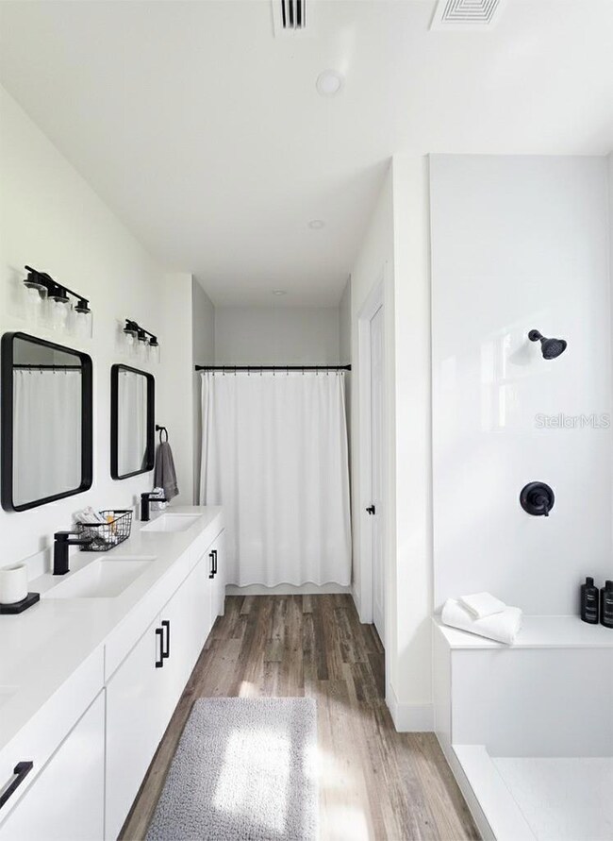6109 Cypress Terrace Sebring, FL 33876
Estimated payment $2,282/month
Highlights
- New Construction
- Outdoor Kitchen
- Window or Skylight in Bathroom
- Traditional Architecture
- Park or Greenbelt View
- Stone Countertops
About This Home
This house is a stunning residence that perfectly blends functionality and modern design in the Florida. With 2,161 square feet of living area and a total of 3,021 square feet, this home has been thoughtfully designed to provide comfort and style for the entire family. Featuring four spacious bedrooms and three full bathrooms, this house gives you the perfect balance between privacy and family living. The great room seamlessly connects to the kitchen and dining area, creating an open space ideal for family gatherings and social occasions. The kitchen, centered around a practical island and complemented by a convenient pantry, ensures both efficiency and elegance in daily life. The two-car garage integrates smoothly into the layout, with direct access to the laundry area, providing ease and functionality. The master suite serves as a private retreat with its own bathroom and walk-in closet, while the additional bedrooms are designed to offer ample space and clever storage solutions for everyday living. Architecturally, this house stands out for its clean lines, geometric forms, and high-quality materials that create a refined and contemporary aesthetic. Large windows and sliding glass doors allow natural light to flood the interiors, enhancing the sense of spaciousness and creating a seamless connection with the covered patio, perfect for relaxing or enjoying outdoor moments with family and friends.
Listing Agent
VITTORINO REAL ESTATE GROUP Brokerage Phone: 407-543-7947 License #3408588 Listed on: 09/23/2025

Home Details
Home Type
- Single Family
Est. Annual Taxes
- $870
Year Built
- Built in 2024 | New Construction
Lot Details
- 0.38 Acre Lot
- East Facing Home
- Property is zoned R1
Parking
- 2 Car Attached Garage
- Common or Shared Parking
- Ground Level Parking
- Driveway
Home Design
- Home is estimated to be completed on 9/23/25
- Traditional Architecture
- Slab Foundation
- Shingle Roof
- Block Exterior
- Stucco
Interior Spaces
- 2,161 Sq Ft Home
- 1-Story Property
- Wet Bar
- Dry Bar
- Crown Molding
- Ceiling Fan
- Double Pane Windows
- Insulated Windows
- French Doors
- Sliding Doors
- Entrance Foyer
- Family Room Off Kitchen
- Living Room
- Dining Room
- Park or Greenbelt Views
Kitchen
- Eat-In Kitchen
- Walk-In Pantry
- Range
- Recirculated Exhaust Fan
- Microwave
- Dishwasher
- Stone Countertops
Flooring
- Ceramic Tile
- Vinyl
Bedrooms and Bathrooms
- 4 Bedrooms
- En-Suite Bathroom
- Walk-In Closet
- 3 Full Bathrooms
- Single Vanity
- Private Water Closet
- Shower Only
- Rain Shower Head
- Window or Skylight in Bathroom
Laundry
- Laundry Room
- Dryer
- Washer
Outdoor Features
- Covered Patio or Porch
- Outdoor Kitchen
- Exterior Lighting
- Outdoor Grill
Location
- Flood Zone Lot
Utilities
- Central Heating and Cooling System
- Vented Exhaust Fan
- Thermostat
- Electric Water Heater
- Septic Tank
Community Details
- No Home Owners Association
- Built by DANIEL JORGE OLIVEIRA
- Spring Lake Vill 08 Subdivision, Camila Model Floorplan
Listing and Financial Details
- Visit Down Payment Resource Website
- Legal Lot and Block 10 / A
- Assessor Parcel Number C-15-35-30-080-00A0-0100
Map
Home Values in the Area
Average Home Value in this Area
Tax History
| Year | Tax Paid | Tax Assessment Tax Assessment Total Assessment is a certain percentage of the fair market value that is determined by local assessors to be the total taxable value of land and additions on the property. | Land | Improvement |
|---|---|---|---|---|
| 2024 | $634 | $20,350 | $20,350 | -- |
| 2023 | $634 | $7,865 | $0 | $0 |
| 2022 | $618 | $14,000 | $14,000 | $0 |
| 2021 | $546 | $6,500 | $6,500 | $0 |
| 2020 | $531 | $5,000 | $0 | $0 |
| 2019 | $532 | $5,000 | $0 | $0 |
| 2018 | $0 | $5,000 | $0 | $0 |
| 2017 | $544 | $5,000 | $0 | $0 |
| 2016 | $554 | $5,000 | $0 | $0 |
| 2015 | $555 | $5,000 | $0 | $0 |
| 2014 | $548 | $0 | $0 | $0 |
Property History
| Date | Event | Price | List to Sale | Price per Sq Ft | Prior Sale |
|---|---|---|---|---|---|
| 09/23/2025 09/23/25 | For Sale | $419,000 | +1296.7% | $194 / Sq Ft | |
| 02/27/2023 02/27/23 | Sold | $30,000 | -14.3% | -- | View Prior Sale |
| 01/13/2023 01/13/23 | Pending | -- | -- | -- | |
| 01/13/2023 01/13/23 | For Sale | $35,000 | 0.0% | -- | |
| 12/16/2022 12/16/22 | Off Market | $35,000 | -- | -- | |
| 06/22/2022 06/22/22 | For Sale | $35,000 | +400.0% | -- | |
| 04/10/2020 04/10/20 | Sold | $7,000 | -41.7% | -- | View Prior Sale |
| 03/23/2020 03/23/20 | Pending | -- | -- | -- | |
| 07/16/2019 07/16/19 | For Sale | $12,000 | -- | -- |
Purchase History
| Date | Type | Sale Price | Title Company |
|---|---|---|---|
| Quit Claim Deed | $30,000 | None Listed On Document | |
| Warranty Deed | $30,000 | -- | |
| Warranty Deed | $7,000 | Capstone Title Llc | |
| Warranty Deed | -- | Attorney | |
| Warranty Deed | -- | None Available | |
| Warranty Deed | $15,000 | Boulevard Title Company | |
| Public Action Common In Florida Clerks Tax Deed Or Tax Deeds Or Property Sold For Taxes | $2,560 | -- |
Mortgage History
| Date | Status | Loan Amount | Loan Type |
|---|---|---|---|
| Previous Owner | $11,250 | Purchase Money Mortgage |
Source: Stellar MLS
MLS Number: O6338827
APN: C-15-35-30-080-00A0-0100
- 8877 County Road 17 Rd S
- 5833 Longbow Dr
- 4357 County Road 17 S
- 8009 Castile Rd
- 7430 Valencia Rd
- 7450 Valencia Rd
- 7470 Valencia Rd
- 8132 Black Wolf Dr
- Daytona Plan at Sebring Resort Townhomes
- 109 Vale Ct
- A 1 Apex Way
- 7930 Istokpoga St
- 7908 Pine Glen Rd
- 7714 Granada Rd
- 301 Cherry Tree Dr
- 8217 Hampshire Dr
- 7808 Granada Rd
- 7416 Spring Ct
- 7959 Elliott Rd
- 7916 Granada Rd
- 7420 Valencia Rd
- 7416 Valencia Rd
- 218 Mimosa Ct
- 7916 Granada Rd
- 7208 Spring Hill Rd
- 7915 Elliott Rd Unit 25
- 7973 Elliott Rd
- 7909 Granada Rd
- 1006 Villaway W
- 127 Madrid Dr
- 8600 Castile Rd
- 102 Villaway
- 103 Villaway
- 332 Oak Knolls Cir
- 260 Spanish Moss Cir Unit 101
- 260 Spanish Moss Cir Unit 107
- 260 Spanish Moss Cir Unit 207
- 260 Spanish Moss Cir
- 424 Holly Dr
- 111 Friendly Cir
