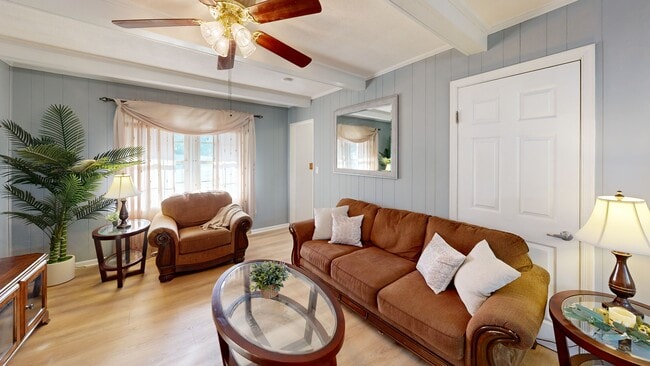
6109 Plateau Ct Virginia Beach, VA 23464
Level Green NeighborhoodEstimated payment $2,451/month
Highlights
- Hot Property
- Traditional Architecture
- Main Floor Bedroom
- Tallwood High School Rated A
- Wood Flooring
- Attic
About This Home
Beautifully maintained 5-bed, 3-bath home offering 2,079 sq ft of updated living space in a quiet Virginia Beach cul-de-sac. Step inside to bright, open living and dining areas with LVP and hardwood flooring throughout. The kitchen features stainless appliances, crisp white cabinetry, and a breakfast bar overlooking the cozy gas-fireplace family room. One bedroom and a full bath are conveniently located on the first floor, ideal for guests or accessible living—complete with a wheelchair ramp from the garage. Primary suite and additional bedrooms upstairs provide flexibility for families or multi-generational living. Recent upgrades include a 50-year roof (2018), dual water heaters (2023 & 2017) with solar assist, new HVAC (2025) and updated PVC drain line. Large fenced backyard offers room to play or garden. Move-in ready comfort minutes from bases, beaches, and shopping! CALL TODAY for a PRIVATE SHOWING! Open House FRI 3-5pm and SAT 12-2pm.
Open House Schedule
-
Friday, November 07, 20253:00 to 5:00 pm11/7/2025 3:00:00 PM +00:0011/7/2025 5:00:00 PM +00:00Add to Calendar
-
Saturday, November 08, 202512:00 to 2:00 pm11/8/2025 12:00:00 PM +00:0011/8/2025 2:00:00 PM +00:00Add to Calendar
Home Details
Home Type
- Single Family
Est. Annual Taxes
- $3,032
Year Built
- Built in 1972
Lot Details
- 0.3 Acre Lot
- Cul-De-Sac
- Privacy Fence
- Back Yard Fenced
- Property is zoned R75
Home Design
- Traditional Architecture
- Brick Exterior Construction
- Asphalt Shingled Roof
- Vinyl Siding
Interior Spaces
- 2,079 Sq Ft Home
- 2-Story Property
- Whole House Fan
- Ceiling Fan
- Gas Fireplace
- Utility Room
- Crawl Space
- Pull Down Stairs to Attic
Kitchen
- Breakfast Area or Nook
- Electric Range
- Dishwasher
- ENERGY STAR Qualified Appliances
- Disposal
Flooring
- Wood
- Laminate
Bedrooms and Bathrooms
- 5 Bedrooms
- Main Floor Bedroom
- En-Suite Primary Bedroom
- Walk-In Closet
- In-Law or Guest Suite
- 3 Full Bathrooms
- Dual Vanity Sinks in Primary Bathroom
Laundry
- Laundry on main level
- Dryer
- Washer
Home Security
- Home Security System
- Storm Doors
Parking
- 2 Car Attached Garage
- Parking Available
- Garage Door Opener
- Driveway
Accessible Home Design
- Grab Bars
- Handicap Accessible
- Receding Pocket Doors
- Level Entry For Accessibility
- Accessible Ramps
Eco-Friendly Details
- Smart Grid Meter
- Solar Water Heater
Outdoor Features
- Patio
Schools
- College Park Elementary School
- Brandon Middle School
- Tallwood High School
Utilities
- Forced Air Heating and Cooling System
- SEER Rated 16+ Air Conditioning Units
- Heating System Uses Natural Gas
- Programmable Thermostat
- 220 Volts
- Cable TV Available
Community Details
- No Home Owners Association
- Level Green Subdivision
Matterport 3D Tour
Map
Home Values in the Area
Average Home Value in this Area
Tax History
| Year | Tax Paid | Tax Assessment Tax Assessment Total Assessment is a certain percentage of the fair market value that is determined by local assessors to be the total taxable value of land and additions on the property. | Land | Improvement |
|---|---|---|---|---|
| 2025 | $3,032 | $335,500 | $120,000 | $215,500 |
| 2024 | $3,032 | $312,600 | $120,000 | $192,600 |
| 2023 | $2,732 | $276,000 | $105,000 | $171,000 |
| 2022 | $2,613 | $263,900 | $95,000 | $168,900 |
| 2021 | $2,390 | $241,400 | $81,000 | $160,400 |
| 2020 | $2,336 | $229,600 | $81,000 | $148,600 |
| 2019 | $2,322 | $231,400 | $81,000 | $150,400 |
| 2018 | $2,320 | $231,400 | $81,000 | $150,400 |
| 2017 | $2,225 | $221,900 | $81,000 | $140,900 |
| 2016 | $2,133 | $215,500 | $81,000 | $134,500 |
| 2015 | $2,100 | $212,100 | $80,800 | $131,300 |
| 2014 | $1,956 | $210,100 | $80,800 | $129,300 |
Property History
| Date | Event | Price | List to Sale | Price per Sq Ft |
|---|---|---|---|---|
| 11/06/2025 11/06/25 | For Sale | $420,000 | -- | $202 / Sq Ft |
About the Listing Agent

Chris LaWall is a Realtor/Team Leader of Lighthouse Realty Solutions, Inc. powered by Keller Williams Coastal Virginia. As a Virginia Beach local for over three decades, Chris has a vast knowledge of the Hampton Roads area. Chris served eight years in the US Navy. After separating, he spent two years working with the Virginia Beach Police Department and became even more familiar with the local community.
Chris holds a B.S. from Old Dominion and M.A. from American Military University.
Chris' Other Listings
Source: Real Estate Information Network (REIN)
MLS Number: 10609034
APN: 1456-31-4158
- 1052 Lockwood Ct
- 1213 Clydesdale Ln
- 1066 Commonwealth Place
- 1273 Clydesdale Ln
- 1031 Commonwealth Place
- 1031 Bryce Ln
- 1027 Bryce Ln
- 966 Level Green Blvd
- 6415 Duquesne Place
- 6464 Duquesne Place
- 5872 Connors Dr
- 2023 Sparrow Rd
- 2449 Fieldsway Dr
- 2100 Lockard Ave
- 5809 Beechwalk Dr
- 1237 Jadens Way
- 2005 Lockard Ave
- 1332 Drexel Cir
- 1941 Miller Ave
- 1736 Lockard Ave
- 1101 Craftsman Dr
- 1057 Commonwealth Place
- 1100 Clear Springs Rd
- 1104 Clear Springs Rd
- 1025 College Park Blvd
- 6300 Blakely Square
- 5910 Beechwalk Dr
- 6464 Chartwell Dr
- 1234 Glyndon Dr
- 1012 Riviera Dr
- 1201 Edenham Ct
- 1214 Parkley Dr
- 1936 Weber Ave
- 6328 Shelby Ln
- 6312 Eastport Rd
- 952 Westerly Trail
- 765 Drift Tide Dr
- 777 Drift Tide Dr
- 1017 Sunnyside Dr
- 5505 Oxford Trace Way






