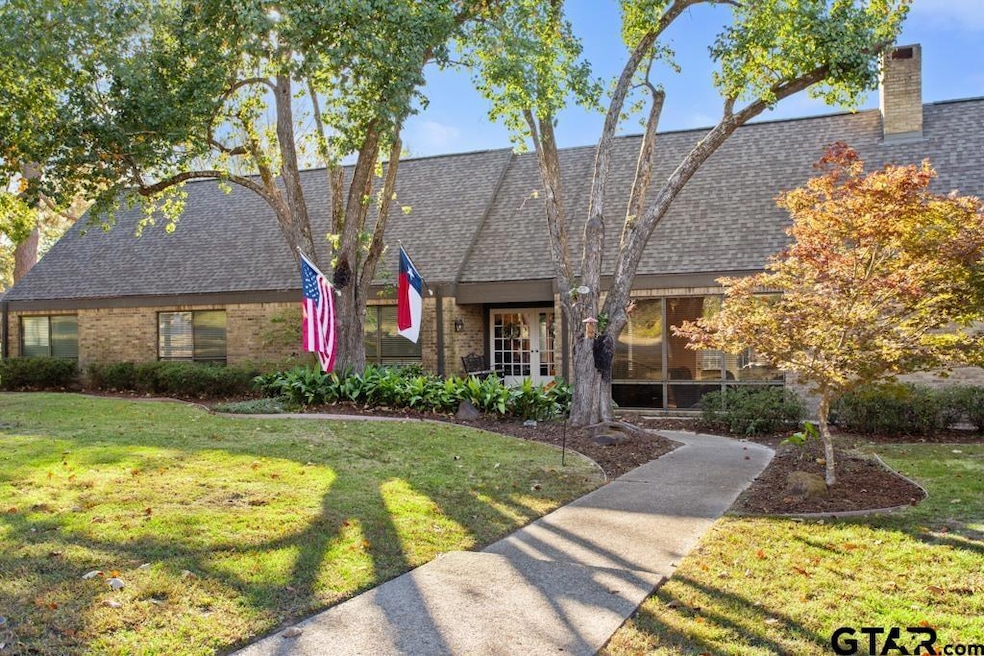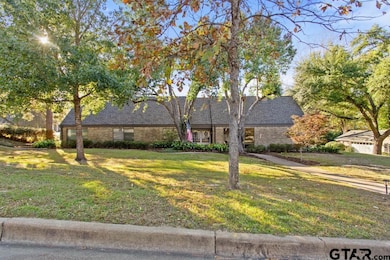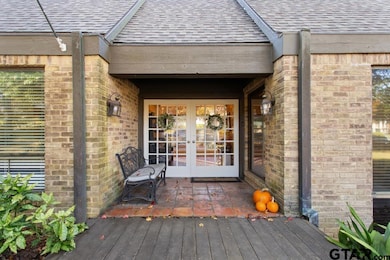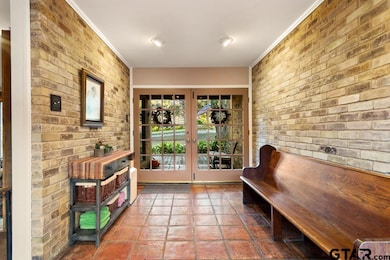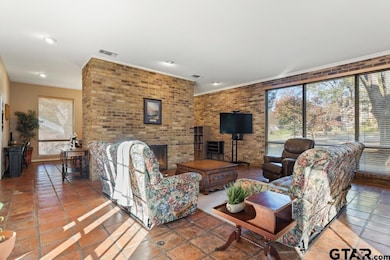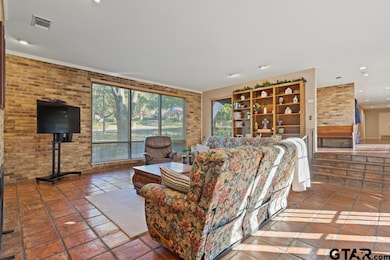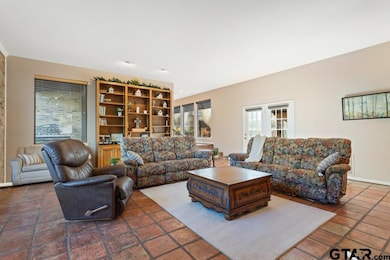Estimated payment $4,679/month
Highlights
- Sitting Area In Primary Bedroom
- Vaulted Ceiling
- Wood Flooring
- Hubbard Middle School Rated A-
- Traditional Architecture
- Separate Formal Living Room
About This Home
Discover an exceptional multigenerational opportunity in one of South Tyler’s most established, tree-lined neighborhoods. This rare property offers two complete homes connected by an expansive private courtyard, creating flexibility for multi-family living, guest accommodations, or income use through long- or short-term rental options. Total of 7 bedrooms and 6 full baths across both residences. The main home includes a large formal dining room, living room with built-ins and a see-through fireplace, and a spacious kitchen with gas cooktop, double ovens, and extensive buffet-style storage ideal for hosting. A wide gallery hallway lined with floor-to-ceiling windows frames views of the courtyard. The primary suite features French doors to the courtyard plus a jetted tub, separate shower, double vanity, and private water closet. Two bedrooms share a Jack-and-Jill bath, and a fourth bedroom can function as an office. Additional office space and a full utility room sit off the kitchen. Two-car garage. The guest house functions as a complete second residence with its own entrance, private fenced yard, living room with fireplace, full kitchen and dining area, three bedrooms and three full baths, and a single-car garage currently used as a home gym (convertible back if desired). Strong potential for extended-stay guests or rental income. The central courtyard offers multiple seating and garden areas, pergolas, a koi pond, and a swim spa. Updates include roof (2024), fence (2025), and guest house water heater (2023). Location highlights include direct neighborhood access to South Tyler Trails and Rose Rudman Park, plus approx. 1 mile to Brookshire’s, restaurants, and coffee shops. Positioned off the main roads while still close to major amenities.
Home Details
Home Type
- Single Family
Est. Annual Taxes
- $10,362
Year Built
- Built in 1976
Lot Details
- Wood Fence
- Aluminum or Metal Fence
Home Design
- Traditional Architecture
- Brick Exterior Construction
- Slab Foundation
- Wood Shingle Roof
Interior Spaces
- 5,032 Sq Ft Home
- 1-Story Property
- Vaulted Ceiling
- Ceiling Fan
- Wood Burning Fireplace
- Fireplace With Gas Starter
- Blinds
- Separate Formal Living Room
- Formal Dining Room
- Home Office
- Utility Room
- Security Lights
Kitchen
- Breakfast Bar
- Double Oven
- Gas Cooktop
- Dishwasher
- Kitchen Island
Flooring
- Wood
- Carpet
- Tile
Bedrooms and Bathrooms
- 7 Bedrooms
- Sitting Area In Primary Bedroom
- Jack-and-Jill Bathroom
- 6 Full Bathrooms
- Bathtub with Shower
- Shower Only
Parking
- 3 Car Garage
- Rear-Facing Garage
Outdoor Features
- Courtyard
- Covered Patio or Porch
- Rain Gutters
Schools
- Rice Elementary School
- Hubbard Middle School
- Tyler Legacy High School
Utilities
- Central Air
- Heating System Uses Gas
- Gas Water Heater
Community Details
- Quail Creek Subdivision
Map
Home Values in the Area
Average Home Value in this Area
Tax History
| Year | Tax Paid | Tax Assessment Tax Assessment Total Assessment is a certain percentage of the fair market value that is determined by local assessors to be the total taxable value of land and additions on the property. | Land | Improvement |
|---|---|---|---|---|
| 2025 | $10,032 | $724,536 | $87,108 | $637,428 |
| 2024 | $10,032 | $653,168 | $40,641 | $666,648 |
| 2023 | $10,351 | $593,789 | $40,641 | $553,148 |
| 2022 | $9,869 | $545,690 | $40,641 | $505,049 |
| 2021 | $9,608 | $457,939 | $40,641 | $417,298 |
| 2020 | $9,873 | $461,381 | $40,641 | $420,740 |
| 2019 | $9,792 | $447,791 | $40,641 | $407,150 |
| 2018 | $9,465 | $435,208 | $40,641 | $394,567 |
| 2017 | $9,291 | $435,208 | $40,641 | $394,567 |
| 2016 | $9,221 | $431,931 | $40,641 | $391,290 |
| 2015 | $8,321 | $417,418 | $40,641 | $376,777 |
| 2014 | $8,321 | $405,499 | $40,641 | $364,858 |
Property History
| Date | Event | Price | List to Sale | Price per Sq Ft | Prior Sale |
|---|---|---|---|---|---|
| 11/13/2025 11/13/25 | For Sale | $724,000 | +22.8% | $144 / Sq Ft | |
| 01/14/2022 01/14/22 | Sold | -- | -- | -- | View Prior Sale |
| 12/01/2021 12/01/21 | Pending | -- | -- | -- | |
| 10/28/2021 10/28/21 | For Sale | $589,500 | -- | $117 / Sq Ft |
Purchase History
| Date | Type | Sale Price | Title Company |
|---|---|---|---|
| Deed | $385,700 | None Listed On Document | |
| Deed | -- | None Listed On Document |
Mortgage History
| Date | Status | Loan Amount | Loan Type |
|---|---|---|---|
| Open | $290,000 | New Conventional | |
| Closed | $290,000 | New Conventional |
Source: Greater Tyler Association of REALTORS®
MLS Number: 25016580
APN: 1-50000-1013-11-011000
- 6102 Wilderness Rd
- 704 Wellington St
- 759 Hampton Hill Dr
- 604 Wellington St
- 619 Wellington St
- 505 Bentley Ct
- 815 E Grande Blvd
- 801 Beth Dr
- 300 Robert e Lee Dr
- 219 Powell Dr
- 903 Joel Dr
- 301 Atlanta Ave
- 5709 Fern Cove Terrace
- 821 Pam Dr
- 5721 Fern Cove Terrace
- 5503 Westchester Dr
- 915 Pam Dr
- 526 Ronnette Dr
- 436 Ronnette Dr
- 1103 Laurelwood Dr
- 5702 Foxcroft Rd
- 915 E Grande Blvd
- 914 Joel Dr
- 903 Joel Dr
- 6003 Old Bullard Rd
- 128 Atlanta Ave
- 8149 Karen Dr
- 325 Raintree Dr
- 125 Savannah Dr
- 400 Old Grande Blvd
- 322 Chimney Rock Dr
- 323 Chimney Rock Dr
- 701 Shiloh Rd
- 5621 Old Bullard Rd
- 8202 Purdue Dr
- 323 Top Hill Dr
- 512 Top Hill Dr
- 5401 Briar Creek Rd
- 8307 Garrett Dr
- 1007 McClenny Dr
