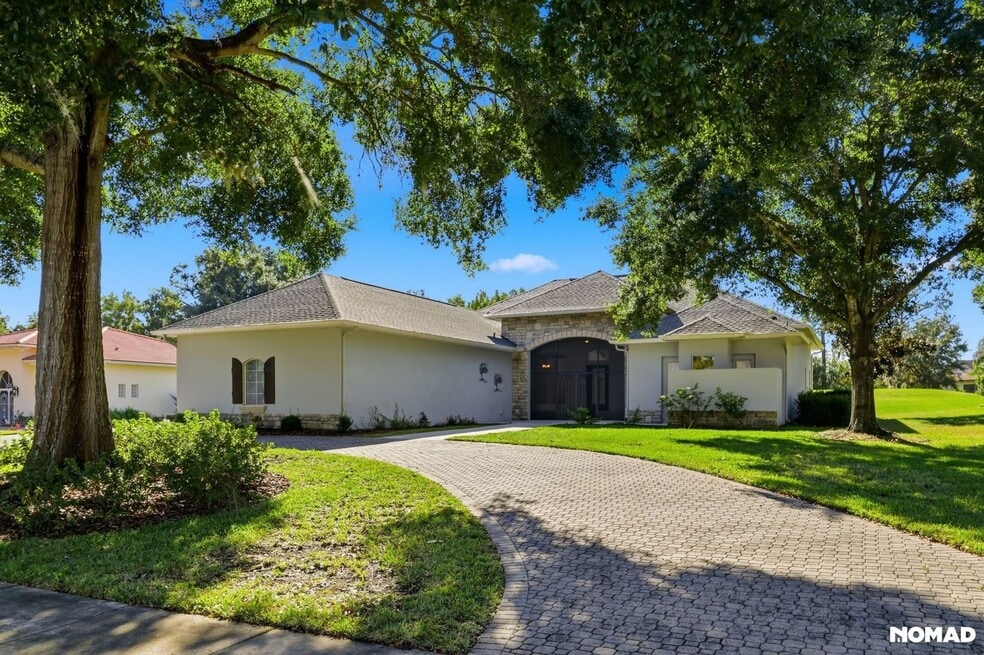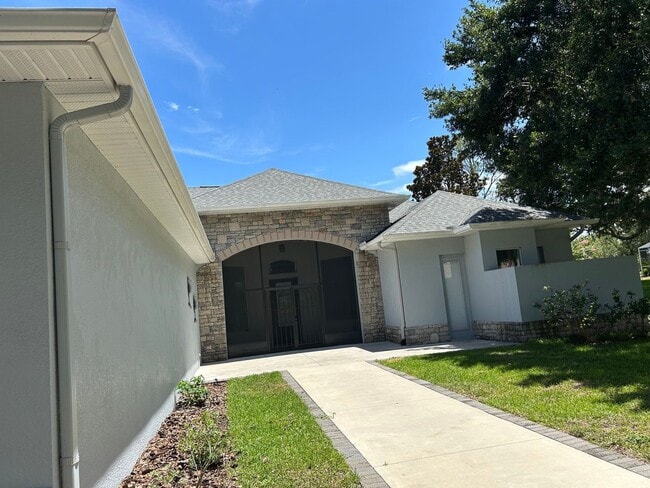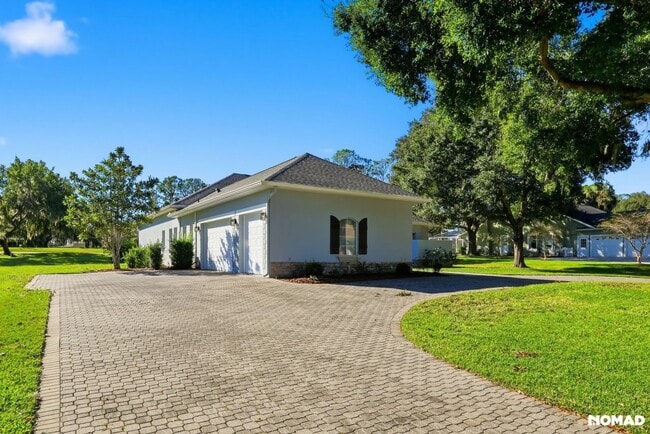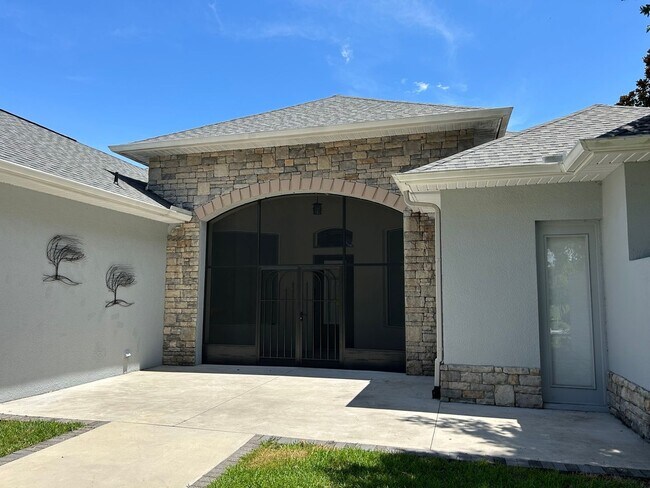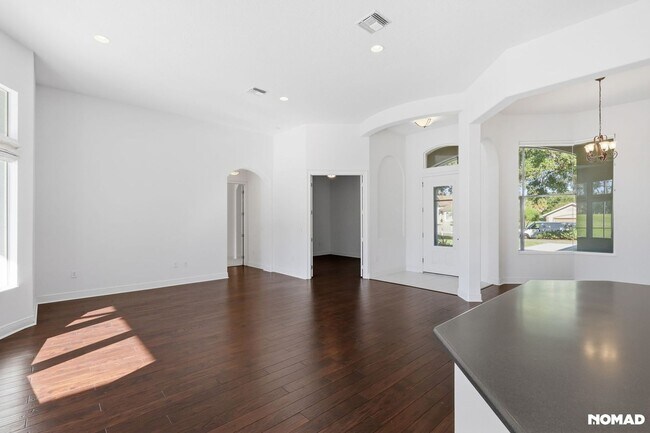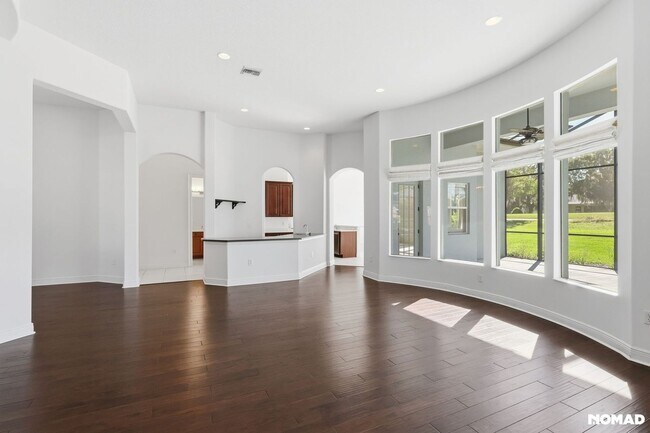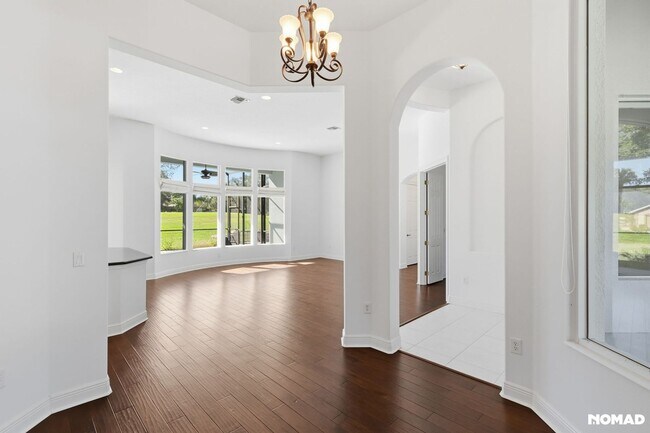6109 Spinnaker Loop Lady Lake, FL 32159
About This Home
Welcome to your dream home located in the beautiful Harbor Hills Country Club subdivision in Lady Lake! This spacious 3-bedroom, 3-bathroom home offers a spacious 2,938 square feet of living space, perfect for anyone looking for comfort and style. With a gated entry and access to a fabulous clubhouse (membership optional), you’ll enjoy both security and community amenities right at your doorstep.
Step inside to find a well-appointed kitchen featuring modern, all new appliances including a refrigerator, electric range, and dishwasher, making meal prep a breeze. The open layout flows seamlessly into the living areas, ideal for entertaining or simply relaxing after a long day. Plus, with a washer and dryer included, laundry day becomes a hassle-free experience.
Pet lovers will appreciate that all dogs are welcome here, and your feline friends will feel right at home too! Enjoy the peace of mind that comes with living in a gated community while having access to fantastic amenities. Don’t miss out on this incredible opportunity to make this house your home!
- Bedrooms: 3
- Bathrooms: 3
- Square Footage: 2,938
- Included Amenities: ALL new Washer, Dryer, Refrigerator, Electric Range, Dishwasher, Microwave, Electric Stove Top, Garbage Disposal
- Additional Features: Clubhouse, 24 hour Guard-Gated Entry
Mark your calendars for showings starting November 7, 2025, and get ready to move in by November 15, 2025. This property won't last long!
Preferred lease duration is 1 year or more. This property is unfurnished. Owner is responsible for trash and lawncare.
Link to our 3D Tour -
Security Deposit amount determined by the owner.
For each pet, there is a non-refundable move-in fee of $200 and monthly fee of $35.
What your Resident Benefits Package (RBP) includes for $45/month?
- $250,000 in Personal Liability Protection
- $20,000 in Personal Belongings Protection
- Credit Booster for On-time Payments
- 24/7 Live Agent Support & Lifestyle Concierge
- Accidental Damage & Lockout Reimbursement Credits
- And So Much More

Map
- 6106 Spinnaker Loop
- 39640 Harbor Hills Blvd
- 39634 Harbor Hills Blvd
- 6145 Spinnaker Loop
- 39539 Harbor Hills Blvd
- 6036 Topsail Rd
- 6042 Topsail Rd
- 6128 Landings Blvd
- 6048 Topsail Rd
- 6152 Topsail Rd
- 6200 Topsail Rd
- 6224 Topsail Rd
- 39911 Bayview Dr
- 5349 Grove Manor
- 39131 Griffin Landing
- 39320 Harbor Hills Blvd
- 5500 Meadow Hill Loop
- 5252 Grove Manor
- 5625 Lake Griffin Rd
- 39504 Hillrise Ln
- 39125 Tacoma Dr
- 38744 Lakeview Walk
- 5503 Bird Island Dr
- 735 S Us-27 Hwy
- 354 Ivanhoe Cir
- 112 W Mcclendon St
- 367 Sunny Oaks Way
- 306 W Primrose Ln
- 313 Highland Trail
- 19400 SE Hwy 42
- 450 N Clay
- 35433 Crescent Dr
- 423 Highway 466
- 203 Jessamine Ln
- 194 Jessamine Ln
- 1508 Spring Lake Cove Ln
- 1252 Vanderway Ln
- 804 Chelsea Ave
- 617 Webb Way
- 613 N Dixie Ave
