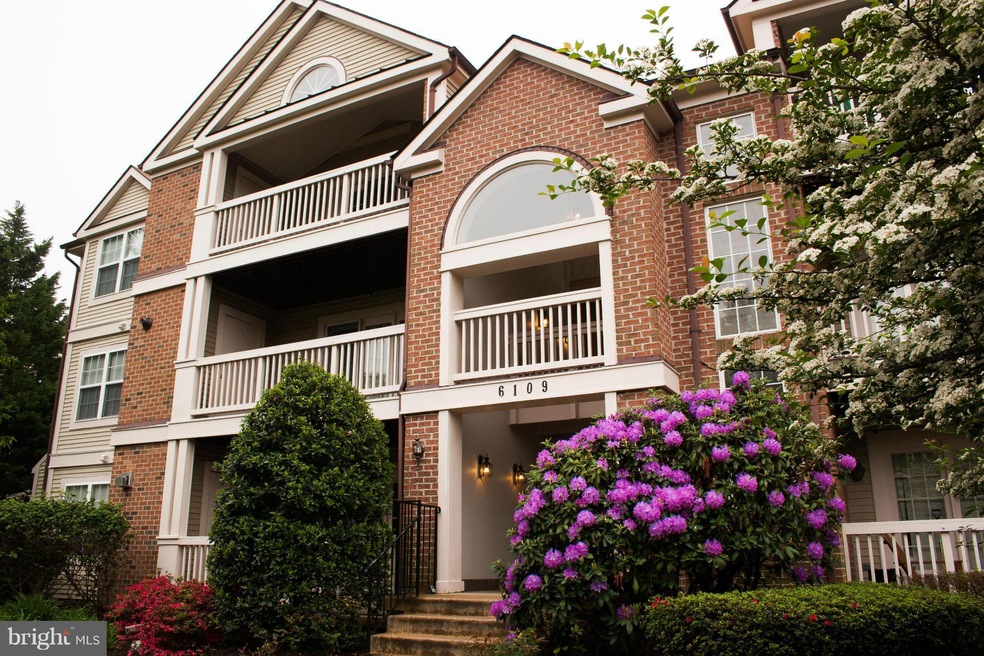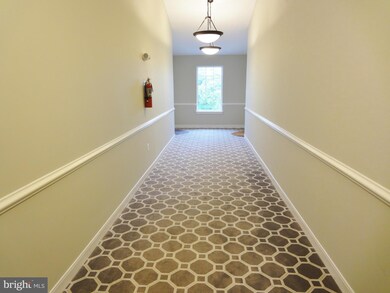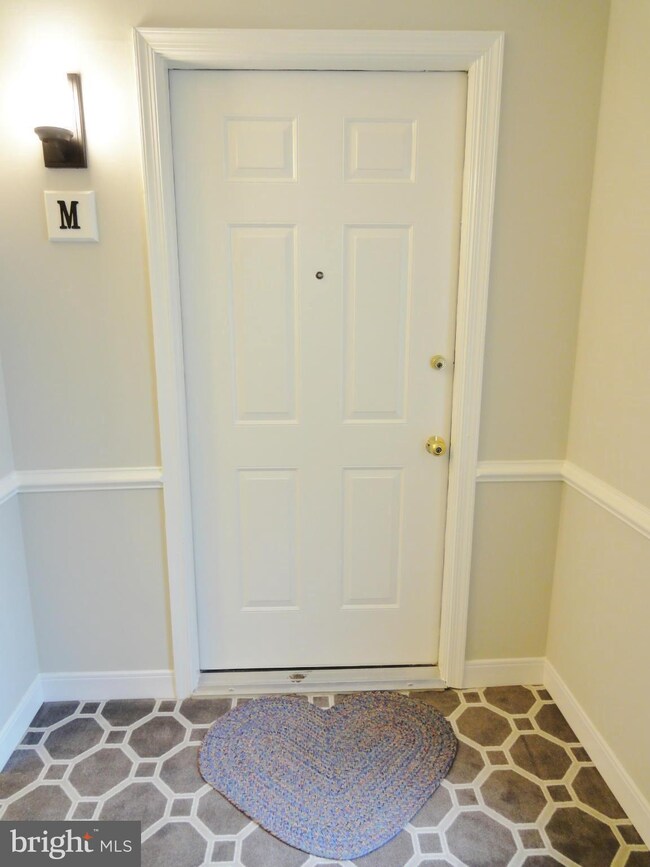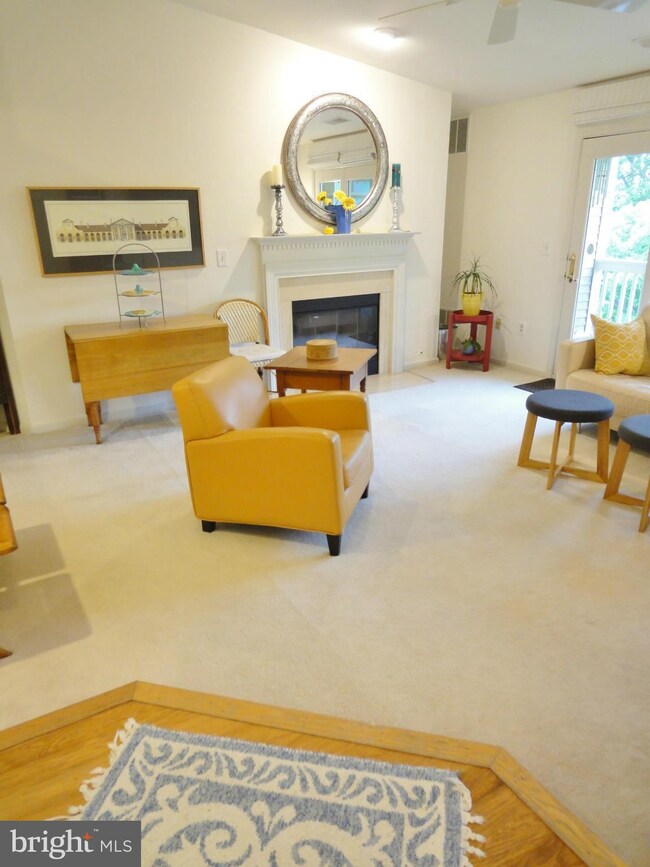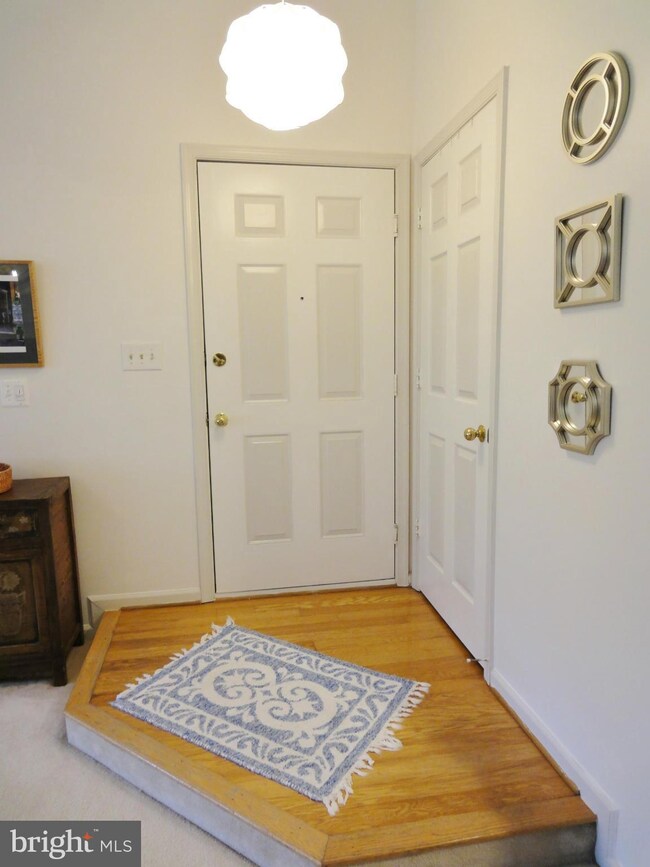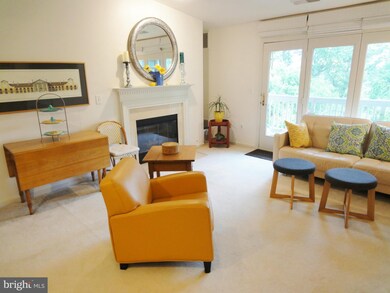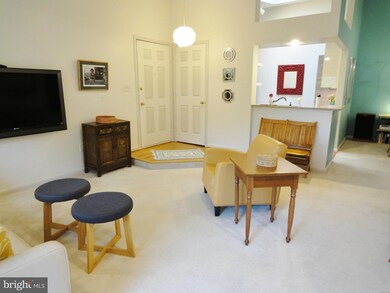
6109 Wigmore Ln Unit M Alexandria, VA 22315
Highlights
- Fitness Center
- View of Trees or Woods
- Vaulted Ceiling
- Gourmet Kitchen
- Open Floorplan
- Wood Flooring
About This Home
As of October 2019STUNNING TOP LEV CONDO BACKING TO TREES! RENOVATED SLEEK MODERN KIT W/EXTRA CUSTOM STORAGE, STAINLESS APPS, SKYLIGHT, GORGEOUS COUNTERS, BACKSPASH, UNDERMOUNT SINK, LIVRM W/GAS FP, WALK-OUT TO BALCONY IN TREE TOPS!, MBR W/ DBL WINDS, WALK-IN CLOSET, LOVELY LUX MBA W/SOAKING TUB, SEP SHR, SKYLIGHT, SEP DIN AREA, VAULTED CEILINGS, NEUTRAL CARPET, FRESH PAINT, WASHER-DRYER, TASTEFUL DECOR-MUST SEE!
Last Agent to Sell the Property
Cheryl Shier
Samson Properties Listed on: 05/18/2016

Property Details
Home Type
- Condominium
Est. Annual Taxes
- $3,003
Year Built
- Built in 1993
HOA Fees
Home Design
- Brick Exterior Construction
Interior Spaces
- 1,143 Sq Ft Home
- Property has 1 Level
- Open Floorplan
- Vaulted Ceiling
- Ceiling Fan
- Skylights
- Fireplace Mantel
- Window Treatments
- Window Screens
- French Doors
- Combination Dining and Living Room
- Wood Flooring
- Views of Woods
- Stacked Washer and Dryer
Kitchen
- Gourmet Kitchen
- Electric Oven or Range
- Self-Cleaning Oven
- Microwave
- Ice Maker
- Dishwasher
- Upgraded Countertops
- Disposal
Bedrooms and Bathrooms
- 2 Main Level Bedrooms
- En-Suite Primary Bedroom
- En-Suite Bathroom
- 2 Full Bathrooms
Parking
- On-Street Parking
- Unassigned Parking
Utilities
- Forced Air Heating and Cooling System
- Natural Gas Water Heater
- High Speed Internet
Additional Features
- Balcony
- Property is in very good condition
Listing and Financial Details
- Assessor Parcel Number 91-3-17-2-M
Community Details
Overview
- Association fees include exterior building maintenance, lawn maintenance, management, insurance, pool(s), reserve funds, road maintenance, snow removal, trash
- Low-Rise Condominium
- Stratford Place At Kings Subdivision, Dover Top Floor Floorplan
- Stratford Place Community
- The community has rules related to recreational equipment, no recreational vehicles, boats or trailers
Amenities
- Common Area
Recreation
- Tennis Courts
- Community Basketball Court
- Community Playground
- Fitness Center
- Community Pool
- Jogging Path
- Bike Trail
Ownership History
Purchase Details
Home Financials for this Owner
Home Financials are based on the most recent Mortgage that was taken out on this home.Purchase Details
Home Financials for this Owner
Home Financials are based on the most recent Mortgage that was taken out on this home.Purchase Details
Home Financials for this Owner
Home Financials are based on the most recent Mortgage that was taken out on this home.Similar Homes in Alexandria, VA
Home Values in the Area
Average Home Value in this Area
Purchase History
| Date | Type | Sale Price | Title Company |
|---|---|---|---|
| Deed | $327,000 | Universal Title | |
| Warranty Deed | $290,000 | Stewart Title & Escrow Inc | |
| Deed | $159,500 | -- |
Mortgage History
| Date | Status | Loan Amount | Loan Type |
|---|---|---|---|
| Open | $283,900 | New Conventional | |
| Closed | $294,300 | New Conventional | |
| Previous Owner | $261,000 | New Conventional | |
| Previous Owner | $127,600 | No Value Available |
Property History
| Date | Event | Price | Change | Sq Ft Price |
|---|---|---|---|---|
| 10/24/2019 10/24/19 | Sold | $327,000 | +4.0% | $286 / Sq Ft |
| 10/07/2019 10/07/19 | Pending | -- | -- | -- |
| 10/04/2019 10/04/19 | For Sale | $314,500 | +8.4% | $275 / Sq Ft |
| 07/21/2016 07/21/16 | Sold | $290,000 | -2.0% | $254 / Sq Ft |
| 05/25/2016 05/25/16 | Pending | -- | -- | -- |
| 05/18/2016 05/18/16 | For Sale | $296,000 | -- | $259 / Sq Ft |
Tax History Compared to Growth
Tax History
| Year | Tax Paid | Tax Assessment Tax Assessment Total Assessment is a certain percentage of the fair market value that is determined by local assessors to be the total taxable value of land and additions on the property. | Land | Improvement |
|---|---|---|---|---|
| 2024 | $4,324 | $373,260 | $75,000 | $298,260 |
| 2023 | $3,974 | $352,130 | $70,000 | $282,130 |
| 2022 | $3,835 | $335,360 | $67,000 | $268,360 |
| 2021 | $3,784 | $322,460 | $64,000 | $258,460 |
| 2020 | $3,438 | $290,500 | $58,000 | $232,500 |
| 2019 | $3,306 | $279,330 | $54,000 | $225,330 |
| 2018 | $3,119 | $271,190 | $54,000 | $217,190 |
| 2017 | $2,971 | $255,900 | $51,000 | $204,900 |
| 2016 | $3,087 | $266,440 | $53,000 | $213,440 |
| 2015 | $3,003 | $269,130 | $54,000 | $215,130 |
| 2014 | $2,905 | $260,860 | $52,000 | $208,860 |
Agents Affiliated with this Home
-

Seller's Agent in 2019
Ken Tully
RE/MAX
(703) 395-0800
69 Total Sales
-

Buyer's Agent in 2019
Okechukwu Udumaga
EXP Realty, LLC
(202) 412-4533
1 in this area
56 Total Sales
-
C
Seller's Agent in 2016
Cheryl Shier
Samson Properties
Map
Source: Bright MLS
MLS Number: 1001964819
APN: 0913-1702-M
- 6125 Summer Park Ln
- 7508 Ashby Ln Unit K
- 6149 Summer Park Ln
- 6161 Summer Park Ln
- 7501 Ashby Ln Unit 1-D
- 7770 Belvale Dr
- 7458 Cross Gate Ln
- 6104 Fairview Farm Dr Unit 403
- 7496 Gadsby Square
- 6107 Fairview Farm Dr Unit 306
- 7524 Cross Gate Ln
- 6010 Ashby Heights Cir
- 7312 Gene St
- 5942 Norham Dr
- 7922 Ashland Dr
- 6105 Olivet Dr
- 7720 Stone Wheat Ct
- 6005 Southward Way
- 6331 Steinway St
- 6416 Caleb Ct
