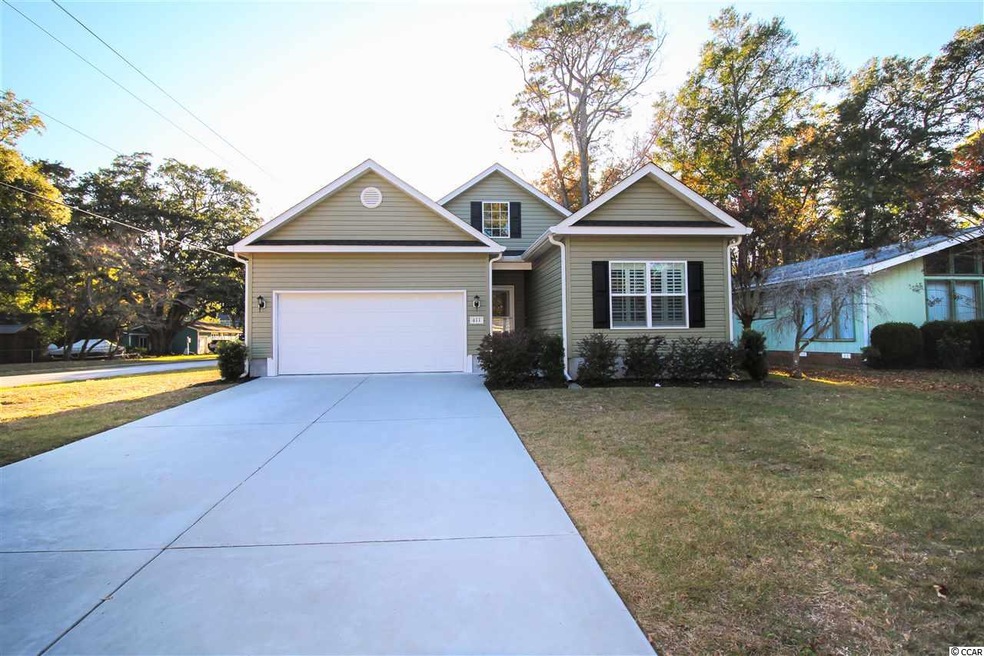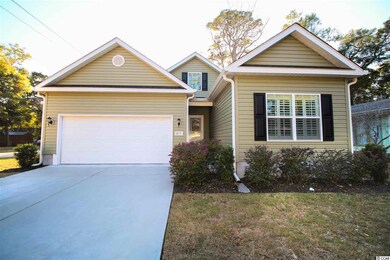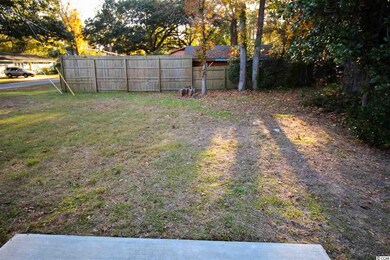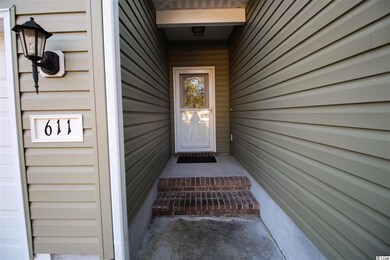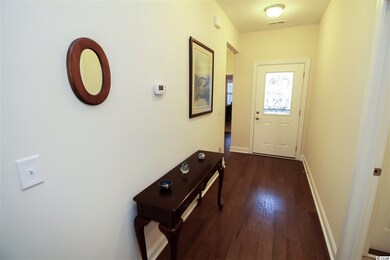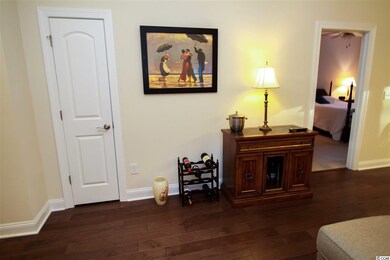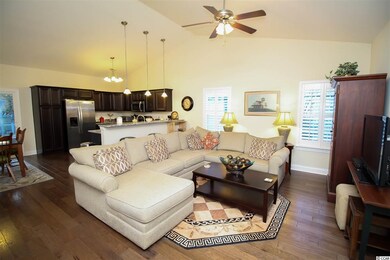
611 2nd Ave N Surfside Beach, SC 29575
Highlights
- Vaulted Ceiling
- Ranch Style House
- Solid Surface Countertops
- Seaside Elementary Rated A-
- Corner Lot
- 4-minute walk to Surfside Beach Dog Park
About This Home
As of February 2020Welcome to Surfside Beach...."The Family Beach!" If You Are Tired Of Looking At Old & Outdated Ranch Homes in Surfside, Your Search Is Now Over! This Like-New Ranch Was Built in 2017, Is Built On A Raised Slab, And Is Located Outside The High Risk Flood Zone, East of Business 17 In The Highly Desirable Northern Part of The Town of Surfside Beach. 3 Beds, 2 Full Baths, Open Concept With Inviting Rear Screen Porch...That May Become Your Favorite Spot To Enjoy The Mild Coastal South Carolina Climate. The Corner Lot Gives You Some "Elbow Room" & Distance From Neighbors. Some Of The Standout Upgrades In This Home Include: Beautiful Wide Plank Wood Flooring, Plantation Shutters Throughout, Granite Countertops & Stainless Steel Appliances. The Spacious 2 Car Garage Has A Tall Ceiling Which Can Be Used For Additional Storage. The Home Is Highly Energy Efficient, Current Owner Has Very Low Electric Bills. Can Be Sold Partially Furnished, Golf Cart Negotiable. Residents Of The Town Of Surfside Beach Enjoy TONS Of Community Services & Benefits Such As Free Beach Parking, Excellent Public Service From Police, Fire, Streets, Refuse Collection & Drainage Departments PLUS Many Community Events, Mosquito Spraying, Parks, Library, The Town Pier & Clean World- Class Beaches. Sq. Footage Estimated, Buyer To Verify.
Last Agent to Sell the Property
RE/MAX Southern Shores GC License #89546 Listed on: 12/04/2019
Home Details
Home Type
- Single Family
Est. Annual Taxes
- $5,017
Year Built
- Built in 2017
Lot Details
- 9,583 Sq Ft Lot
- Corner Lot
- Irregular Lot
- Property is zoned R1
Parking
- 2 Car Attached Garage
- Garage Door Opener
Home Design
- Ranch Style House
- Slab Foundation
- Vinyl Siding
- Tile
Interior Spaces
- 1,406 Sq Ft Home
- Vaulted Ceiling
- Ceiling Fan
- Window Treatments
- Insulated Doors
- Entrance Foyer
- Formal Dining Room
- Screened Porch
- Fire and Smoke Detector
Kitchen
- Range
- Microwave
- Dishwasher
- Stainless Steel Appliances
- Solid Surface Countertops
- Disposal
Flooring
- Carpet
- Laminate
Bedrooms and Bathrooms
- 3 Bedrooms
- Split Bedroom Floorplan
- Walk-In Closet
- Bathroom on Main Level
- 2 Full Bathrooms
- Shower Only
Laundry
- Laundry Room
- Washer and Dryer
Schools
- Seaside Elementary School
- Saint James Middle School
- Saint James High School
Utilities
- Forced Air Heating and Cooling System
- Water Heater
- Phone Available
- Cable TV Available
Additional Features
- Patio
- East of US 17
Community Details
- The community has rules related to allowable golf cart usage in the community
Ownership History
Purchase Details
Home Financials for this Owner
Home Financials are based on the most recent Mortgage that was taken out on this home.Purchase Details
Home Financials for this Owner
Home Financials are based on the most recent Mortgage that was taken out on this home.Purchase Details
Home Financials for this Owner
Home Financials are based on the most recent Mortgage that was taken out on this home.Similar Homes in the area
Home Values in the Area
Average Home Value in this Area
Purchase History
| Date | Type | Sale Price | Title Company |
|---|---|---|---|
| Warranty Deed | $335,000 | -- | |
| Warranty Deed | $280,000 | -- | |
| Quit Claim Deed | $87,140 | -- |
Mortgage History
| Date | Status | Loan Amount | Loan Type |
|---|---|---|---|
| Open | $50,000 | Commercial | |
| Open | $314,000 | New Conventional | |
| Closed | $318,250 | New Conventional | |
| Previous Owner | $86,140 | No Value Available | |
| Previous Owner | $69,349 | Unknown |
Property History
| Date | Event | Price | Change | Sq Ft Price |
|---|---|---|---|---|
| 02/24/2020 02/24/20 | Sold | $335,000 | -2.9% | $238 / Sq Ft |
| 12/04/2019 12/04/19 | For Sale | $345,000 | +23.2% | $245 / Sq Ft |
| 04/13/2017 04/13/17 | Sold | $280,000 | -3.1% | $215 / Sq Ft |
| 03/07/2017 03/07/17 | Pending | -- | -- | -- |
| 06/17/2016 06/17/16 | For Sale | $289,000 | -- | $222 / Sq Ft |
Tax History Compared to Growth
Tax History
| Year | Tax Paid | Tax Assessment Tax Assessment Total Assessment is a certain percentage of the fair market value that is determined by local assessors to be the total taxable value of land and additions on the property. | Land | Improvement |
|---|---|---|---|---|
| 2024 | $5,017 | $20,037 | $11,079 | $8,958 |
| 2023 | $5,017 | $20,037 | $11,079 | $8,958 |
| 2021 | $4,577 | $35,065 | $19,388 | $15,677 |
| 2020 | $1,027 | $29,164 | $13,487 | $15,677 |
| 2019 | $1,027 | $29,164 | $13,487 | $15,677 |
| 2018 | $0 | $28,229 | $9,150 | $19,079 |
| 2017 | -- | $5,228 | $5,228 | $0 |
| 2016 | -- | $5,228 | $5,228 | $0 |
| 2015 | $1,050 | $9,150 | $9,150 | $0 |
| 2014 | $1,017 | $5,229 | $5,229 | $0 |
Agents Affiliated with this Home
-

Seller's Agent in 2020
Hans Neugebauer
RE/MAX
(843) 900-6929
58 in this area
165 Total Sales
-

Buyer's Agent in 2020
Jan Sitter
Grand Strand Homes & Land
(843) 282-8628
61 in this area
196 Total Sales
-
M
Seller's Agent in 2017
Marzena Grabara
East Coast Investments
(843) 455-8567
61 Total Sales
-
M
Buyer's Agent in 2017
Mary Maruca
Old Colony Realty
(843) 455-4084
16 in this area
22 Total Sales
Map
Source: Coastal Carolinas Association of REALTORS®
MLS Number: 1925712
APN: 46102040035
- 108 N Oak Dr Unit SB
- 102 N Poplar Dr
- 212 Millwood Dr
- 21 Palmas Dr
- 114 N Pinewood Dr
- 208 Millwood Dr Unit SB
- 422 3rd Ave S
- 310 3rd Ave N Unit F-3
- 123 N Dogwood Dr Unit 107
- 17 S Oak Dr
- 310 5th Ave N Unit 202
- 310 5th Ave N Unit 206 Sea Grove
- 216 N Yaupon Dr
- 219A N Yaupon Dr Unit Nemo's Reef
- 1412 U S 17 Business
- 416 N Ocean Blvd Unit B-7
- 22 N Ocean Blvd
- 119 6th Ave N
- 118A 6th Ave N
- 314 S Hollywood Dr
