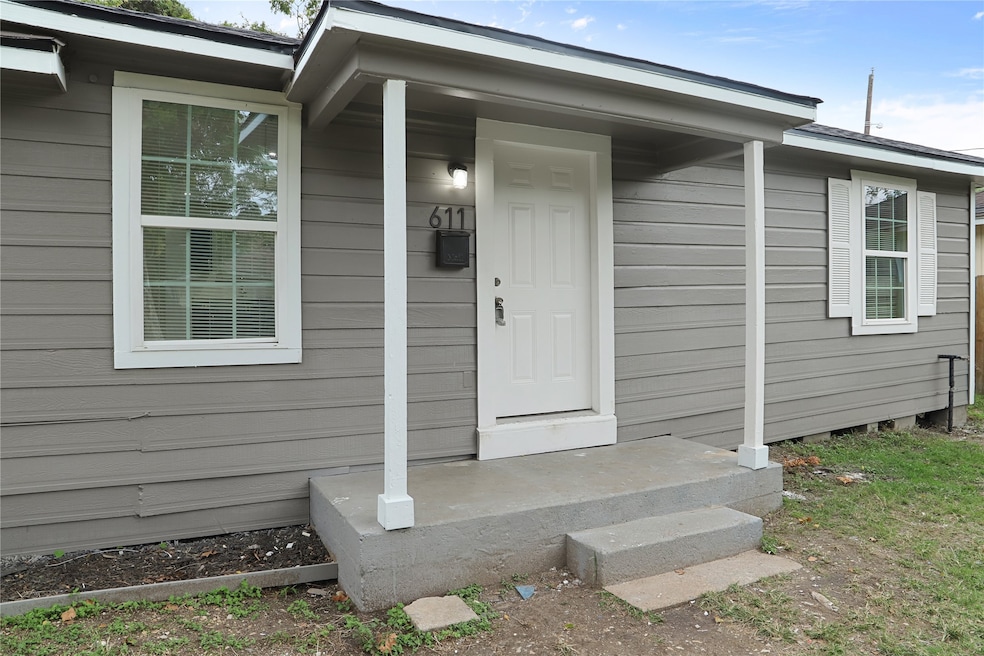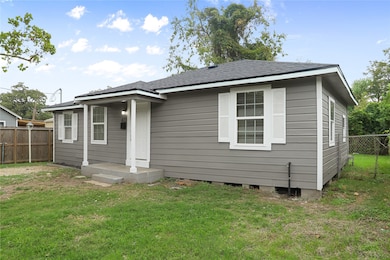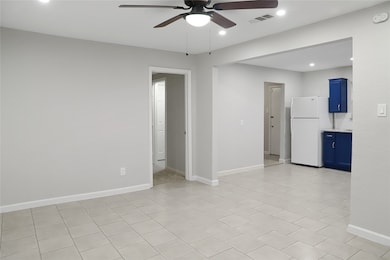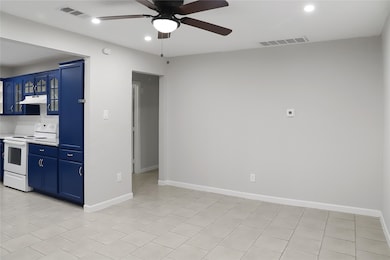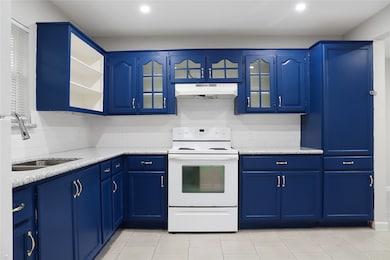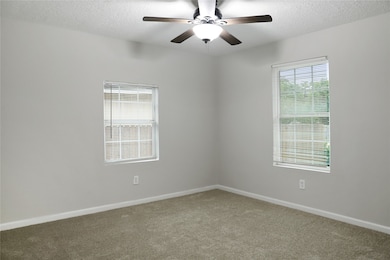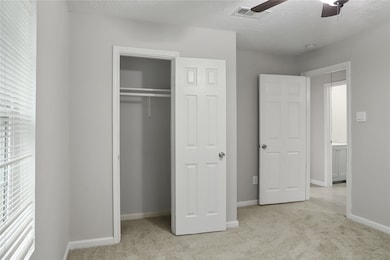611 93rd St Houston, TX 77012
Harrisburg-Manchester Neighborhood
3
Beds
2
Baths
910
Sq Ft
3,750
Sq Ft Lot
Highlights
- Traditional Architecture
- Tile Flooring
- 1-Story Property
- Living Room
- Central Heating and Cooling System
- 2-minute walk to Hartman Park
About This Home
Garage conversion with open layout provides additional space, creating a 3 bedroom, 2 bath home. Interior features include tile flooring throughout and granite countertops in the kitchen. Enjoy a generous backyard with plenty of room to relax or entertain.
Home Details
Home Type
- Single Family
Est. Annual Taxes
- $2,272
Year Built
- Built in 1939
Lot Details
- 3,750 Sq Ft Lot
- Cleared Lot
Home Design
- Traditional Architecture
Interior Spaces
- 910 Sq Ft Home
- 1-Story Property
- Living Room
- Washer and Electric Dryer Hookup
Kitchen
- Electric Oven
- Electric Range
Flooring
- Carpet
- Tile
Bedrooms and Bathrooms
- 3 Bedrooms
- 2 Full Bathrooms
Schools
- Harris J R Elementary School
- Deady Middle School
- Milby High School
Utilities
- Central Heating and Cooling System
- Heating System Uses Gas
Listing and Financial Details
- Property Available on 11/12/25
- Long Term Lease
Community Details
Overview
- Manchester Sub Subdivision
Pet Policy
- Call for details about the types of pets allowed
- Pet Deposit Required
Map
Source: Houston Association of REALTORS®
MLS Number: 90461068
APN: 0531060000050
Nearby Homes
- 9237 E Avenue P
- 9223 E Avenue P
- 0 Avenue L Unit 36036705
- 9330 E Avenue L
- 9302 Waller St
- 9312 Waller St
- 9316 Waller St
- 9429 E Avenue H
- 9506 E Avenue I
- 1301 Boulder St
- 311 Mascot St
- 8215 La Porte Rd
- 9409 Clinton Dr
- 302 Connecticut St
- 401 Rhode Island St
- 301 Connecticut St
- 331 Connecticut St
- 433 Rhode Island St
- 324 Gans St Unit A
- 326 Gans St Unit A
- 9301 E Avenue L Unit A
- 9312 Waller St
- 9316 Waller St
- 9616 E Avenue J
- 8416 La Porte Rd
- 8225 Lawndale St
- 8308 John St
- 322 New Hampshire St
- 1801 Roosevelt St Unit 1801
- 8503 Denby St
- 8501 Denby St
- 426 New Hampshire St Unit A
- 9434 Rhode Island St
- 9413 Clinton Dr
- 116 Gans St
- 8209 Bangle St Unit B
- 410 Clinton Park St
- 8201 Bangle St
- 317 Gans St Unit B
- 7903 Leander St
