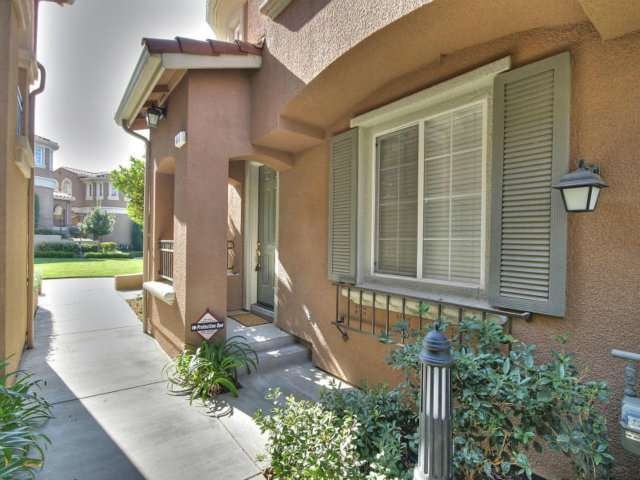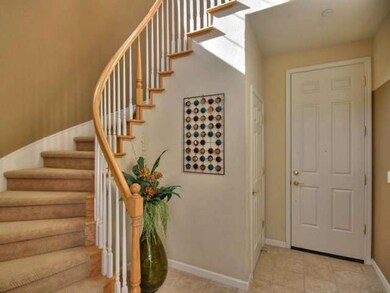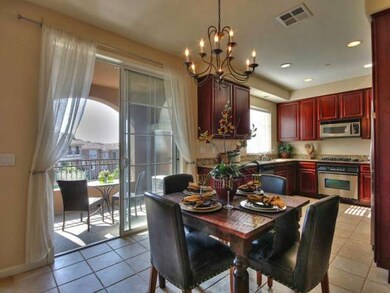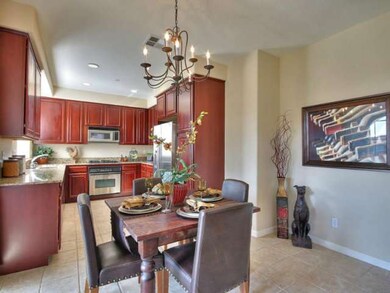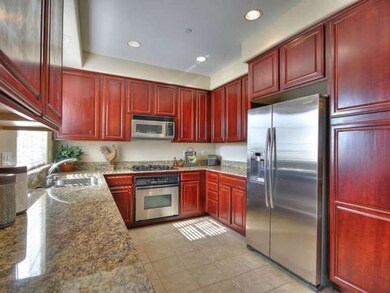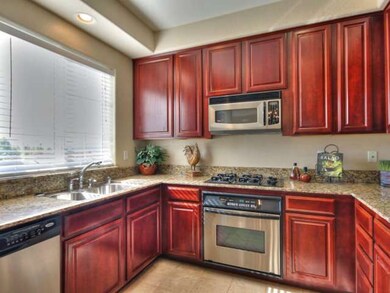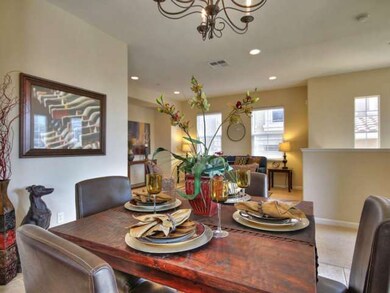
611 Adeline Ave San Jose, CA 95136
South San Jose NeighborhoodHighlights
- Primary Bedroom Suite
- Mediterranean Architecture
- Double Pane Windows
- City Lights View
- Eat-In Kitchen
- 2-minute walk to Vieira Park
About This Home
As of February 2023GORGEOUS TOP FLOOR UNIT AT COMMUNICATIONS HILL~ KITCHEN FEATURES GRANITE COUNTERS, CHERRY WOOD CABINETS, SS APPLIANCES~ DUAL PANE WINDOWS~ A/C~ INDOOR LAUNDRY~RECESSED LIGHTING~ PRIVATE BALCONY WITH VIEWS OF SAN JOSE ~ LARGE MASTER BEDROOM W/ WALK IN CLOSET~ 2 CAR GARAGE ~ LOW HOA~ WALKING TRAILS AND VIERRA PARK CLOSE BY~ FREEWAYS 87,85 AND 280 MINS AWAY
Last Agent to Sell the Property
Stephen Husted
Christie's International Real Estate Sereno License #01796583 Listed on: 09/25/2014

Last Buyer's Agent
Ronnie Lou Hernandez
EQ1 License #01701985
Property Details
Home Type
- Condominium
Est. Annual Taxes
- $13,278
Year Built
- Built in 2005
Parking
- 2 Car Garage
- Garage Door Opener
Property Views
- City Lights
- Valley
Home Design
- Mediterranean Architecture
- Slab Foundation
- Tile Roof
Interior Spaces
- 1,265 Sq Ft Home
- 2-Story Property
- Double Pane Windows
- Separate Family Room
- Dining Room
- Tile Flooring
Kitchen
- Eat-In Kitchen
- Oven or Range
- Dishwasher
Bedrooms and Bathrooms
- 2 Bedrooms
- Primary Bedroom Suite
- 2 Full Bathrooms
- Bathtub
- Walk-in Shower
Utilities
- Forced Air Heating and Cooling System
- 220 Volts
Listing and Financial Details
- Assessor Parcel Number 455-76-090
Community Details
Overview
- Property has a Home Owners Association
- Association fees include landscaping / gardening, management fee, reserves, exterior painting, insurance - common area, insurance - liability
- Tuscany Association
- Greenbelt
Recreation
- Community Playground
Ownership History
Purchase Details
Home Financials for this Owner
Home Financials are based on the most recent Mortgage that was taken out on this home.Purchase Details
Home Financials for this Owner
Home Financials are based on the most recent Mortgage that was taken out on this home.Purchase Details
Home Financials for this Owner
Home Financials are based on the most recent Mortgage that was taken out on this home.Purchase Details
Home Financials for this Owner
Home Financials are based on the most recent Mortgage that was taken out on this home.Purchase Details
Home Financials for this Owner
Home Financials are based on the most recent Mortgage that was taken out on this home.Purchase Details
Home Financials for this Owner
Home Financials are based on the most recent Mortgage that was taken out on this home.Purchase Details
Home Financials for this Owner
Home Financials are based on the most recent Mortgage that was taken out on this home.Similar Homes in San Jose, CA
Home Values in the Area
Average Home Value in this Area
Purchase History
| Date | Type | Sale Price | Title Company |
|---|---|---|---|
| Grant Deed | $870,000 | Chicago Title | |
| Grant Deed | $800,000 | Fidelity National Title Co | |
| Grant Deed | $567,000 | Chicago Title Company | |
| Interfamily Deed Transfer | -- | North American Title Co Inc | |
| Grant Deed | $375,000 | Fidelity National Title Comp | |
| Grant Deed | $615,000 | Financial Title Company | |
| Grant Deed | $564,000 | First American Title Company |
Mortgage History
| Date | Status | Loan Amount | Loan Type |
|---|---|---|---|
| Open | $696,000 | New Conventional | |
| Previous Owner | $600,000 | New Conventional | |
| Previous Owner | $495,000 | New Conventional | |
| Previous Owner | $495,000 | New Conventional | |
| Previous Owner | $355,000 | New Conventional | |
| Previous Owner | $356,250 | New Conventional | |
| Previous Owner | $61,500 | Credit Line Revolving | |
| Previous Owner | $492,000 | Purchase Money Mortgage | |
| Previous Owner | $136,000 | Credit Line Revolving | |
| Previous Owner | $112,732 | Credit Line Revolving | |
| Previous Owner | $450,932 | Fannie Mae Freddie Mac |
Property History
| Date | Event | Price | Change | Sq Ft Price |
|---|---|---|---|---|
| 02/07/2023 02/07/23 | Sold | $870,000 | +1.3% | $688 / Sq Ft |
| 01/16/2023 01/16/23 | Pending | -- | -- | -- |
| 01/11/2023 01/11/23 | For Sale | $859,000 | +7.4% | $679 / Sq Ft |
| 10/21/2020 10/21/20 | Sold | $800,000 | +0.3% | $632 / Sq Ft |
| 09/21/2020 09/21/20 | Pending | -- | -- | -- |
| 09/15/2020 09/15/20 | For Sale | $798,000 | +40.7% | $631 / Sq Ft |
| 11/06/2014 11/06/14 | Sold | $567,000 | +3.3% | $448 / Sq Ft |
| 10/06/2014 10/06/14 | Pending | -- | -- | -- |
| 09/25/2014 09/25/14 | For Sale | $549,000 | -- | $434 / Sq Ft |
Tax History Compared to Growth
Tax History
| Year | Tax Paid | Tax Assessment Tax Assessment Total Assessment is a certain percentage of the fair market value that is determined by local assessors to be the total taxable value of land and additions on the property. | Land | Improvement |
|---|---|---|---|---|
| 2024 | $13,278 | $887,400 | $443,700 | $443,700 |
| 2023 | $12,587 | $832,320 | $416,160 | $416,160 |
| 2022 | $12,217 | $816,000 | $408,000 | $408,000 |
| 2021 | $12,165 | $800,000 | $400,000 | $400,000 |
| 2020 | $9,482 | $623,094 | $311,547 | $311,547 |
| 2019 | $9,066 | $610,878 | $305,439 | $305,439 |
| 2018 | $9,054 | $598,900 | $299,450 | $299,450 |
| 2017 | $8,934 | $587,158 | $293,579 | $293,579 |
| 2016 | $8,536 | $575,646 | $287,823 | $287,823 |
| 2015 | $8,426 | $567,000 | $283,500 | $283,500 |
| 2014 | $5,769 | $384,236 | $192,118 | $192,118 |
Agents Affiliated with this Home
-

Seller's Agent in 2023
Peony Ho
Maxreal
(510) 449-5776
2 in this area
36 Total Sales
-

Buyer's Agent in 2023
Ayelet Gingold
Agam Real Estate
(408) 569-5880
2 in this area
95 Total Sales
-
M
Buyer Co-Listing Agent in 2023
Moshe Fogel
Agam Real Estate
(210) 251-6701
2 in this area
28 Total Sales
-
R
Seller's Agent in 2020
Ronnie Lou Hernandez
EQ1
-

Buyer's Agent in 2020
Ellis Fong
Cornerstone Realty and Mortgage
(510) 449-9131
1 in this area
160 Total Sales
-
S
Seller's Agent in 2014
Stephen Husted
Sereno Group
Map
Source: MLSListings
MLS Number: ML81434920
APN: 455-76-090
- 2988 Grassina St Unit 329
- 236 Mountain Springs Dr Unit 236
- 761 Batista Dr
- 3072 Mary Helen Ln
- 3053 Elk Ridge Ct
- 259 Mountain Springs Dr Unit 259
- 3027 Manuel St Unit 6
- 505 Tower Hill Ave Unit 611
- 504 Tower Hill Ave Unit 414
- 465 Tower Hill Ave
- 120 Mountain Springs Dr Unit 120
- 525 Guiti Garden Ct
- 349 Marble Arch Ave Unit 78
- 2702 Urbino Ct
- 2981 Henry Miller Place Unit 8
- 385 Chateau La Salle Dr Unit 385
- 432 Curraghmore Ct
- 178 Llano de Los Robles Ave
- 223 William Manly St Unit 1
- 218 William Manly St Unit 7
