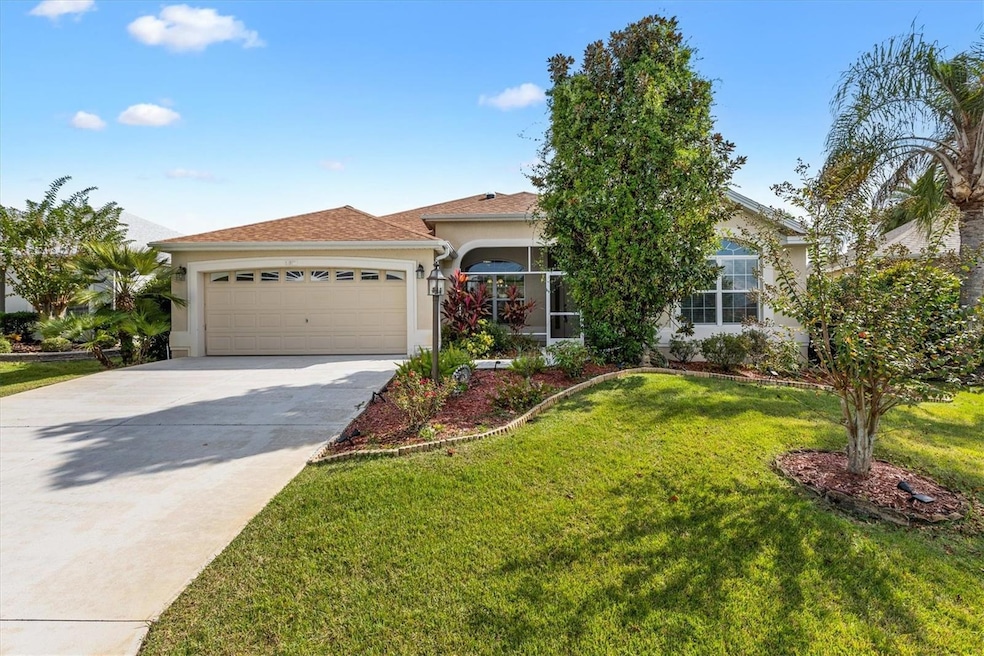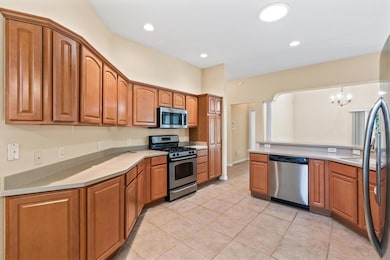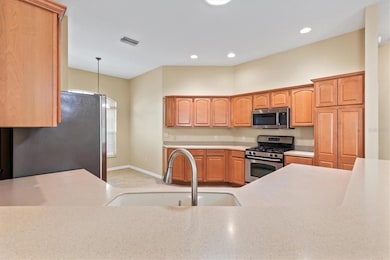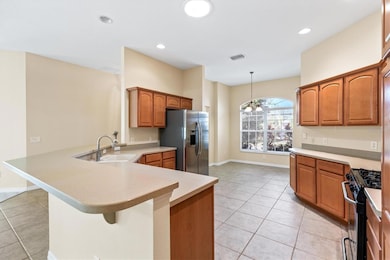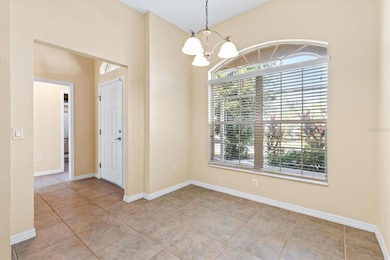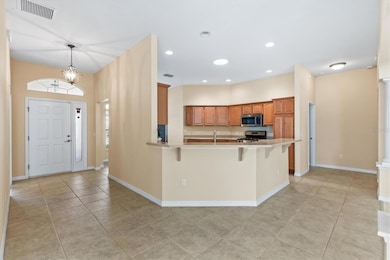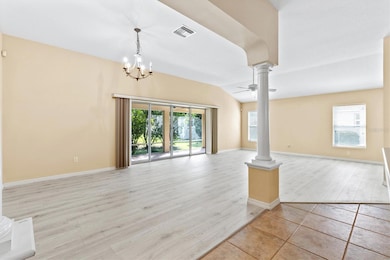611 Allenwood Loop The Villages, FL 32162
Village of Amelia NeighborhoodEstimated payment $2,503/month
Highlights
- Active Adult
- Main Floor Primary Bedroom
- 2 Car Attached Garage
- Open Floorplan
- No HOA
- 4-minute walk to Amelia Pool
About This Home
PRICE IMPROVEMENT! NEW ROOF March 2025! HVAC 2018, HOT WATER HEATER 2020, NEW luxury vinyl plank flooring 2025, whole house water filtration system, wired for ADT home security, two car garage. The open floor plan allows for entertaining guests. The third bedroom could be used as an office or den. The lanai provides a great place to relax and unwind; lush greenery provides the privacy from rear neighbors. Welcome to this beautifully maintained Gardenia model home located in the highly sought-after Village of Amelia, where comfort, functionality, and lifestyle come together seamlessly.
Constructed with durable block and stucco, this open floor plan offers versatile living spaces perfect for entertaining. Natural light fills the home through four solar tube skylights, creating a warm and inviting atmosphere.
The kitchen features stainless steel appliances, ample cabinet storage, and a cozy breakfast nook—ideal for casual dining. Located just minutes from Odell Recreation Center, Havana Country Club, and Colony Plaza (with Publix, Walmart, and Walgreens), this home offers unparalleled convenience. You're also close to world-class golfing and just a short ride to Lake Sumter Landing and Brownwood Paddock Square—offering nightly entertainment, shopping, and dining 365 days a year. Whether you're looking to stay active, discover new hobbies, or simply enjoy the Florida sunshine in a welcoming community, this home offers it all. Don't miss your chance to enjoy the exceptional lifestyle The Villages affords its residents. Schedule your private showing today!
Listing Agent
LPT REALTY, LLC Brokerage Phone: 352-307-0304 License #3553001 Listed on: 06/17/2025

Home Details
Home Type
- Single Family
Est. Annual Taxes
- $2,796
Year Built
- Built in 2007
Lot Details
- 6,092 Sq Ft Lot
- North Facing Home
- Irrigation Equipment
- Property is zoned PU
Parking
- 2 Car Attached Garage
Home Design
- Slab Foundation
- Shingle Roof
- Block Exterior
Interior Spaces
- 1,927 Sq Ft Home
- Open Floorplan
- Ceiling Fan
- Blinds
- Sliding Doors
- Living Room
Kitchen
- Range
- Recirculated Exhaust Fan
- Microwave
- Ice Maker
- Dishwasher
- Disposal
Flooring
- Laminate
- Ceramic Tile
- Vinyl
Bedrooms and Bathrooms
- 3 Bedrooms
- Primary Bedroom on Main
- Walk-In Closet
- 2 Full Bathrooms
Laundry
- Laundry in unit
- Dryer
- Washer
Outdoor Features
- Rain Gutters
Utilities
- Central Heating and Cooling System
- Underground Utilities
- Gas Water Heater
- Water Purifier
- Phone Available
Community Details
- Active Adult
- No Home Owners Association
- The Villages Subdivision
Listing and Financial Details
- Visit Down Payment Resource Website
- Legal Lot and Block 13 / D25P013
- Assessor Parcel Number D25P013
- $514 per year additional tax assessments
Map
Home Values in the Area
Average Home Value in this Area
Tax History
| Year | Tax Paid | Tax Assessment Tax Assessment Total Assessment is a certain percentage of the fair market value that is determined by local assessors to be the total taxable value of land and additions on the property. | Land | Improvement |
|---|---|---|---|---|
| 2025 | $2,891 | $110,170 | -- | -- |
| 2024 | $2,677 | $107,070 | -- | -- |
| 2023 | $2,677 | $103,960 | $0 | $0 |
| 2022 | $2,685 | $100,940 | $0 | $0 |
| 2021 | $2,725 | $98,000 | $0 | $0 |
| 2020 | $2,742 | $96,650 | $0 | $0 |
| 2019 | $2,738 | $94,480 | $0 | $0 |
| 2018 | $2,667 | $92,720 | $0 | $0 |
| 2017 | $2,669 | $90,820 | $0 | $0 |
| 2016 | $2,702 | $88,960 | $0 | $0 |
| 2015 | -- | $88,350 | $0 | $0 |
| 2014 | -- | $87,650 | $0 | $0 |
Property History
| Date | Event | Price | List to Sale | Price per Sq Ft |
|---|---|---|---|---|
| 11/07/2025 11/07/25 | Price Changed | $429,999 | -4.4% | $223 / Sq Ft |
| 10/29/2025 10/29/25 | For Sale | $449,999 | 0.0% | $234 / Sq Ft |
| 10/03/2025 10/03/25 | Off Market | $449,999 | -- | -- |
| 08/17/2025 08/17/25 | Price Changed | $449,999 | -1.7% | $234 / Sq Ft |
| 07/15/2025 07/15/25 | Price Changed | $457,900 | -1.1% | $238 / Sq Ft |
| 06/17/2025 06/17/25 | For Sale | $462,900 | -- | $240 / Sq Ft |
Purchase History
| Date | Type | Sale Price | Title Company |
|---|---|---|---|
| Deed | $100 | None Listed On Document | |
| Deed | $100 | None Listed On Document |
Source: Stellar MLS
MLS Number: OM703789
APN: D25P013
- 552 Audrey Ln
- 594 Lacy Place
- 442 Pace Ln
- 2109 Harston Trail
- 2074 Harston Trail
- 2076 Harston Trail
- 2020 Harston Trail
- 2167 Kerwood Loop
- 471 Gaskin Ln
- 849 Yemassee Loop
- 1731 Mount Carmel Terrace
- 626 Arcola Ct
- 1675 Westminster Ct
- 262 Arbella Loop
- 1884 Poppy Cir
- 1723 Banberry Run
- 1634 Moncks Corner
- 362 Arbella Loop
- 1637 Mount Croghan Trail
- 1722 Bugle Terrace
- 780 Turbeville Terrace
- 1861 Banberry Run Unit 127
- 508 Little River Path
- 1069 Burnettown Place
- 1017 Jace Place
- 2613 Dunbar Ave
- 993 Davit Place
- 1356 Greenville Way
- 1291 Jonesville Terrace
- 890 Haynesville Way
- 2963 Silk Tree Terrace
- 3530 Harbor Pointe Cir
- 1322 Hollyberry Place
- 897 Fenwick Loop
- 1641 Osprey Ave
- 1210 Port Blue Way
- 689 Eastbourne Ln
- 10840 NE 89th Dr
- 10816 NE 87th Loop
- 3225 Wise Way
