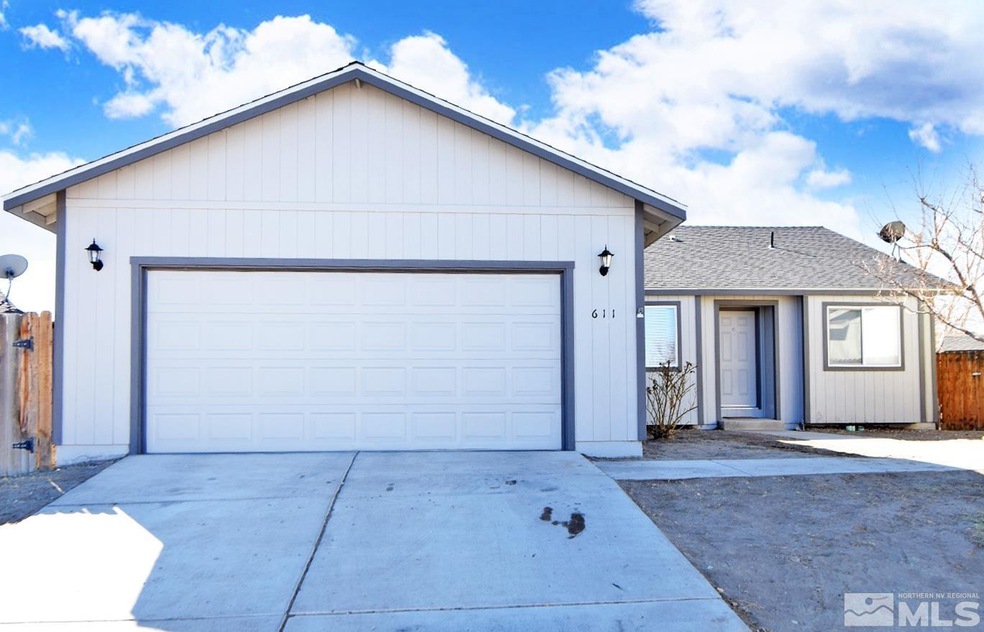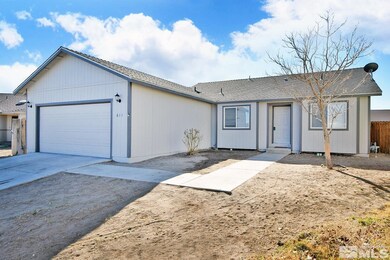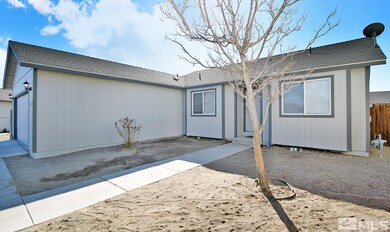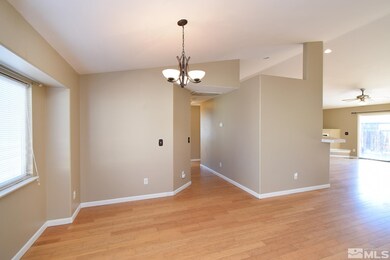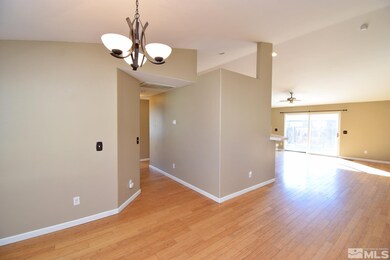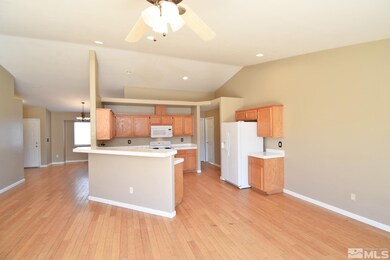
611 Annie Way Fernley, NV 89408
Highlights
- Mountain View
- Great Room
- Cul-De-Sac
- Separate Formal Living Room
- No HOA
- 2 Car Attached Garage
About This Home
As of March 2022Turnkey ready……you must see this spacious, one story, highly coveted floor plan home in Donnor Trail Estates subdivision in Fernley. As you walk in the front door, the high ceilings, large open feel, freshly painted walls, and natural light will instantly grab your attention. This home features a spacious living room that highlights a gas log fireplace., You’ll be excited to cook every night in the functional kitchen with tasteful counter tops, over the range microwave, a stainless steel sink, ample cabinet space, breakfast bar, and beautiful bamboo flooring. The kitchen overlooks an oversized family room. Get a good night’s sleep in the primary bedroom plus primary bathroom that includes a spacious walk in closet. On the opposite side of the home there are two additional bedrooms, full bathroom, and laundry room. The fourth bedroom can be found by the front door. All rooms have ceiling fans too. Walk outside from the living room or master bedroom slider to the spacious backyard, that perfect place to host backyard BBQ’s with friends and family. Additionally, the entire exterior of the home was recently painted. This is a convenient Fernley location that is close to shopping, parks, TRIC (Tahoe Reno Industrial Center) and is just waiting for new owners to make it their own. By the way.....no HOA, you're welcome.
Last Agent to Sell the Property
RE/MAX Gold-Midtown License #S.174322 Listed on: 02/12/2022

Home Details
Home Type
- Single Family
Est. Annual Taxes
- $1,713
Year Built
- Built in 2001
Lot Details
- 7,841 Sq Ft Lot
- Cul-De-Sac
- Back Yard Fenced
- Landscaped
- Level Lot
- Property is zoned SF6
Parking
- 2 Car Attached Garage
Home Design
- Pitched Roof
- Shingle Roof
- Composition Roof
- Wood Siding
- Stick Built Home
Interior Spaces
- 1,656 Sq Ft Home
- 1-Story Property
- Gas Log Fireplace
- Double Pane Windows
- Low Emissivity Windows
- Great Room
- Separate Formal Living Room
- Mountain Views
- Crawl Space
- Laundry Room
Kitchen
- Built-In Oven
- Electric Oven
- Electric Range
- Microwave
- Dishwasher
- No Kitchen Appliances
- Disposal
Flooring
- Laminate
- Tile
- Vinyl
Bedrooms and Bathrooms
- 4 Bedrooms
- Walk-In Closet
- 2 Full Bathrooms
- Dual Sinks
Outdoor Features
- Patio
Schools
- East Valley Elementary School
- Fernley Middle School
- Fernley High School
Utilities
- Refrigerated Cooling System
- Central Air
- Heating System Uses Natural Gas
- Gas Water Heater
- Internet Available
- Phone Available
Community Details
- No Home Owners Association
Listing and Financial Details
- Home warranty included in the sale of the property
- Assessor Parcel Number 02075904
Ownership History
Purchase Details
Home Financials for this Owner
Home Financials are based on the most recent Mortgage that was taken out on this home.Purchase Details
Home Financials for this Owner
Home Financials are based on the most recent Mortgage that was taken out on this home.Purchase Details
Home Financials for this Owner
Home Financials are based on the most recent Mortgage that was taken out on this home.Purchase Details
Home Financials for this Owner
Home Financials are based on the most recent Mortgage that was taken out on this home.Purchase Details
Home Financials for this Owner
Home Financials are based on the most recent Mortgage that was taken out on this home.Purchase Details
Home Financials for this Owner
Home Financials are based on the most recent Mortgage that was taken out on this home.Purchase Details
Similar Homes in Fernley, NV
Home Values in the Area
Average Home Value in this Area
Purchase History
| Date | Type | Sale Price | Title Company |
|---|---|---|---|
| Quit Claim Deed | $368,000 | Ticor Title | |
| Bargain Sale Deed | $368,000 | Ticor Title | |
| Interfamily Deed Transfer | -- | Amrock Llc | |
| Interfamily Deed Transfer | -- | Amrock Llc | |
| Bargain Sale Deed | $199,000 | Western Title Company | |
| Bargain Sale Deed | $152,000 | Western Title Co | |
| Bargain Sale Deed | $80,900 | First American Title Spar | |
| Deed In Lieu Of Foreclosure | $188,221 | None Available |
Mortgage History
| Date | Status | Loan Amount | Loan Type |
|---|---|---|---|
| Open | $361,334 | FHA | |
| Previous Owner | $204,000 | New Conventional | |
| Previous Owner | $83,834 | New Conventional | |
| Previous Owner | $189,536 | Unknown | |
| Closed | $14,453 | No Value Available |
Property History
| Date | Event | Price | Change | Sq Ft Price |
|---|---|---|---|---|
| 03/21/2022 03/21/22 | Sold | $368,000 | +0.8% | $222 / Sq Ft |
| 02/16/2022 02/16/22 | Pending | -- | -- | -- |
| 02/11/2022 02/11/22 | For Sale | $365,000 | +83.4% | $220 / Sq Ft |
| 04/13/2017 04/13/17 | Sold | $199,000 | +7.6% | $120 / Sq Ft |
| 04/01/2017 04/01/17 | Pending | -- | -- | -- |
| 11/07/2016 11/07/16 | For Sale | $185,000 | +21.7% | $112 / Sq Ft |
| 07/31/2015 07/31/15 | Sold | $152,000 | -9.8% | $92 / Sq Ft |
| 07/16/2015 07/16/15 | Pending | -- | -- | -- |
| 07/11/2015 07/11/15 | For Sale | $168,500 | -- | $102 / Sq Ft |
Tax History Compared to Growth
Tax History
| Year | Tax Paid | Tax Assessment Tax Assessment Total Assessment is a certain percentage of the fair market value that is determined by local assessors to be the total taxable value of land and additions on the property. | Land | Improvement |
|---|---|---|---|---|
| 2024 | $2,042 | $100,442 | $40,250 | $60,191 |
| 2023 | $2,042 | $96,735 | $40,250 | $56,485 |
| 2022 | $1,789 | $92,659 | $40,250 | $52,409 |
| 2021 | $1,713 | $82,663 | $31,500 | $51,163 |
| 2020 | $1,613 | $80,688 | $31,500 | $49,188 |
| 2019 | $1,555 | $73,696 | $26,250 | $47,446 |
| 2018 | $1,505 | $63,529 | $17,150 | $46,379 |
| 2017 | $1,495 | $57,962 | $11,550 | $46,412 |
| 2016 | $1,312 | $43,726 | $5,780 | $37,946 |
| 2015 | $1,347 | $35,844 | $5,780 | $30,064 |
| 2014 | $1,317 | $25,515 | $5,780 | $19,735 |
Agents Affiliated with this Home
-

Seller's Agent in 2022
Meka Reade
RE/MAX
(775) 813-7271
221 Total Sales
-

Seller Co-Listing Agent in 2022
Brittany Smith
RE/MAX
(209) 304-5610
264 Total Sales
-

Buyer's Agent in 2022
Tamara Eifert
RE/MAX
(775) 232-9916
51 Total Sales
-
T
Seller's Agent in 2017
Taryn Schulman
Cardin Realty Pros
-

Seller's Agent in 2015
Diane Ryan
eXp Realty
(775) 224-8431
52 Total Sales
-

Seller Co-Listing Agent in 2015
Katie Gillespie
eXp Realty
(775) 636-0964
307 Total Sales
Map
Source: Northern Nevada Regional MLS
MLS Number: 220001698
APN: 020-759-04
- 211 Emigrant Way
- 602 Tamsen Rd
- 632 Annie Way
- 726 Tamsen Rd
- 1178 Jasmine Ln
- 2212 Windrow Dr
- 1369 Nevada Pacific Blvd
- 0 Nevada Pacific Blvd
- 1324 Nevada Pacific Blvd
- 1368 Nevada Pacific Blvd
- 1194 Jasmine Ln
- 163 Relief Springs Rd
- 2278 Evelynn St
- 3274 Eleanor Way
- 0000 Hwy 50a
- 117 Relief Springs Rd
- 000 Hwy 50 A
- 165 Westward Ln
- 4575 Mifflin St Unit Lot 17
- 4575 Mifflin St
