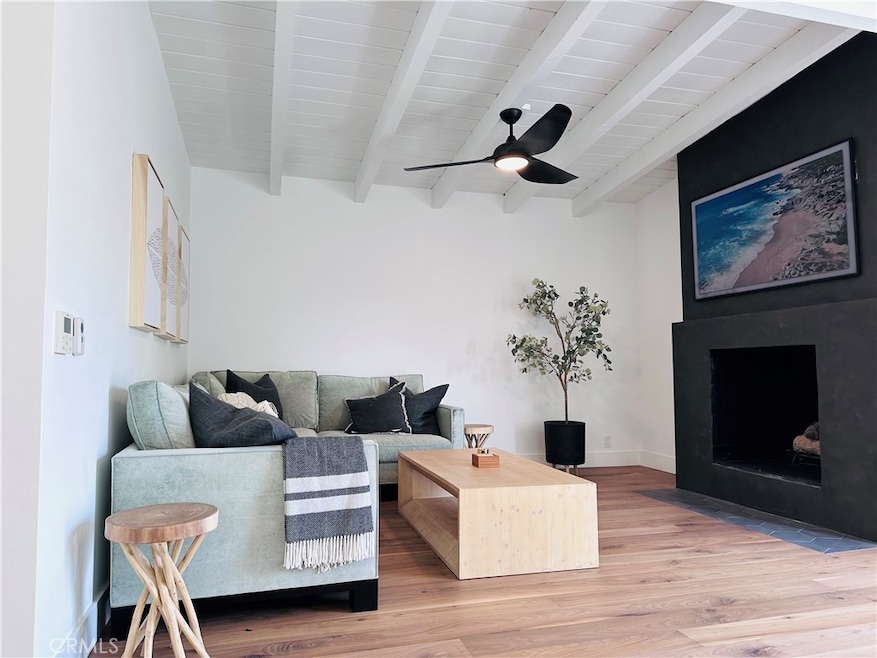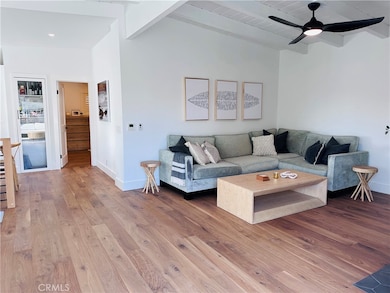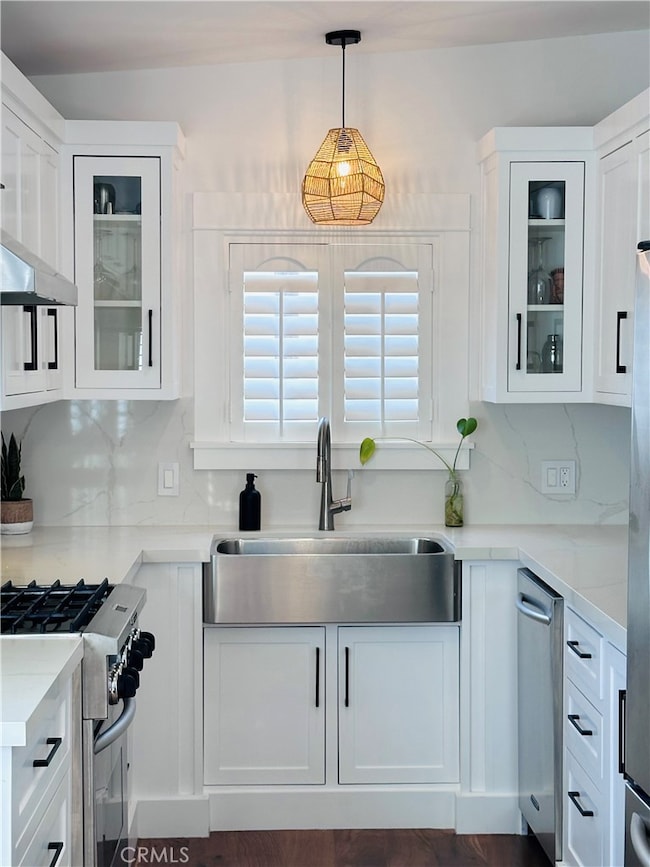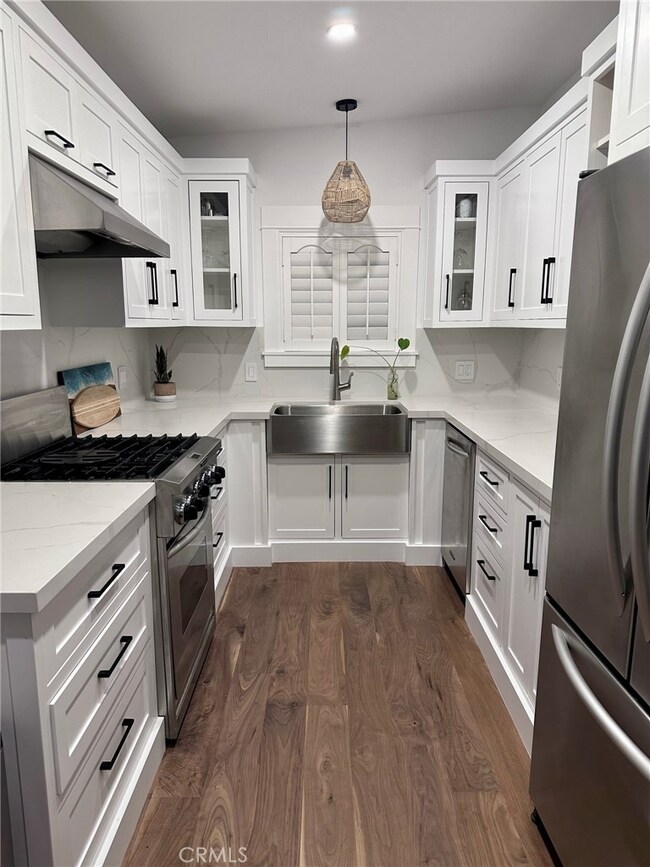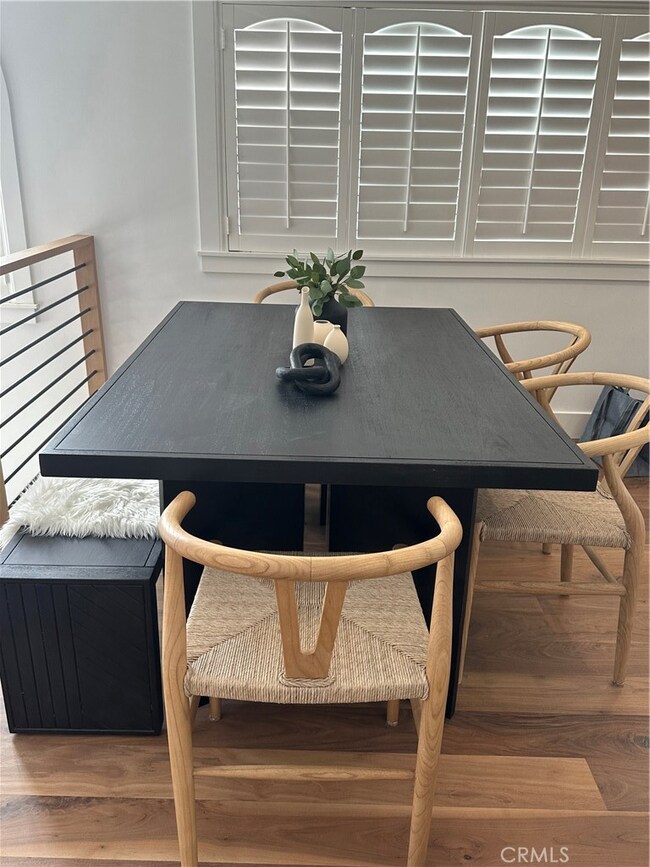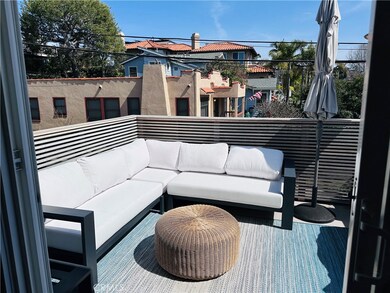611 Avenue C Redondo Beach, CA 90277
Highlights
- Updated Kitchen
- Heated Floor in Bathroom
- Multi-Level Bedroom
- Tulita Elementary School Rated A+
- Open Floorplan
- Wood Flooring
About This Home
Furnished Rental • Utilities Included • 2–11+ Month Terms (Seasonal Rates Apply)
Beautifully remodeled 3-bedroom, 2-bath, 1,550 sq. ft. beach home with A/C and an open floor plan, located on the highly desirable Avenues in Redondo Beach. Just four blocks from the ocean and a short stroll to the shops and restaurants of Riviera Village.
This home features a spacious upstairs deck and a private lower-level patio with a fire table, perfect for relaxing or entertaining. Interior highlights include stunning hardwood floors, heated bathroom tiles, and an enclosed steam shower in the upstairs bath. The primary suite is located on the upper level, with two large bedrooms and a shared bath on the ground floor. Situated on a quiet, charming street.
Live the South Bay lifestyle—surf, play volleyball, ride bikes along the strand, take a beach run, or simply soak up the sunshine.
No pets, please.
Listing Agent
Beach City Brokers Brokerage Phone: 310-704-3382 License #02090125 Listed on: 09/28/2025

Home Details
Home Type
- Single Family
Est. Annual Taxes
- $8,904
Year Built
- Built in 1966 | Remodeled
Lot Details
- 1,997 Sq Ft Lot
- Privacy Fence
- Wood Fence
- Density is up to 1 Unit/Acre
- Property is zoned RBR-3
Home Design
- Modern Architecture
- Entry on the 2nd floor
- Turnkey
Interior Spaces
- 1,549 Sq Ft Home
- 2-Story Property
- Open Floorplan
- Furnished
- Furniture Can Be Negotiated
- Beamed Ceilings
- High Ceiling
- Ceiling Fan
- Plantation Shutters
- Roller Shields
- Living Room with Fireplace
- Living Room with Attached Deck
- Neighborhood Views
Kitchen
- Updated Kitchen
- Gas and Electric Range
- Dishwasher
- Quartz Countertops
Flooring
- Wood
- Tile
Bedrooms and Bathrooms
- 3 Bedrooms | 1 Main Level Bedroom
- Multi-Level Bedroom
- Remodeled Bathroom
- 2 Full Bathrooms
- Heated Floor in Bathroom
- Quartz Bathroom Countertops
- Makeup or Vanity Space
- Soaking Tub
- Steam Shower
- Multiple Shower Heads
- Separate Shower
- Exhaust Fan In Bathroom
Laundry
- Laundry Room
- Dryer
- Washer
Accessible Home Design
- More Than Two Accessible Exits
Eco-Friendly Details
- Energy-Efficient HVAC
- Water-Smart Landscaping
Outdoor Features
- Patio
- Exterior Lighting
- Outdoor Grill
Utilities
- Central Heating and Cooling System
- Natural Gas Connected
- Tankless Water Heater
Listing and Financial Details
- Security Deposit $9,500
- Rent includes gardener, gas, trash collection, water
- 12-Month Minimum Lease Term
- Available 12/14/25
- Legal Lot and Block 37 / 24
- Tax Tract Number 2546
- Assessor Parcel Number 7509018035
Community Details
Overview
- No Home Owners Association
Recreation
- Bike Trail
Map
Source: California Regional Multiple Listing Service (CRMLS)
MLS Number: SB25227357
APN: 7509-018-035
- 520 Avenue B Unit 7
- 641 S Gertruda Ave
- 703 Avenue D
- 1007 S Catalina Ave Unit 109
- 1007 S Catalina Ave Unit 106
- 1011 S Prospect Ave
- 1007 S Prospect Ave
- 716 S Broadway Unit A
- 814 Esplanade Unit A
- 904 Knob Hill Ave
- 626 Elvira Ave
- 713 S Broadway
- 608 S Pacific Coast Hwy
- 1505 S Catalina Ave
- 447 Avenue E
- 1110 Barbara St
- 635 S Prospect Ave Unit 102
- 641 S Prospect Ave Unit 103
- 635 S Prospect Ave Unit 103
- 523 S Francisca Ave
- 501 Avenue B Unit B
- 332 Avenue E
- 815 S Juanita Ave
- 821 Avenue A Unit B
- 1110 S Catalina Ave
- 1000 S Catalina Ave
- 1206 S Catalina Ave Unit A
- 1300 S Catalina Ave
- 1007 S Catalina Ave Unit 109
- 1310 S Catalina Ave
- 810 S Catalina Ave Unit B
- 1301 S Catalina Ave Unit K
- 718 S Broadway Unit C
- 810 Esplanade Unit C
- 726 Esplanade
- 727 Esplanade Unit 304
- 1700 S Pacific Coast Hwy
- 1700 S Pacific Coast Hwy Unit 304
- 1700 S Pacific Coast Hwy Unit 308
- 1700 S Pacific Coast Hwy Unit 305
