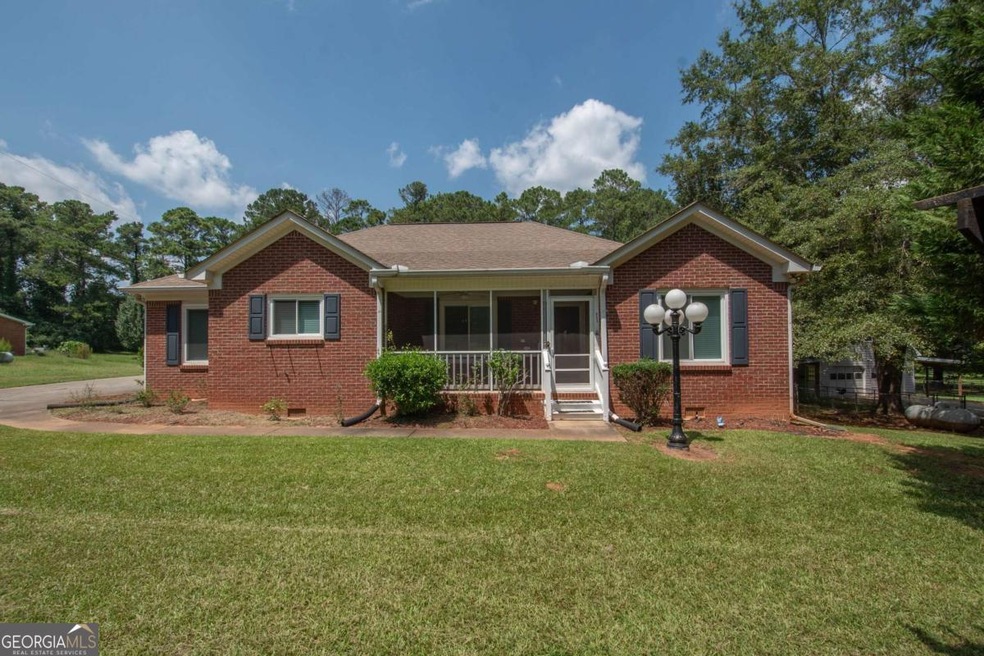
$307,000
- 2 Beds
- 1 Bath
- 1,148 Sq Ft
- 155 Austin Dr
- Fayetteville, GA
This beautifully updated 2-bedroom, 1-bath home offers modern comfort in a peaceful setting. Sitting on a spacious 1-acre lot, the property features brand new laminate flooring throughout, a fully renovated kitchen with new appliances, fresh countertops, and contemporary finishes, plus a completely redone bathroom for a clean, stylish feel. Enjoy plenty of storage with two outdoor sheds,
Danny Langford eXp Realty






