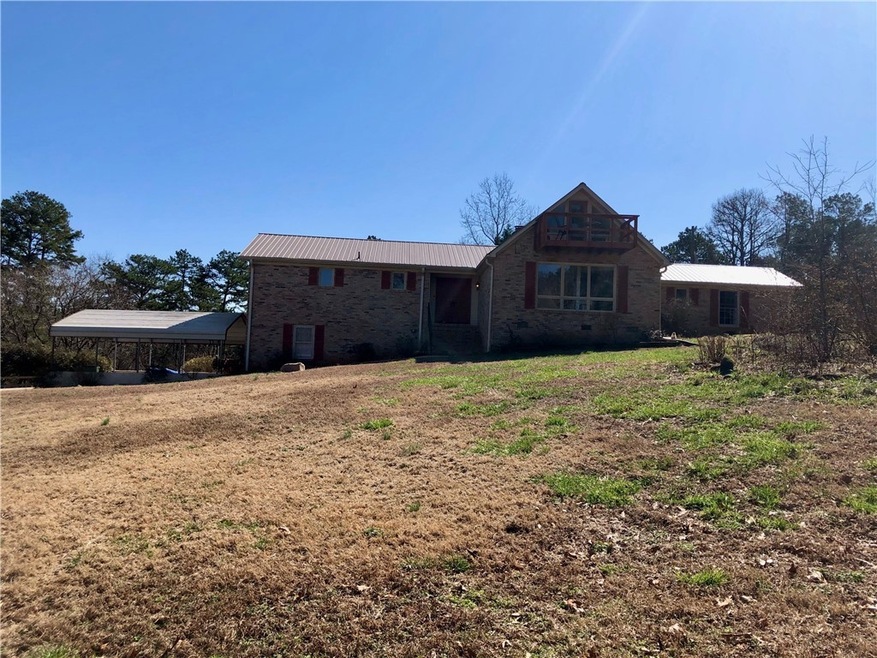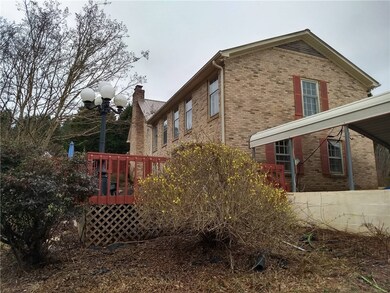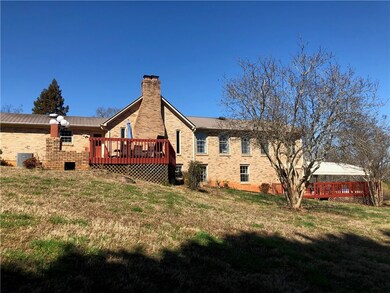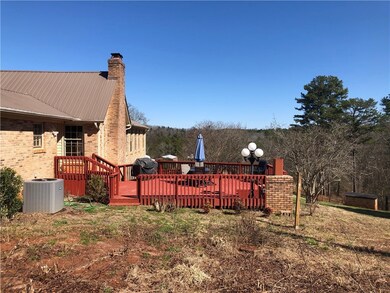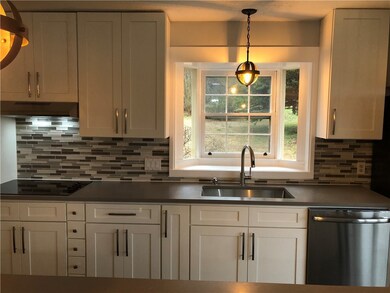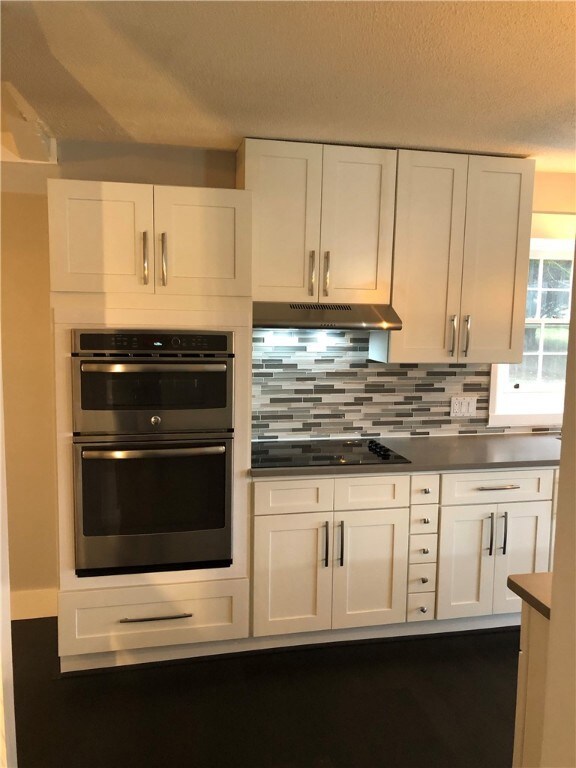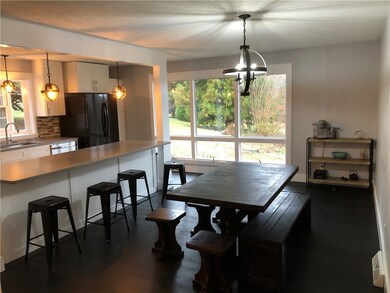
611 Big Pine Rd Walhalla, SC 29691
Highlights
- Barn
- Horses Allowed On Property
- 15.4 Acre Lot
- Walhalla Middle School Rated A-
- Second Kitchen
- Mountain View
About This Home
As of June 2020Looking for your own retreat? This tastefully updated brick home sits on 15.4 acres. 5 bedrooms, 3 baths with bonus Room that can also be used as a bedroom or office. In-law suite in basement with separate kitchen/dining space, den and propane gas fireplace, bed & bath has all new flooring throughout. The completely remodeled main floor Kitchen has a breakfast bar with stools & lots of counter space. This kitchen has all new cabinets (w/soft close and full extension drawers), beautiful quartz countertops, new double oven, new cooktop, new hood, new plumbing fixtures, new tile backsplash, and all new lighting. All new door casing and base trim, freshly painted trim and walls, completely re-designed staircase, are just some of the updates that you'll find in this home. Master bath has new double vanity, sinks, faucets, and lighting. Other updates: New main level laundry tile floors, all new flooring throughout the majority of the main level, all new interior paint on the main floor. Some fenced pasture with barn & storage building. Large mature blueberry bushes, figs and peaches on the property! 2 decks out back - 1 upper for main home and 1 lower deck for basement living space. 2 car, detached carport. This property is full of scenic views - from the balcony upstairs off bonus room there are amazing mountain views. House w/ land is getting Farmland tax break. If you change the use of land, rollback taxes may apply. Owner also willing to consider selling a riverfront lot next to this land - TMS# 097-00-01-006
Last Agent to Sell the Property
Reeves Realty & Assoc. License #100192 Listed on: 02/22/2020

Home Details
Home Type
- Single Family
Est. Annual Taxes
- $2,831
Year Built
- Built in 1978
Lot Details
- 15.4 Acre Lot
- Sloped Lot
- Wooded Lot
- Landscaped with Trees
Home Design
- Traditional Architecture
- Brick Exterior Construction
- Metal Roof
Interior Spaces
- 3,127 Sq Ft Home
- 2-Story Property
- Bookcases
- Cathedral Ceiling
- Ceiling Fan
- Gas Log Fireplace
- Blinds
- Wood Frame Window
- Dining Room
- Home Office
- Loft
- Bonus Room
- Mountain Views
- Pull Down Stairs to Attic
- Storm Doors
- Laundry Room
Kitchen
- Second Kitchen
- Breakfast Room
- Dishwasher
Flooring
- Wood
- Ceramic Tile
Bedrooms and Bathrooms
- 5 Bedrooms
- Main Floor Bedroom
- Primary bedroom located on second floor
- Walk-In Closet
- In-Law or Guest Suite
- Bathroom on Main Level
- 3 Full Bathrooms
- Dual Sinks
- Bathtub with Shower
- Walk-in Shower
Finished Basement
- Heated Basement
- Natural lighting in basement
Parking
- Detached Carport Space
- Driveway
Outdoor Features
- Balcony
- Deck
Schools
- Tam-Salem Elm Elementary School
- Walhalla Middle School
- Walhalla High School
Farming
- Barn
- Pasture
Utilities
- Cooling Available
- Heating System Uses Propane
- Heat Pump System
- Private Water Source
- Well
- Septic Tank
Additional Features
- Low Threshold Shower
- Outside City Limits
- Horses Allowed On Property
Community Details
- No Home Owners Association
Listing and Financial Details
- Assessor Parcel Number 097-00-01-014
Ownership History
Purchase Details
Home Financials for this Owner
Home Financials are based on the most recent Mortgage that was taken out on this home.Purchase Details
Home Financials for this Owner
Home Financials are based on the most recent Mortgage that was taken out on this home.Purchase Details
Home Financials for this Owner
Home Financials are based on the most recent Mortgage that was taken out on this home.Similar Homes in Walhalla, SC
Home Values in the Area
Average Home Value in this Area
Purchase History
| Date | Type | Sale Price | Title Company |
|---|---|---|---|
| Deed | $360,000 | None Available | |
| Deed | $289,000 | None Available | |
| Deed | $275,000 | -- |
Mortgage History
| Date | Status | Loan Amount | Loan Type |
|---|---|---|---|
| Open | $306,000 | New Conventional | |
| Previous Owner | $231,200 | New Conventional |
Property History
| Date | Event | Price | Change | Sq Ft Price |
|---|---|---|---|---|
| 06/23/2020 06/23/20 | Sold | $360,000 | -5.2% | $115 / Sq Ft |
| 05/21/2020 05/21/20 | Pending | -- | -- | -- |
| 02/22/2020 02/22/20 | For Sale | $379,900 | +31.5% | $121 / Sq Ft |
| 08/01/2018 08/01/18 | Sold | $289,000 | -3.6% | $133 / Sq Ft |
| 06/25/2018 06/25/18 | Pending | -- | -- | -- |
| 05/25/2018 05/25/18 | For Sale | $299,900 | +9.1% | $138 / Sq Ft |
| 07/31/2012 07/31/12 | Sold | $275,000 | -4.8% | $126 / Sq Ft |
| 07/31/2012 07/31/12 | Pending | -- | -- | -- |
| 03/18/2011 03/18/11 | For Sale | $289,000 | -- | $133 / Sq Ft |
Tax History Compared to Growth
Tax History
| Year | Tax Paid | Tax Assessment Tax Assessment Total Assessment is a certain percentage of the fair market value that is determined by local assessors to be the total taxable value of land and additions on the property. | Land | Improvement |
|---|---|---|---|---|
| 2024 | $1,204 | $14,334 | $2,716 | $11,618 |
| 2023 | $1,219 | $14,334 | $2,716 | $11,618 |
| 2022 | $1,220 | $14,334 | $2,716 | $11,618 |
| 2021 | $753 | $12,894 | $3,332 | $9,562 |
| 2020 | $2,832 | $10,570 | $2,666 | $7,904 |
| 2019 | $2,832 | $0 | $0 | $0 |
| 2018 | $1,533 | $0 | $0 | $0 |
| 2017 | $753 | $0 | $0 | $0 |
| 2016 | $753 | $0 | $0 | $0 |
| 2015 | -- | $0 | $0 | $0 |
| 2014 | -- | $9,270 | $3,586 | $5,684 |
| 2013 | -- | $0 | $0 | $0 |
Agents Affiliated with this Home
-
M
Seller's Agent in 2020
Matt Reeves
Reeves Realty & Assoc.
(864) 710-6194
7 Total Sales
-
C
Buyer's Agent in 2020
Clyde Mulkey
Real Local/Real Broker, LLC (Seneca)
(864) 247-9926
31 Total Sales
-

Seller's Agent in 2018
Regina Bolt
Clardy Real Estate
(864) 903-3823
277 Total Sales
-

Buyer's Agent in 2018
Cindy Fox Miller
Keller Williams Upstate Legacy
(864) 269-7000
185 Total Sales
-
D
Seller's Agent in 2012
Darrell Kanagy
Clardy Real Estate
(864) 710-6179
147 Total Sales
Map
Source: Western Upstate Multiple Listing Service
MLS Number: 20225749
APN: 097-00-01-014
- 320 Holly Ln
- 113 Bluebird Ln
- 703 Burnt Tanyard Rd
- 23 Quail Dr
- 190 Edward Ln
- 01 Old Flat Shoals Rd
- Lot 4 Old Flat Shoals Rd
- 120 Collins Rd
- 908 Clear Point Trail
- 0 Stamp Creek Rd Unit 20273684
- 549 Riverstone Dr
- 557 Riverstone Dr
- 135 Crowes Dr
- 221 Elaine Dr
- 216 Harbor Point Rd
- 0 Harbor Point Rd
- Lot #63 Harbor Point Rd
- 548 Riverstone Dr
- 315 Mill House Dr
- 00 Colony Ln
