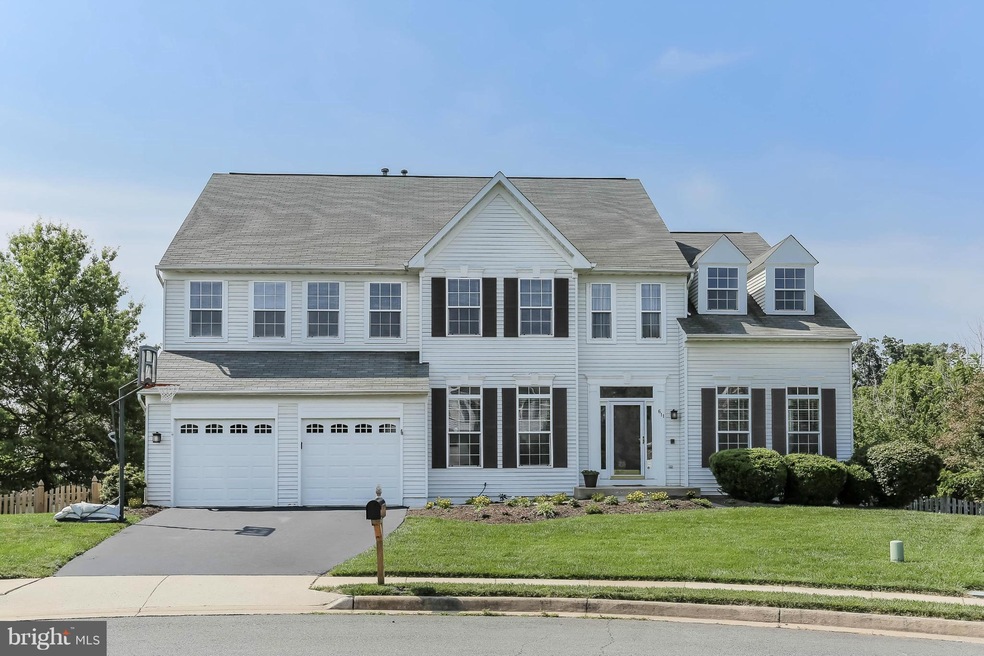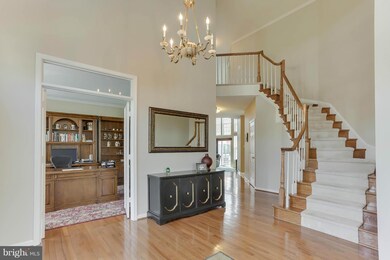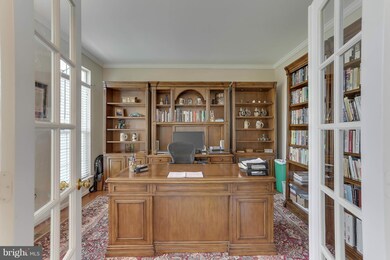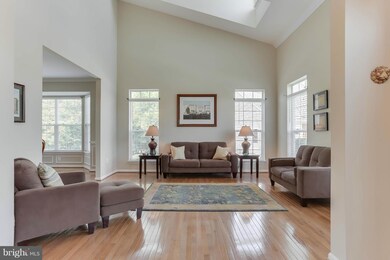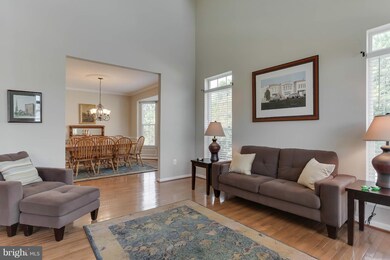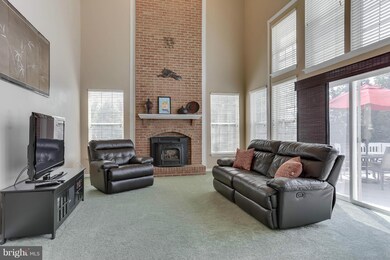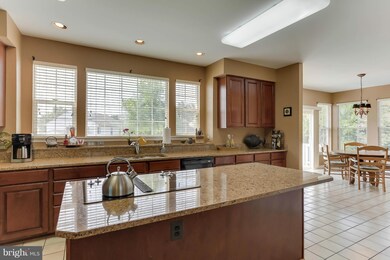
611 Brian Thomas Ct SE Leesburg, VA 20175
Highlights
- Gourmet Kitchen
- Open Floorplan
- Colonial Architecture
- Heritage High School Rated A
- Curved or Spiral Staircase
- Wood Flooring
About This Home
As of May 2021BACK ON THE MARKET! LUXURY HOUSE ON 3 LVLS.* HUGE GOURMET KITCHEN* TWO STORY FAMILY RM,*FENCED YARD* FANTASTIC BASEMENT--WALKOUT LEVEL*EXERCISE RM, THEATER RM SURROUND SOUND WIRED* 4 BEDROOMS ON TOP FLOOR--LARGE MASTER WITH LRGE WALK-IN CLOSET+ LUXURY BATH. *NEW HVAC SYSTEM,NEW APPLIANCES--WELL BUILT HOME.* GREAT CUL-DE-SAC NEIGHBORHOOD--REALLY NEED TO SEE THIS HOME TO FULLY APPRECIATE IT.
Home Details
Home Type
- Single Family
Est. Annual Taxes
- $7,314
Year Built
- Built in 1994
Lot Details
- 0.28 Acre Lot
- Property is in very good condition
HOA Fees
- $65 Monthly HOA Fees
Parking
- 2 Car Attached Garage
Home Design
- Colonial Architecture
- Vinyl Siding
Interior Spaces
- Property has 3 Levels
- Open Floorplan
- Curved or Spiral Staircase
- Chair Railings
- Crown Molding
- 1 Fireplace
- Window Treatments
- Wood Flooring
- Finished Basement
- Exterior Basement Entry
Kitchen
- Gourmet Kitchen
- Double Oven
- Cooktop
- Microwave
- Ice Maker
- Dishwasher
- Upgraded Countertops
- Disposal
Bedrooms and Bathrooms
- 4 Bedrooms
- En-Suite Bathroom
- 4.5 Bathrooms
Laundry
- Dryer
- Washer
Utilities
- Forced Air Heating and Cooling System
- Vented Exhaust Fan
- Natural Gas Water Heater
Listing and Financial Details
- Tax Lot 253
- Assessor Parcel Number 190296807000
Community Details
Overview
- Association fees include pool(s), recreation facility, snow removal, trash
- Kincaid Forest Subdivision, Wellshire Floorplan
Amenities
- Party Room
Recreation
- Tennis Courts
- Community Playground
- Community Pool
Ownership History
Purchase Details
Home Financials for this Owner
Home Financials are based on the most recent Mortgage that was taken out on this home.Purchase Details
Home Financials for this Owner
Home Financials are based on the most recent Mortgage that was taken out on this home.Purchase Details
Home Financials for this Owner
Home Financials are based on the most recent Mortgage that was taken out on this home.Purchase Details
Home Financials for this Owner
Home Financials are based on the most recent Mortgage that was taken out on this home.Purchase Details
Home Financials for this Owner
Home Financials are based on the most recent Mortgage that was taken out on this home.Purchase Details
Home Financials for this Owner
Home Financials are based on the most recent Mortgage that was taken out on this home.Similar Homes in Leesburg, VA
Home Values in the Area
Average Home Value in this Area
Purchase History
| Date | Type | Sale Price | Title Company |
|---|---|---|---|
| Warranty Deed | $840,000 | Psr Title Llc | |
| Warranty Deed | $605,000 | -- | |
| Warranty Deed | $550,000 | -- | |
| Deed | $460,000 | -- | |
| Deed | $428,000 | -- | |
| Deed | $296,750 | -- |
Mortgage History
| Date | Status | Loan Amount | Loan Type |
|---|---|---|---|
| Open | $90,771 | Credit Line Revolving | |
| Open | $798,000 | New Conventional | |
| Previous Owner | $605,000 | VA | |
| Previous Owner | $404,000 | New Conventional | |
| Previous Owner | $440,000 | New Conventional | |
| Previous Owner | $149,500 | Credit Line Revolving | |
| Previous Owner | $395,000 | New Conventional | |
| Previous Owner | $368,000 | New Conventional | |
| Previous Owner | $342,400 | New Conventional | |
| Previous Owner | $170,000 | No Value Available |
Property History
| Date | Event | Price | Change | Sq Ft Price |
|---|---|---|---|---|
| 05/25/2021 05/25/21 | Sold | $840,000 | +8.4% | $160 / Sq Ft |
| 05/04/2021 05/04/21 | Pending | -- | -- | -- |
| 05/01/2021 05/01/21 | For Sale | $775,000 | +28.1% | $148 / Sq Ft |
| 04/28/2015 04/28/15 | Sold | $605,000 | +1.1% | $121 / Sq Ft |
| 03/20/2015 03/20/15 | Pending | -- | -- | -- |
| 03/07/2015 03/07/15 | For Sale | $598,642 | 0.0% | $119 / Sq Ft |
| 01/25/2015 01/25/15 | Pending | -- | -- | -- |
| 01/03/2015 01/03/15 | For Sale | $598,642 | -1.1% | $119 / Sq Ft |
| 12/11/2014 12/11/14 | Off Market | $605,000 | -- | -- |
| 11/30/2014 11/30/14 | Price Changed | $598,642 | -0.2% | $119 / Sq Ft |
| 10/21/2014 10/21/14 | Price Changed | $599,642 | -1.7% | $120 / Sq Ft |
| 10/10/2014 10/10/14 | Price Changed | $609,900 | -3.2% | $122 / Sq Ft |
| 08/29/2014 08/29/14 | Price Changed | $629,900 | -2.9% | $126 / Sq Ft |
| 08/07/2014 08/07/14 | For Sale | $649,000 | +7.3% | $129 / Sq Ft |
| 08/06/2014 08/06/14 | Off Market | $605,000 | -- | -- |
| 08/05/2014 08/05/14 | For Sale | $649,000 | -- | $129 / Sq Ft |
Tax History Compared to Growth
Tax History
| Year | Tax Paid | Tax Assessment Tax Assessment Total Assessment is a certain percentage of the fair market value that is determined by local assessors to be the total taxable value of land and additions on the property. | Land | Improvement |
|---|---|---|---|---|
| 2025 | $8,066 | $1,002,020 | $280,300 | $721,720 |
| 2024 | $8,031 | $928,440 | $270,300 | $658,140 |
| 2023 | $7,469 | $853,600 | $250,300 | $603,300 |
| 2022 | $7,461 | $838,260 | $230,300 | $607,960 |
| 2021 | $7,175 | $732,170 | $180,300 | $551,870 |
| 2020 | $6,854 | $662,200 | $180,300 | $481,900 |
| 2019 | $6,541 | $625,970 | $180,300 | $445,670 |
| 2018 | $6,901 | $636,080 | $160,300 | $475,780 |
| 2017 | $6,732 | $598,390 | $160,300 | $438,090 |
| 2016 | $6,619 | $578,110 | $0 | $0 |
| 2015 | $521 | $409,240 | $0 | $409,240 |
| 2014 | $1,000 | $386,330 | $0 | $386,330 |
Agents Affiliated with this Home
-
Gail Lataille

Seller's Agent in 2021
Gail Lataille
Pearson Smith Realty, LLC
(703) 431-3278
2 in this area
16 Total Sales
-
Chuck Cramer

Buyer's Agent in 2021
Chuck Cramer
Real Broker, LLC
(703) 772-7221
4 in this area
12 Total Sales
-
Marc Massis

Seller's Agent in 2015
Marc Massis
Century 21 New Millennium
(571) 236-7588
16 Total Sales
Map
Source: Bright MLS
MLS Number: 1003148336
APN: 190-29-6807
- 811 Casla Ct SE
- 604 Tammy Terrace SE
- 802 Casla Ct SE
- 809 Macalister Dr SE
- 906 Santmyer Dr SE
- 605 Mcleary Square SE
- 347 Caldwell Terrace SE
- 1093 Venifena Terrace SE
- 608 Talmadge Ct SE
- 302 Bodega Terrace SE
- 1026 Cantina Terrace SE
- 1021 Venifena Terrace SE
- 2019 Abboccato Terrace SE
- 2021 Abboccato Terrace SE
- 1007 Inferno Terrace SE
- 1019 Venifena Terrace SE
- 1017 Venifena Terrace SE
- 206 Chianti Terrace SE
- 2116 Abboccato Terrace SE
- 19410 Paiute Terrace
