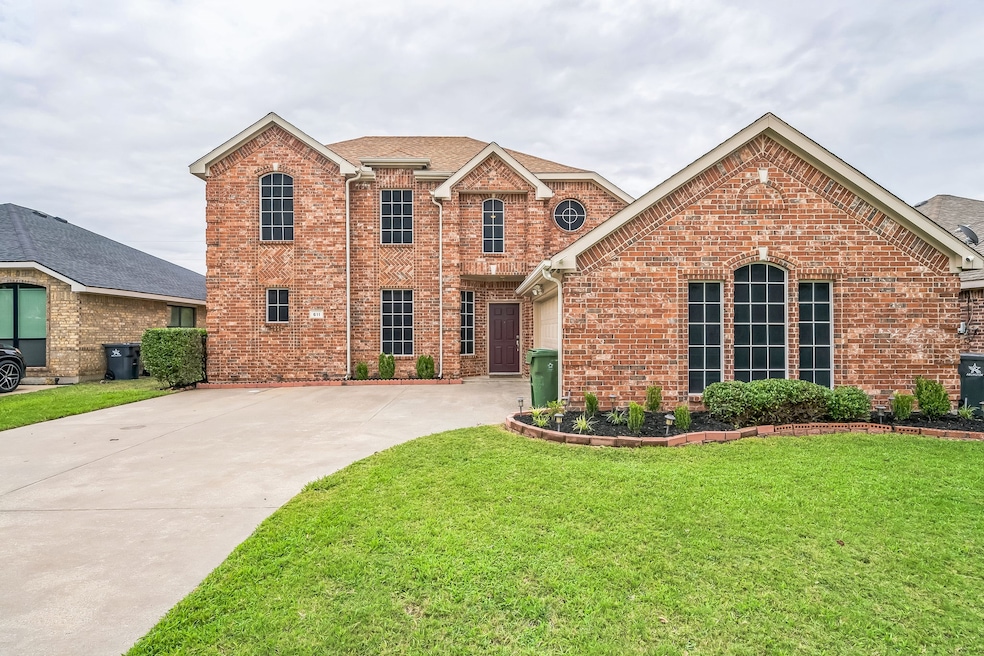
611 Bristlecone Dr Arlington, TX 76018
South East Arlington NeighborhoodEstimated payment $2,818/month
Highlights
- Traditional Architecture
- Home Security System
- Central Heating and Cooling System
- 2 Car Attached Garage
- Ceramic Tile Flooring
- High Speed Internet
About This Home
Well- maintained Two-story home with 4 bedrooms, two full and one half bathrooms, spacious - multiple living areas perfect for a growing family. Kitchen boasts a modern concept with an island and complete with sleek appliances. Primary bedroom offers a walk-in closet and a suite bathroom with a bathtub and separate shower. Spacious patio and backyard for outdoor activities. Minutes from community parks, a playground, a basketball court and a covered seating area. Located in a prime location, near by Arlington Highland bars and restaurants, with easy access to highways, and shopping center
Home Details
Home Type
- Single Family
Est. Annual Taxes
- $8,038
Year Built
- Built in 2003
Lot Details
- 7,797 Sq Ft Lot
- Wood Fence
Parking
- 2 Car Attached Garage
- Front Facing Garage
- Garage Door Opener
Home Design
- Traditional Architecture
- Brick Exterior Construction
- Slab Foundation
- Composition Roof
- Concrete Siding
Interior Spaces
- 2,407 Sq Ft Home
- 2-Story Property
- Wood Burning Fireplace
- Washer and Electric Dryer Hookup
Kitchen
- Electric Range
- Microwave
- Ice Maker
- Dishwasher
- Disposal
Flooring
- Carpet
- Ceramic Tile
Bedrooms and Bathrooms
- 4 Bedrooms
Home Security
- Home Security System
- Fire and Smoke Detector
Schools
- Williams Elementary School
- Seguin High School
Utilities
- Central Heating and Cooling System
- Vented Exhaust Fan
- Electric Water Heater
- High Speed Internet
- Cable TV Available
Community Details
- Fairfield North Add Subdivision
Listing and Financial Details
- Legal Lot and Block 19 / 3
- Assessor Parcel Number 07808380
Map
Home Values in the Area
Average Home Value in this Area
Tax History
| Year | Tax Paid | Tax Assessment Tax Assessment Total Assessment is a certain percentage of the fair market value that is determined by local assessors to be the total taxable value of land and additions on the property. | Land | Improvement |
|---|---|---|---|---|
| 2024 | $6,215 | $411,658 | $70,200 | $341,458 |
| 2023 | $7,377 | $384,487 | $55,000 | $329,487 |
| 2022 | $7,559 | $329,090 | $55,000 | $274,090 |
| 2021 | $7,179 | $281,165 | $55,000 | $226,165 |
| 2020 | $6,308 | $251,180 | $55,000 | $196,180 |
| 2019 | $6,136 | $236,203 | $49,500 | $186,703 |
| 2018 | $5,146 | $222,115 | $27,000 | $195,115 |
| 2017 | $5,569 | $209,259 | $30,000 | $179,259 |
| 2016 | $5,063 | $190,230 | $30,000 | $160,230 |
| 2015 | -- | $151,200 | $24,000 | $127,200 |
| 2014 | -- | $151,200 | $24,000 | $127,200 |
Property History
| Date | Event | Price | Change | Sq Ft Price |
|---|---|---|---|---|
| 07/25/2025 07/25/25 | Price Changed | $395,000 | -1.3% | $164 / Sq Ft |
| 07/11/2025 07/11/25 | For Sale | $400,000 | -- | $166 / Sq Ft |
Purchase History
| Date | Type | Sale Price | Title Company |
|---|---|---|---|
| Vendors Lien | -- | None Available | |
| Vendors Lien | -- | American Title Company |
Mortgage History
| Date | Status | Loan Amount | Loan Type |
|---|---|---|---|
| Open | $148,000 | New Conventional | |
| Previous Owner | $127,000 | Stand Alone First | |
| Previous Owner | $120,000 | Purchase Money Mortgage |
Similar Homes in Arlington, TX
Source: North Texas Real Estate Information Systems (NTREIS)
MLS Number: 20993238
APN: 07808380
- 626 Lemon Dr
- 5315 Faireast Ct
- 638 Lemon Dr
- 641 Lemon Dr
- 603 Nightshade Dr
- 631 Engleside Dr
- 709 Willington Dr
- 808 Wilmor Ct
- 316 Juniper Dr
- 5314 Umbrella Pine Ct
- 724 Gentry Dr
- 729 Turnstone Dr
- 206 Nettletree St
- 221 Kalmia Dr
- 214 Kalmia Dr
- 203 Juniper Dr
- 211 Ember Glen Dr
- 106 Southern Pine Ct
- 5008 Redwater Dr
- 4914 Redwater Dr
- 610 Lemon Dr
- 634 Lemon Dr
- 609 Nightshade Dr
- 653 Lemon Dr
- 500 Myrtle Dr
- 5300 Virburnum Ct
- 808 Wilmor Ct
- 5406 Yaupon Dr
- 232 Lemon Dr
- 702 Castlewick Ct
- 224 Iberis Dr
- 609 Oakland Hills Dr
- 609 Eagle Trace Dr
- 116 Lemon Dr
- 5003 Osage Dr
- 902 Beaufort Ct
- 5809 Gloucester Ct
- 300 Bardin Greene Dr
- 5104 Redwater Dr
- 305 Ranch Dr






