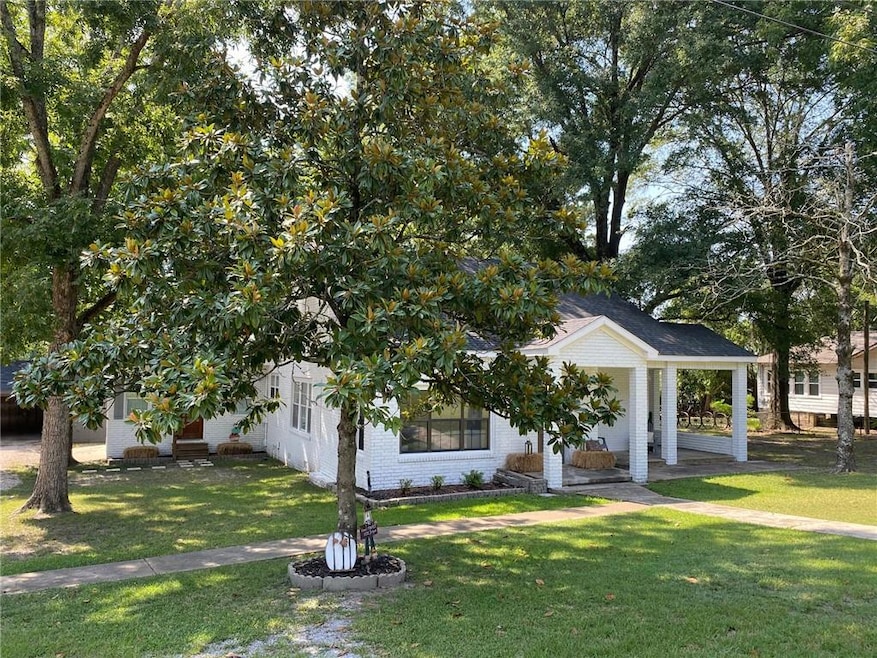
611 Bushley St Harrisonburg, LA 71340
Estimated payment $982/month
Highlights
- Craftsman Architecture
- 2 Car Attached Garage
- Central Heating and Cooling System
- Covered Patio or Porch
- Shed
- Property is in excellent condition
About This Home
Welcome to this charming 3-bedroom, 2-bathroom brick cottage style home! Home has been adorably renovated to add modern amenities and conveniences all while leaving the homes original character and charm. Freshly painted brick, landscaped yard featuring mature trees adding excellent shade, and an inviting front porch all add to the homes curb appeal and set the tone for what awaits you inside. Original hardwood flooring, 9 foot ceilings and a built-in located in the dining room ready to display your collections are all parts of the original character this home offers. The kitchen was recently renovated with stainless steel appliances, freshly painted cabinets, LVP flooring, new countertops and more! There is a large den located off the spacious mudroom with outdoor access, an ensuite with a clawfoot tub, plenty of storage throughout, over 2,100 sq ft of living space, an abundance of windows offering great natural light are all features that make this house a MUST see to truly take it all in!
Home Details
Home Type
- Single Family
Est. Annual Taxes
- $44
Year Built
- Built in 2010
Lot Details
- 0.45 Acre Lot
- Lot Dimensions are 141x138x137x107
- Property is in excellent condition
Home Design
- Craftsman Architecture
- Brick Exterior Construction
- Raised Foundation
- Slab Foundation
- Shingle Roof
Interior Spaces
- 2,145 Sq Ft Home
- 1-Story Property
Kitchen
- Oven
- Dishwasher
Bedrooms and Bathrooms
- 3 Bedrooms
- 2 Full Bathrooms
Parking
- 2 Car Attached Garage
- Carport
Outdoor Features
- Covered Patio or Porch
- Shed
Schools
- Harrisonburg Elementary School
- Harrisonburg High School
Utilities
- Central Heating and Cooling System
- Internet Available
Additional Features
- No Carpet
- Outside City Limits
Community Details
- Gclra Association
Listing and Financial Details
- Assessor Parcel Number 550002750
Map
Home Values in the Area
Average Home Value in this Area
Tax History
| Year | Tax Paid | Tax Assessment Tax Assessment Total Assessment is a certain percentage of the fair market value that is determined by local assessors to be the total taxable value of land and additions on the property. | Land | Improvement |
|---|---|---|---|---|
| 2024 | $44 | $5,951 | $289 | $5,662 |
| 2023 | $43 | $5,912 | $250 | $5,662 |
| 2022 | $538 | $5,912 | $250 | $5,662 |
| 2021 | $538 | $5,912 | $250 | $5,662 |
| 2020 | $538 | $5,912 | $250 | $5,662 |
| 2017 | $530 | $5,947 | $285 | $5,662 |
| 2015 | $42 | $5,912 | $250 | $5,662 |
| 2013 | -- | $5,912 | $250 | $5,662 |
Property History
| Date | Event | Price | Change | Sq Ft Price |
|---|---|---|---|---|
| 08/26/2025 08/26/25 | For Sale | $179,900 | +476.6% | $84 / Sq Ft |
| 03/16/2018 03/16/18 | Sold | -- | -- | -- |
| 10/28/2017 10/28/17 | Pending | -- | -- | -- |
| 08/16/2017 08/16/17 | For Sale | $31,200 | -- | $17 / Sq Ft |
Purchase History
| Date | Type | Sale Price | Title Company |
|---|---|---|---|
| Deed | $60,000 | -- |
Similar Home in Harrisonburg, LA
Source: Greater Central Louisiana REALTORS® Association
MLS Number: 2518595
APN: 5-50002750
- 148 Lewis Ln
- 975 Finlay Rd
- Tbd Stewart Rd
- TBD Stewart Rd
- 000 Big Buck Rd
- 3 Cemetery Rd
- 661 Estate Dr
- 2 Cemetery Rd
- 1 Cemetery Rd
- 1240 Coldiron Rd
- Tbd Hwy 124
- 0 Hwy 3102 Unit LotWP006 24147760
- 0 Hwy 3102 Unit LotWP004 24147751
- 0 Hwy 3102 Unit LotWP008 24147761
- 4650 Highway 8
- TBD Coldiron Rd
- 3070 La-8
- 3070 Louisiana 8
- tbd Highway 124
- 331 Hardie Rd






