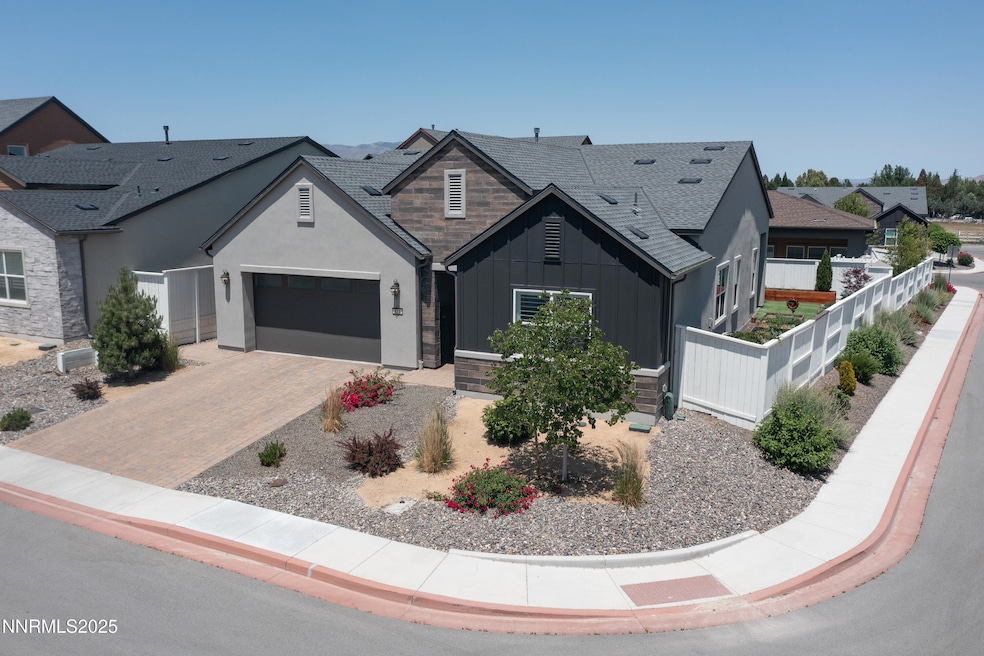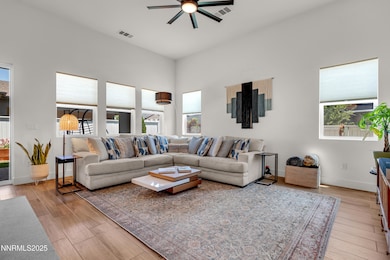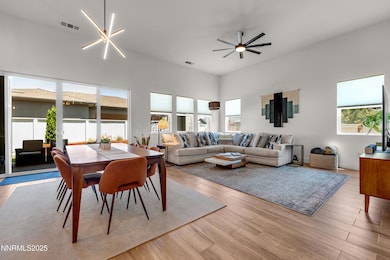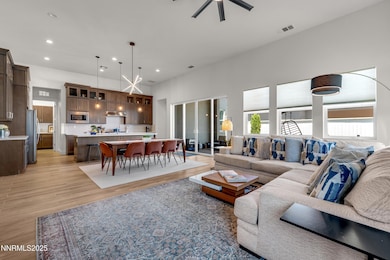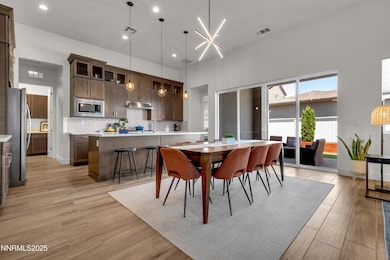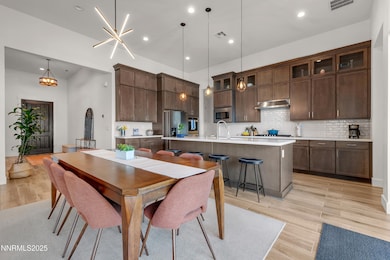611 Camargue Trail Reno, NV 89511
Bartley Ranch NeighborhoodEstimated payment $6,210/month
Highlights
- Fitness Center
- Spa
- Clubhouse
- Reno High School Rated A-
- Gated Community
- Sauna
About This Home
Welcome to luxury lifestyle living at Cantaro in Rancharrach! Tucked behind private gates, this exquisite home offers 2 bedrooms, 2 bathrooms plus an office, all on a premium corner lot. Enjoy the convenience of being less than 10 minutes from the Reno Tahoe airport and downtown Reno, making travel and city outings a breeze. Additionally, Lake Tahoe is just 45 minutes away, offering endless recreational opportunities. The thoughtfully chosen neutral color palette throughout the home makes it easy for you to, make this home your own! The open concept floor plan features double ovens in the kitchen, perfect for culinary enthusiasts. Step outside to a fully landscaped, low-maintenance backyard featuring raised redwood vegetable beds with an automatic drip system. The covered patio is plumbed for a gas BBQ and equipped with speakers, lights, and fan wiring, ideal for outdoor entertaining.Inside, discover two shower heads in the primary bath, California closets in the primary bedroom, and high ceilings throughout adding to the spacious ambiance. Experience modern living with smart home features including ecobee for heating and cooling, a Rinnai tankless water heater, and myQ garage technology. Don't miss this opportunity to own a home that combines comfort, convenience, and sophistication in one desirable location!
Co-Listing Agent
The Keenan Group
Dickson Realty - Caughlin
Home Details
Home Type
- Single Family
Est. Annual Taxes
- $6,013
Year Built
- Built in 2022
Lot Details
- 5,706 Sq Ft Lot
- Property fronts a private road
- Security Fence
- Back Yard Fenced
- Landscaped
- Corner Lot
- Level Lot
- Front and Back Yard Sprinklers
- Property is zoned PD
HOA Fees
- $730 Monthly HOA Fees
Parking
- 2 Car Attached Garage
- Parking Available
- Common or Shared Parking
- Garage Door Opener
Home Design
- Slab Foundation
- Pitched Roof
- Shingle Roof
- Composition Roof
- Stick Built Home
- Stucco
Interior Spaces
- 1,791 Sq Ft Home
- 1-Story Property
- High Ceiling
- Ceiling Fan
- Double Pane Windows
- Vinyl Clad Windows
- Entrance Foyer
- Open Floorplan
- Home Office
Kitchen
- Double Oven
- Electric Oven
- Gas Cooktop
- Microwave
- Dishwasher
- Kitchen Island
- Disposal
Flooring
- Carpet
- Porcelain Tile
Bedrooms and Bathrooms
- 2 Bedrooms
- Walk-In Closet
- 2 Full Bathrooms
- Dual Sinks
Laundry
- Laundry Room
- Sink Near Laundry
- Laundry Cabinets
Home Security
- Security Gate
- Smart Thermostat
- Fire and Smoke Detector
Outdoor Features
- Spa
- Covered Patio or Porch
Schools
- Huffaker Elementary School
- Pine Middle School
- Reno High School
Utilities
- Refrigerated Cooling System
- Forced Air Heating and Cooling System
- Heating System Uses Natural Gas
- Gas Water Heater
- Internet Available
Listing and Financial Details
- Assessor Parcel Number 22610401
Community Details
Overview
- Association fees include ground maintenance, security, snow removal
- $350 HOA Transfer Fee
- Associa Sierra North Association, Phone Number (775) 626-7333
- Reno Community
- Rancharrah Village 6A Subdivision
- On-Site Maintenance
- Maintained Community
- The community has rules related to covenants, conditions, and restrictions
Amenities
- Common Area
- Sauna
- Clubhouse
- Recreation Room
Recreation
- Fitness Center
- Community Pool
- Community Spa
- Snow Removal
Building Details
- Security
Security
- Security Service
- Resident Manager or Management On Site
- Gated Community
Map
Home Values in the Area
Average Home Value in this Area
Tax History
| Year | Tax Paid | Tax Assessment Tax Assessment Total Assessment is a certain percentage of the fair market value that is determined by local assessors to be the total taxable value of land and additions on the property. | Land | Improvement |
|---|---|---|---|---|
| 2026 | $4,640 | $190,261 | $67,760 | $122,501 |
| 2025 | $6,013 | $191,558 | $67,760 | $123,798 |
| 2024 | $6,013 | $194,776 | $71,225 | $123,551 |
| 2023 | $5,838 | $181,876 | $66,465 | $115,411 |
| 2022 | $5,666 | $154,707 | $58,905 | $95,802 |
| 2021 | $2,004 | $56,237 | $47,124 | $9,113 |
| 2020 | $1,571 | $42,933 | $42,840 | $93 |
Property History
| Date | Event | Price | List to Sale | Price per Sq Ft |
|---|---|---|---|---|
| 10/02/2025 10/02/25 | Price Changed | $947,500 | -1.8% | $529 / Sq Ft |
| 08/07/2025 08/07/25 | Price Changed | $965,000 | -1.0% | $539 / Sq Ft |
| 06/05/2025 06/05/25 | For Sale | $975,000 | -- | $544 / Sq Ft |
Purchase History
| Date | Type | Sale Price | Title Company |
|---|---|---|---|
| Bargain Sale Deed | $864,000 | Westminster Title |
Mortgage History
| Date | Status | Loan Amount | Loan Type |
|---|---|---|---|
| Open | $340,000 | New Conventional |
Source: Northern Nevada Regional MLS
MLS Number: 250050977
APN: 226-104-01
- 5518 Dapplegray Way
- 5453 Side Saddle Trail
- 5449 Side Saddle Trail
- 622 Braided Rope Dr
- 5517 Western Rider Trail
- 5545 Western Rider Trail
- 6158 Falabella Way
- 6164 Falabella Way
- 16 Persano St
- 629 Silver Charm Way Unit 7
- 6143 Falabella Way Unit 21
- 66 Caballada St
- 6119 S Pleasant Oak Trail
- 42 Campolina St Unit 25-2
- 77 Caballada St Unit 13-1
- 6145 Triple Crown Dr
- 81 Caballada St
- 83 Caballada St Unit 14-1
- 48 Campolina St Unit Building 22 Plan 2
- 51 Campolina St Unit 20-2
- 5441 Side Saddle Trail
- 4959 Talbot Ln
- 800 Redfield Pkwy
- 6200 Meadowood Mall Cir
- 4500 Baker Ln
- 1555 Ridgeview Dr
- 205 Redfield Pkwy
- 1517 Golf Club Dr
- 1513 Golf Club Dr
- 4800 Kietzke Ln
- 5020 Catalina Dr Unit 3
- 825 Delucchi Ln
- 4953 Lakeridge Terrace W
- 4604 Neil Rd Unit 98
- 6190 Carriage House Way
- 162 Smithridge Park
- 4602 Neil Rd Unit 84
- 6500 Brookview Cir Unit 2
- 2625 Spinnaker Dr
- 3660 Grant Dr
