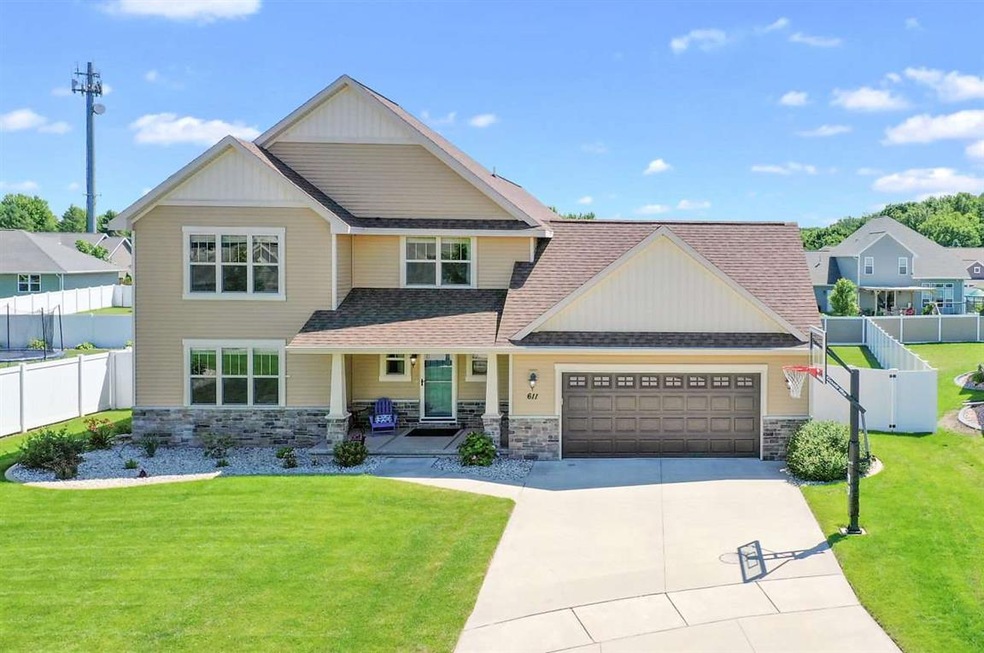
611 Castlestone Ct Hobart, WI 54155
Highlights
- Vaulted Ceiling
- Cul-De-Sac
- Walk-In Closet
- 1 Fireplace
- 2 Car Attached Garage
- Forced Air Heating and Cooling System
About This Home
As of March 2021End of the Cul-De-Sac, lg fenced yard, & LL finished! Kitchen/dinette w/lg island, pantry, hw floors, custom painted cabinets & SS appl incl. 1st fl laundry, 1/2 bath, & master suite! Master suite hosts private bath, dual sinks, & walk in closet. 2 story great rm w/vaulted ceiling & wall of windows. Upstairs has loft area, 3 bedrms w/walk in closets, and full bath! Finished LL w/separate game rm, family rm, & Rec rm. Plenty of storage area! Outside enjoy a private 500 sq ft patio w/12' x20' metal gazebo & spacious fenced yard! Professional landscaping enhanced w/concrete curbing.
Last Agent to Sell the Property
Coldwell Banker Real Estate Group License #94-45786 Listed on: 12/14/2020

Home Details
Home Type
- Single Family
Est. Annual Taxes
- $3,702
Year Built
- Built in 2013
Lot Details
- 0.31 Acre Lot
- Cul-De-Sac
Home Design
- Poured Concrete
- Stone Exterior Construction
- Vinyl Siding
- Radon Mitigation System
Interior Spaces
- 2-Story Property
- Vaulted Ceiling
- 1 Fireplace
- Finished Basement
- Basement Fills Entire Space Under The House
Kitchen
- Oven or Range
- Microwave
- Kitchen Island
- Disposal
Bedrooms and Bathrooms
- 4 Bedrooms
- Walk-In Closet
- Walk-in Shower
Laundry
- Dryer
- Washer
Parking
- 2 Car Attached Garage
- Garage Door Opener
- Driveway
Utilities
- Forced Air Heating and Cooling System
- Heating System Uses Natural Gas
- High Speed Internet
- Cable TV Available
Ownership History
Purchase Details
Home Financials for this Owner
Home Financials are based on the most recent Mortgage that was taken out on this home.Purchase Details
Home Financials for this Owner
Home Financials are based on the most recent Mortgage that was taken out on this home.Similar Homes in the area
Home Values in the Area
Average Home Value in this Area
Purchase History
| Date | Type | Sale Price | Title Company |
|---|---|---|---|
| Warranty Deed | $344,000 | First American Title | |
| Warranty Deed | $224,900 | -- |
Mortgage History
| Date | Status | Loan Amount | Loan Type |
|---|---|---|---|
| Open | $275,200 | New Conventional | |
| Previous Owner | $196,000 | New Conventional | |
| Previous Owner | $164,250 | Construction |
Property History
| Date | Event | Price | Change | Sq Ft Price |
|---|---|---|---|---|
| 03/02/2021 03/02/21 | Sold | $344,000 | -1.7% | $108 / Sq Ft |
| 12/14/2020 12/14/20 | For Sale | $349,900 | +55.6% | $110 / Sq Ft |
| 07/19/2014 07/19/14 | Sold | $224,900 | 0.0% | $93 / Sq Ft |
| 06/14/2014 06/14/14 | Pending | -- | -- | -- |
| 10/25/2013 10/25/13 | For Sale | $224,900 | -- | $93 / Sq Ft |
Tax History Compared to Growth
Tax History
| Year | Tax Paid | Tax Assessment Tax Assessment Total Assessment is a certain percentage of the fair market value that is determined by local assessors to be the total taxable value of land and additions on the property. | Land | Improvement |
|---|---|---|---|---|
| 2024 | $5,271 | $328,200 | $52,100 | $276,100 |
| 2023 | $5,328 | $328,200 | $52,100 | $276,100 |
| 2022 | $4,567 | $328,200 | $52,100 | $276,100 |
| 2021 | $4,336 | $328,200 | $52,100 | $276,100 |
| 2020 | $3,896 | $221,000 | $36,200 | $184,800 |
| 2019 | $3,953 | $221,000 | $36,200 | $184,800 |
| 2018 | $3,930 | $221,000 | $36,200 | $184,800 |
| 2017 | $3,850 | $221,000 | $36,200 | $184,800 |
| 2016 | $3,876 | $221,000 | $36,200 | $184,800 |
| 2015 | $3,981 | $221,000 | $36,200 | $184,800 |
| 2014 | -- | $221,000 | $36,200 | $184,800 |
| 2013 | -- | $26,000 | $26,000 | $0 |
Agents Affiliated with this Home
-

Seller's Agent in 2021
Michelle Stimpson
Coldwell Banker
(920) 609-5577
70 in this area
447 Total Sales
-

Seller Co-Listing Agent in 2021
Jeanne Godschalx
Coldwell Banker
(920) 639-6769
11 in this area
213 Total Sales
-

Buyer's Agent in 2021
Nicole Meacham
Meacham Realty, Inc.
(920) 737-9211
8 in this area
182 Total Sales
Map
Source: REALTORS® Association of Northeast Wisconsin
MLS Number: 50233470
APN: HB-3043
- 4815 Isabella Cir
- 4805 Isabella Cir
- 4884 Wyld Berry Way
- 4861 Prairie School Dr
- 4660 Wedgestone Ct
- 1231 Centennial Centre Blvd
- 1237 Centennial Centre Blvd
- 360 Peaceful Cir
- 0 Maple View Ct
- 4466 Creek Valley Ln
- 0 Trefoil Trail Unit 50309379
- 1649 Betty Jean Ln
- 1663 Betty Jean Ln
- 1671 Betty Jean Ln
- 1679 Betty Jean Ln
- 4657 Paul Ln
- 4665 Paul Ln
- 4673 Paul Ln
- 4649 Paul Ln
- 4641 Paul Ln
