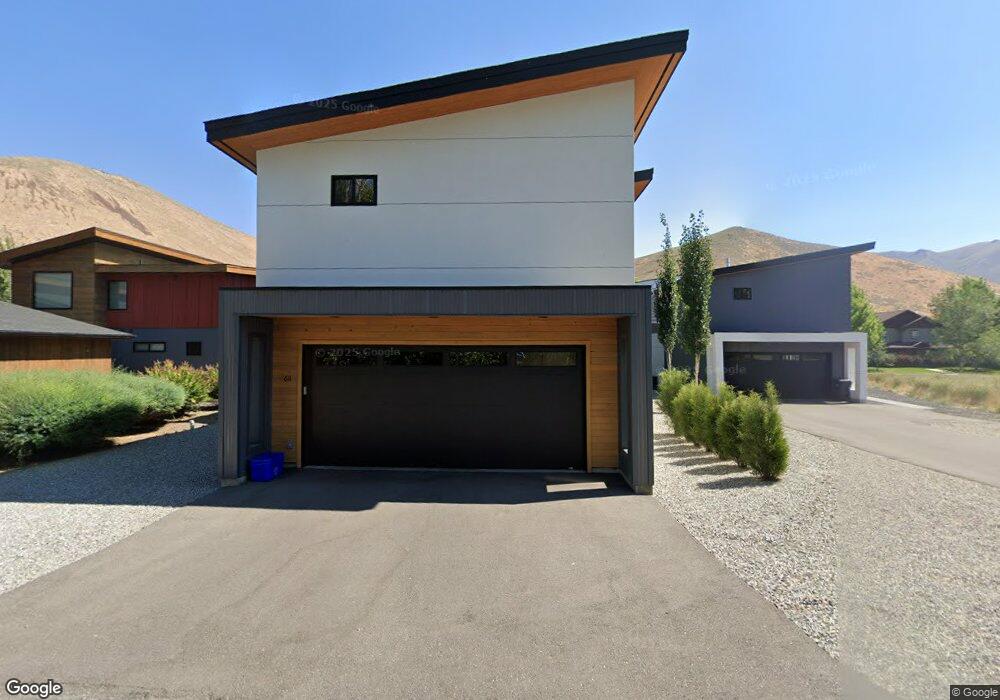611 Cd Olena Dr Hailey, ID 83333
Estimated Value: $1,246,753 - $1,304,000
3
Beds
3
Baths
2,183
Sq Ft
$580/Sq Ft
Est. Value
About This Home
This home is located at 611 Cd Olena Dr, Hailey, ID 83333 and is currently estimated at $1,266,938, approximately $580 per square foot. 611 Cd Olena Dr is a home with nearby schools including Syringa Mountain School and The Sage School.
Ownership History
Date
Name
Owned For
Owner Type
Purchase Details
Closed on
Sep 2, 2025
Sold by
Mcgregor Ian and Mcgregor Elizabeth Jane
Bought by
Mathew Sosha and Murphy Andrew
Current Estimated Value
Home Financials for this Owner
Home Financials are based on the most recent Mortgage that was taken out on this home.
Original Mortgage
$1,024,000
Outstanding Balance
$1,022,957
Interest Rate
5.88%
Mortgage Type
New Conventional
Estimated Equity
$243,981
Create a Home Valuation Report for This Property
The Home Valuation Report is an in-depth analysis detailing your home's value as well as a comparison with similar homes in the area
Home Values in the Area
Average Home Value in this Area
Purchase History
| Date | Buyer | Sale Price | Title Company |
|---|---|---|---|
| Mathew Sosha | -- | Blaine County Title |
Source: Public Records
Mortgage History
| Date | Status | Borrower | Loan Amount |
|---|---|---|---|
| Open | Mathew Sosha | $1,024,000 |
Source: Public Records
Tax History
| Year | Tax Paid | Tax Assessment Tax Assessment Total Assessment is a certain percentage of the fair market value that is determined by local assessors to be the total taxable value of land and additions on the property. | Land | Improvement |
|---|---|---|---|---|
| 2024 | $2,899 | $986,170 | $318,138 | $668,032 |
| 2023 | $3,010 | $819,674 | $0 | $0 |
| 2022 | $891 | $202,594 | $202,594 | $0 |
Source: Public Records
Map
Nearby Homes
- 661 Cd Olena Dr
- 610 Cd Olena Dr
- 980 Cutters Dr
- 721 Cd Olena Dr
- 109 S Hiawatha Dr
- 1009 Cutters Dr
- 810 E Myrtle St (Cottage + Duplex)
- 530 Cd Olena Dr
- 940 Cd Olena Dr
- 280 San Badger Dr
- 160 San Badger Dr
- 270 San Badger Dr
- 221 Sunbeam St
- 270 Sunbeam St
- 100 Sunbeam St
- 820 N 1st Ave
- 100 Water Gulch Rd
- 56 Sunbeam St
- 516 N Main St Unit 6
- 1 Quigley Rd
- 621 Cd Olena Dr
- 601 Cd Olena Dr
- 641 Cd Olena Dr
- 631 Cd Olena Dr
- 651 Cd Olena Dr
- 671 Cd Olena Dr
- 681 Cd Olena Dr
- 620 Cd Olena Dr
- 630 Cd Olena Dr
- 520 Cd Olena Dr
- 640 Cd Olena Dr
- 1005 Cutters Dr
- 1003 Cutters Dr
- 1007 Cutters Dr
- 997 Cutters Dr
- 721 E Myrtle St
- 621 Docs Hickory Dr
- 810 E Myrtle (Cottage + Duplex) St
- 551 Docs Hickory Dr
- 510 Cd Olena Dr
