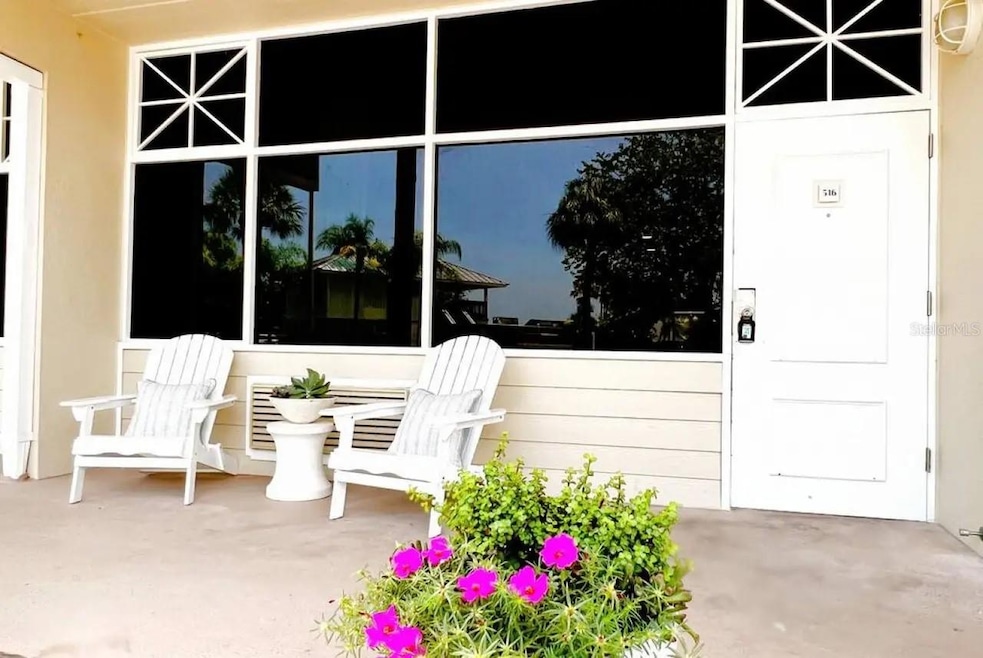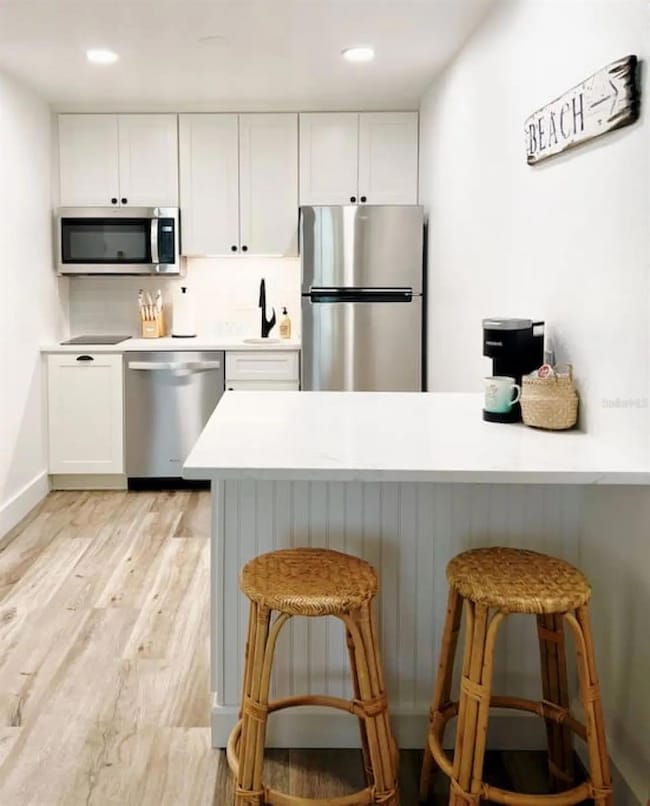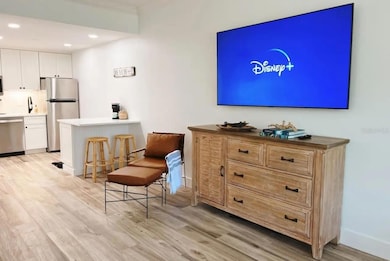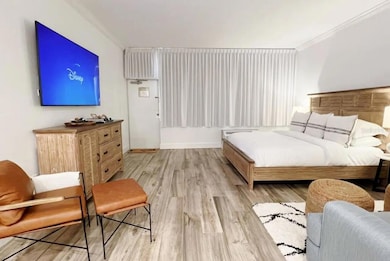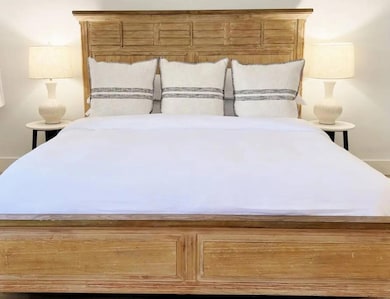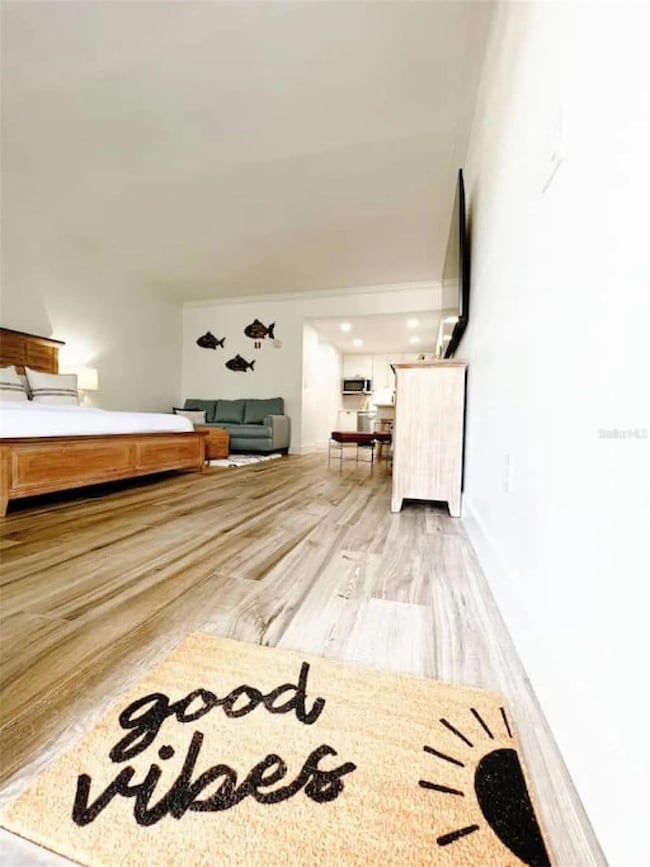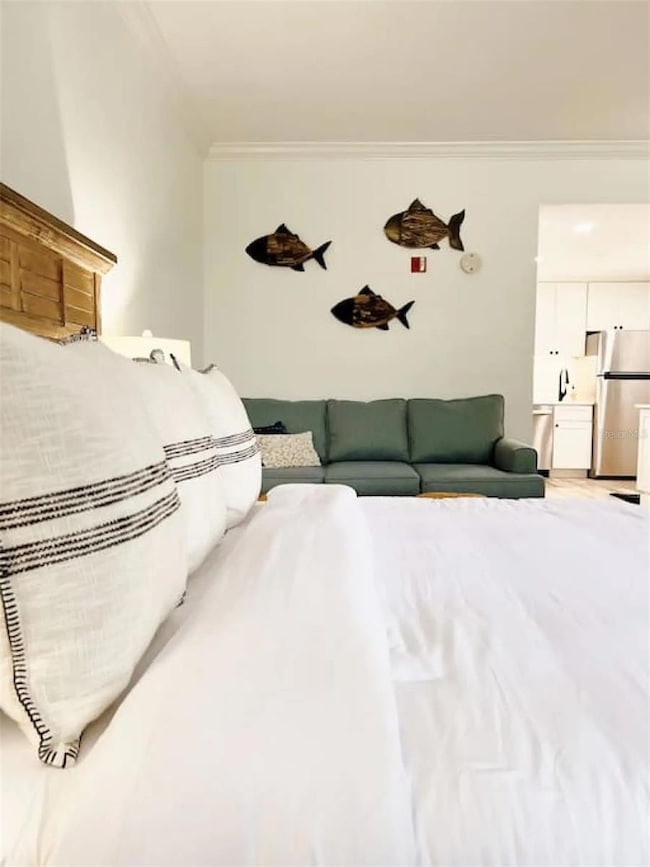611 Destiny Dr Unit 516 Ruskin, FL 33570
Estimated payment $1,860/month
Highlights
- Beach Access
- Fitness Center
- Furnished
- Property Fronts a Bay or Harbor
- Open Floorplan
- Great Room
About This Home
Cozy Beachfront Retreat in Little Harbor. Escape to this charming studio condo in the laid-back Little Harbor Private Beach Community, nestled on the shores of beautiful Tampa Bay, Florida. Enjoy breathtaking sunsets, soft beach breezes, and resort-style amenities designed to make your stay unforgettable.
Sleeping Arrangements: King bed with a brand-new mattress for ultimate comfort, Queen sleeper sofa.
Fully Equipped Kitchen, everything you need to cook and relax: Full-size refrigerator, dishwasher, electric stovetop, and microwave.
Keurig, 12-cup coffee pot, toaster, and Bullet blender. Kitchen island for extra prep space
Walk-in shower with LED vanity mirror, stylish barn door and blackout curtains for privacy, Smart TV and Wi-Fi.
Central A/C and heat for year-round comfort
This ground-floor studio sits just across the street from the beach — a quick stroll to the sand and the Sunset Grill, where you can dine with stunning waterfront views.
Relax on your private outdoor seating area, the perfect spot for morning coffee or evening cocktails.
Resort Amenities, Private swimmable beach — quiet and uncrowded, open year-round, two heated outdoor pools and a hot tub, open daily during daylight hours
Two on-site restaurants and a lively tiki bar with live music and island vibes
Recreation & Fitness, Tennis, pickleball, basketball, shuffleboard, and cornhole courts
Fitness center and game room for fun with family and friends
Listing Agent
27NORTH REALTY Brokerage Phone: 630-803-8506 License #3281163 Listed on: 11/10/2025

Property Details
Home Type
- Condominium
Est. Annual Taxes
- $3,470
Year Built
- Built in 1970
Lot Details
- Property Fronts a Bay or Harbor
- Southeast Facing Home
HOA Fees
Home Design
- Condo Hotel
- Entry on the 1st floor
- Slab Foundation
- Metal Roof
- Block Exterior
Interior Spaces
- 464 Sq Ft Home
- 2-Story Property
- Open Floorplan
- Furnished
- Bar Fridge
- Drapes & Rods
- Great Room
- Tile Flooring
- Full Bay or Harbor Views
Kitchen
- Eat-In Kitchen
- Cooktop
- Microwave
- Dishwasher
- Stone Countertops
- Solid Wood Cabinet
Bedrooms and Bathrooms
- 1 Bedroom
- 1 Full Bathroom
Outdoor Features
- Beach Access
- Access to Bay or Harbor
- Fishing Pier
- No Fixed Bridges
- Covered Patio or Porch
- Exterior Lighting
Utilities
- Ductless Heating Or Cooling System
- Cooling System Mounted To A Wall/Window
- Heating Available
- Phone Available
- Cable TV Available
Listing and Financial Details
- Legal Lot and Block 516 / 3
- Assessor Parcel Number U-02-32-18-70T-000003-00516.0
- $832 per year additional tax assessments
Community Details
Overview
- Optional Additional Fees
- Association fees include cable TV, pool, electricity, insurance, internet, maintenance structure, ground maintenance, management, pest control, recreational facilities, sewer, trash, water
- Lyn Sorenson Association, Phone Number (941) 374-1996
- Island Resort At Mariners Club Subdivision
- The community has rules related to deed restrictions, allowable golf cart usage in the community
Amenities
- Laundry Facilities
Recreation
- Tennis Courts
- Community Basketball Court
- Recreation Facilities
- Community Playground
- Fitness Center
- Community Pool
Pet Policy
- Pets up to 101 lbs
- 2 Pets Allowed
Map
Home Values in the Area
Average Home Value in this Area
Tax History
| Year | Tax Paid | Tax Assessment Tax Assessment Total Assessment is a certain percentage of the fair market value that is determined by local assessors to be the total taxable value of land and additions on the property. | Land | Improvement |
|---|---|---|---|---|
| 2024 | $3,462 | $154,492 | $100 | $154,392 |
| 2023 | $3,373 | $150,104 | $100 | $150,004 |
| 2022 | $1,818 | $105,647 | $100 | $105,547 |
| 2021 | $1,626 | $76,874 | $100 | $76,774 |
| 2020 | $1,584 | $69,376 | $100 | $69,276 |
| 2019 | $1,555 | $69,269 | $100 | $69,169 |
| 2018 | $1,492 | $63,930 | $0 | $0 |
| 2017 | $1,419 | $57,047 | $0 | $0 |
| 2016 | $1,333 | $28,480 | $0 | $0 |
| 2015 | $1,316 | $25,891 | $0 | $0 |
| 2014 | $1,251 | $23,537 | $0 | $0 |
| 2013 | -- | $21,397 | $0 | $0 |
Property History
| Date | Event | Price | List to Sale | Price per Sq Ft | Prior Sale |
|---|---|---|---|---|---|
| 11/10/2025 11/10/25 | For Sale | $170,000 | +3.1% | $366 / Sq Ft | |
| 03/18/2022 03/18/22 | Sold | $164,900 | 0.0% | $355 / Sq Ft | View Prior Sale |
| 03/01/2022 03/01/22 | Pending | -- | -- | -- | |
| 02/27/2022 02/27/22 | For Sale | $164,900 | -- | $355 / Sq Ft |
Purchase History
| Date | Type | Sale Price | Title Company |
|---|---|---|---|
| Warranty Deed | $164,900 | Commerce Title | |
| Special Warranty Deed | $10,000 | Attorney | |
| Quit Claim Deed | -- | Watson Title Insurance Inc | |
| Trustee Deed | -- | None Available | |
| Special Warranty Deed | $195,900 | -- |
Mortgage History
| Date | Status | Loan Amount | Loan Type |
|---|---|---|---|
| Previous Owner | $146,917 | New Conventional | |
| Closed | $29,384 | No Value Available |
Source: Stellar MLS
MLS Number: TB8446796
APN: U-02-32-18-70T-000003-00516.0
- 611 Destiny Dr Unit 304
- 611 Destiny Dr Unit 509
- 611 Destiny Dr Unit 520
- 611 Destiny Dr Unit 115
- 611 Destiny Dr Unit 519
- 611 Destiny Dr Unit 210
- 611 Destiny Dr
- 611 Destiny Dr Unit 204
- 611 Destiny Dr Unit 116
- 611 Destiny Dr Unit 215
- 611 Destiny Dr Unit 301
- 611 Destiny Dr Unit 501
- 809 Bahia Del Sol Dr Unit 72
- 603 Bahia Beach Blvd
- 808 Bahia Del Sol Dr Unit 14
- 826 Bahia Del Sol Dr Unit 56
- 549 Bahia Beach Blvd
- 525 Bahia Beach Blvd
- 3122 Christophers Watch Ln
- 3036 Christophers Watch Ln
- 611 Destiny Dr Unit 505
- 611 Destiny Dr Unit 216
- 611 Destiny Dr Unit ID1319946P
- 611 Destiny Dr Unit ID1284706P
- 611 Destiny Dr Unit ID1281421P
- 611 Destiny Dr Unit ID1259389P
- 536 Bahia Beach Blvd Unit 407
- 536 Bahia Beach Blvd Unit 222
- 536 Bahia Beach Blvd Unit 209
- 536 Bahia Beach Blvd Unit 429
- 1056 Seagrape Dr
- 3225 W Shell Point Rd
- 3303 W Shell Point #B Rd
- 537 19th St NW
- 1703 Bonita Bluff Ct
- 1742 Mira Lago Cir
- 1833 Mira Lago Cir
- 1807 Bonita Bluff Ct
- 1339 Pasadena Bloom Ln
- 1034 Canal St
