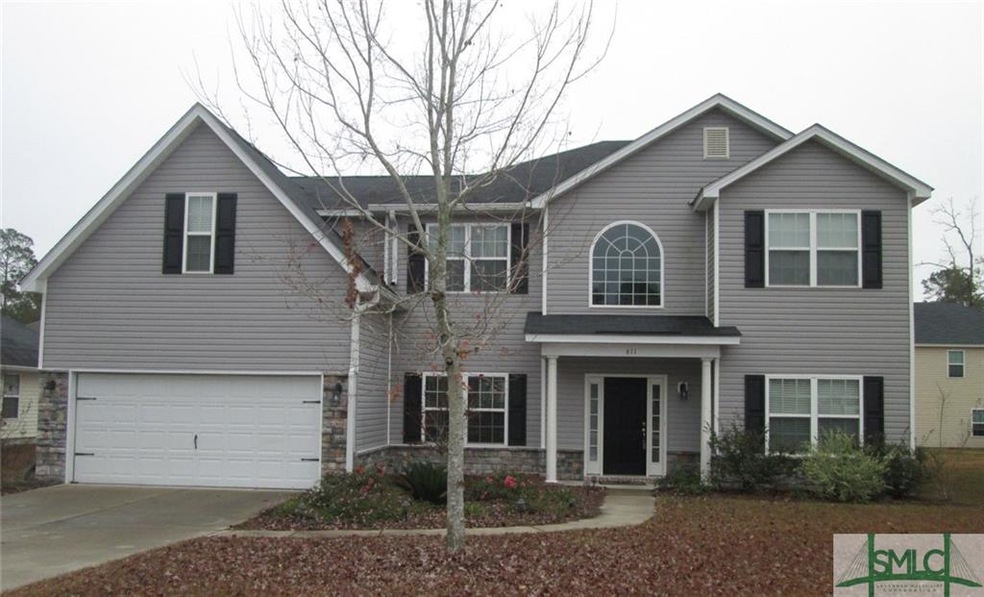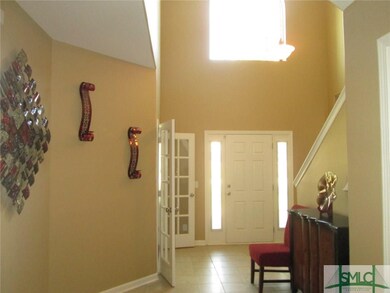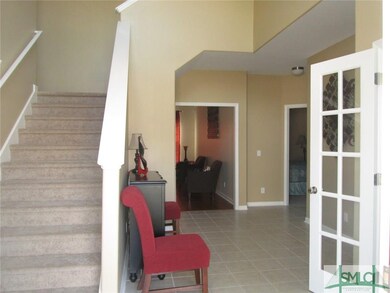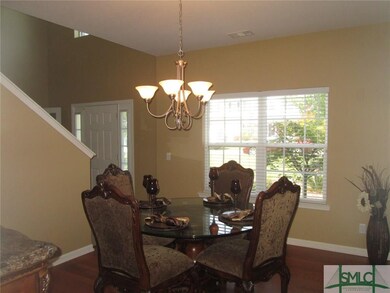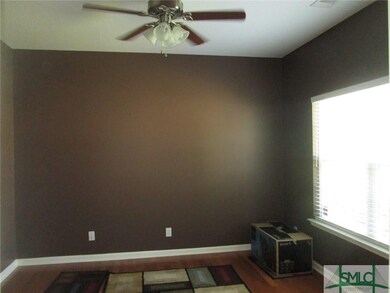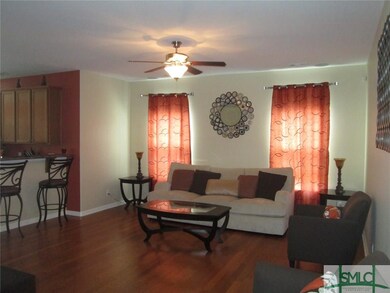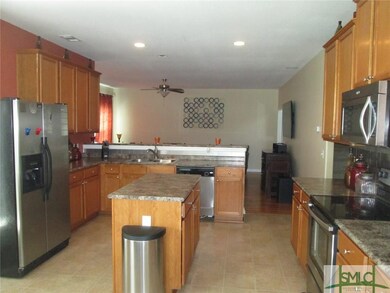
611 Dresler Rd Rincon, GA 31326
Highlights
- Golf Course Community
- Primary Bedroom Suite
- Traditional Architecture
- Blandford Elementary School Rated A-
- Fireplace in Primary Bedroom
- Whirlpool Bathtub
About This Home
As of September 2022REDUCED!!! THIS BEAUTIFUL HOME IS A MUST SEE!!! THIS SAVANNAH PLAN BY LAMAR SMITH OFFERS 5 BEDROOMS, 4 BATHROOMS PLUS A FORMAL LIVING ROOM AND DINING ROOM, HARDWOOD FLOORS AND SURROUND SOUND IN THE FAMILY ROOM, SURROUND SOUND IN THE MEDIA ROOM, STAINLESS STEEL APPLIANCES, A COMPUTER WORK STATION, BREAKFAST ROOM AND MORE!!! THE MASTER BEDROOOM OFFERS A SITTING ROOM WITH A FIRE PLACE AND 2 SEPARATE HUGE WALK-IN CLOSETS. THIS IS A MUST SEE!!!
Last Agent to Sell the Property
Scott Realty Professionals License #277942 Listed on: 09/07/2016

Home Details
Home Type
- Single Family
Est. Annual Taxes
- $2,869
Year Built
- Built in 2010
Lot Details
- 7,405 Sq Ft Lot
- Interior Lot
HOA Fees
- $30 Monthly HOA Fees
Home Design
- Traditional Architecture
- Slab Foundation
- Asphalt Roof
- Siding
- Stone
Interior Spaces
- 3,668 Sq Ft Home
- 2-Story Property
- Rear Stairs
- Recessed Lighting
- Double Pane Windows
- Sitting Room
- Breakfast Room
- Laundry Room
Kitchen
- Breakfast Bar
- Range
- Microwave
- Dishwasher
- Disposal
Bedrooms and Bathrooms
- 5 Bedrooms
- Fireplace in Primary Bedroom
- Primary Bedroom Upstairs
- Primary Bedroom Suite
- 4 Full Bathrooms
- Dual Vanity Sinks in Primary Bathroom
- Whirlpool Bathtub
- Garden Bath
- Separate Shower
Parking
- 2 Car Attached Garage
- Automatic Garage Door Opener
Outdoor Features
- Open Patio
Schools
- Blandford Elementary School
- Ebenezer Middle School
- Effingham High School
Utilities
- Central Heating and Cooling System
- Electric Water Heater
- Cable TV Available
Listing and Financial Details
- Home warranty included in the sale of the property
- Assessor Parcel Number R2460-00000-611-000
Community Details
Overview
- Built by LAMAR SMITH
Recreation
- Golf Course Community
- Community Playground
- Community Pool
Ownership History
Purchase Details
Home Financials for this Owner
Home Financials are based on the most recent Mortgage that was taken out on this home.Purchase Details
Home Financials for this Owner
Home Financials are based on the most recent Mortgage that was taken out on this home.Purchase Details
Home Financials for this Owner
Home Financials are based on the most recent Mortgage that was taken out on this home.Purchase Details
Home Financials for this Owner
Home Financials are based on the most recent Mortgage that was taken out on this home.Purchase Details
Home Financials for this Owner
Home Financials are based on the most recent Mortgage that was taken out on this home.Purchase Details
Similar Homes in Rincon, GA
Home Values in the Area
Average Home Value in this Area
Purchase History
| Date | Type | Sale Price | Title Company |
|---|---|---|---|
| Warranty Deed | $390,000 | -- | |
| Warranty Deed | $241,000 | -- | |
| Deed | $237,050 | -- | |
| Deed | $40,000 | -- | |
| Deed | -- | -- | |
| Deed | -- | -- |
Mortgage History
| Date | Status | Loan Amount | Loan Type |
|---|---|---|---|
| Open | $312,000 | New Conventional | |
| Previous Owner | $228,250 | VA | |
| Previous Owner | $237,050 | VA | |
| Previous Owner | $189,500 | Purchase Money Mortgage | |
| Previous Owner | $189,500 | Unknown |
Property History
| Date | Event | Price | Change | Sq Ft Price |
|---|---|---|---|---|
| 08/01/2025 08/01/25 | Price Changed | $445,900 | -3.0% | $122 / Sq Ft |
| 06/19/2025 06/19/25 | Price Changed | $459,900 | -1.9% | $125 / Sq Ft |
| 06/11/2025 06/11/25 | For Sale | $468,900 | +20.2% | $128 / Sq Ft |
| 09/19/2022 09/19/22 | Sold | $390,000 | -3.7% | $106 / Sq Ft |
| 08/23/2022 08/23/22 | Pending | -- | -- | -- |
| 07/08/2022 07/08/22 | Price Changed | $404,900 | -1.0% | $110 / Sq Ft |
| 05/13/2022 05/13/22 | For Sale | $409,000 | +69.7% | $112 / Sq Ft |
| 03/23/2017 03/23/17 | Sold | $241,000 | -5.5% | $66 / Sq Ft |
| 02/14/2017 02/14/17 | Pending | -- | -- | -- |
| 09/07/2016 09/07/16 | For Sale | $255,000 | -- | $70 / Sq Ft |
Tax History Compared to Growth
Tax History
| Year | Tax Paid | Tax Assessment Tax Assessment Total Assessment is a certain percentage of the fair market value that is determined by local assessors to be the total taxable value of land and additions on the property. | Land | Improvement |
|---|---|---|---|---|
| 2024 | $3,777 | $180,611 | $30,000 | $150,611 |
| 2023 | $3,052 | $175,359 | $30,000 | $145,359 |
| 2022 | $3,633 | $137,996 | $16,000 | $121,996 |
| 2021 | $3,574 | $133,604 | $16,000 | $117,604 |
| 2020 | $3,546 | $121,808 | $16,000 | $105,808 |
| 2019 | $3,642 | $127,104 | $16,000 | $111,104 |
| 2018 | $2,694 | $118,723 | $16,000 | $102,723 |
| 2017 | $2,828 | $118,413 | $16,000 | $102,413 |
| 2016 | $2,852 | $106,028 | $16,000 | $90,028 |
| 2015 | -- | $113,456 | $14,000 | $99,456 |
| 2014 | -- | $102,028 | $12,000 | $90,028 |
| 2013 | -- | $100,028 | $10,000 | $90,028 |
Agents Affiliated with this Home
-
L
Seller's Agent in 2025
Lorrie Turner
Serhant Georgia LLC
(912) 663-9393
1 in this area
71 Total Sales
-

Seller's Agent in 2022
Ruthie Seese
Seabolt Real Estate
(912) 272-1690
11 in this area
182 Total Sales
-

Seller's Agent in 2017
Latasha Hall
Scott Realty Professionals
(912) 656-0266
7 in this area
330 Total Sales
Map
Source: Savannah Multi-List Corporation
MLS Number: 162146
APN: R2460-00000-611-000
- 315 Jessica Ln
- 306 Walthour Dr
- 409 Walthour Dr
- 305 Walthour Dr
- 125 Towne Park Dr
- 136 Towne Park Dr
- 32 Towne Park Dr
- 30 Towne Park Dr
- 34 Towne Park Dr
- 36 Towne Park Dr
- 26 Towne Park Dr
- 24 Towne Park Dr
- 22 Towne Park Dr
- 20 Towne Park Dr
- 31 Towne Park Dr
- 29 Towne Park Dr
- 25 Towne Park Dr
- 27 Towne Park Dr
- 37 Towne Park Dr
- 35 Towne Park Dr
