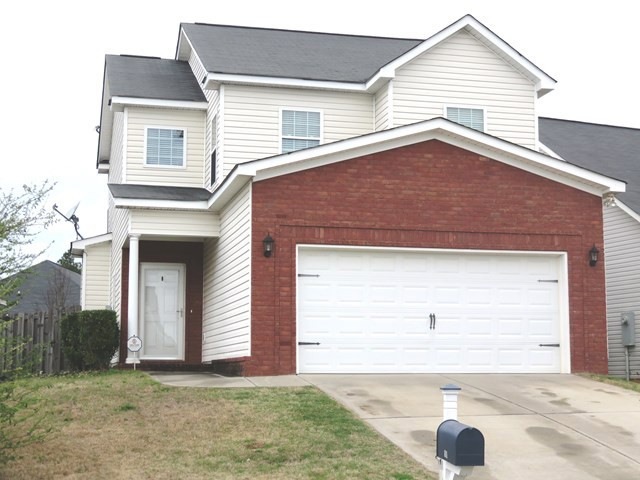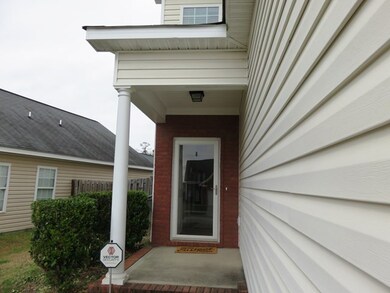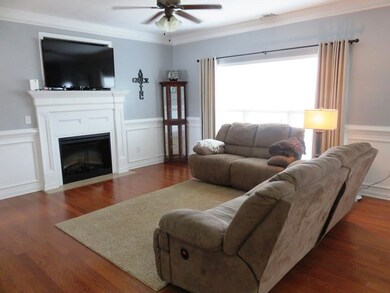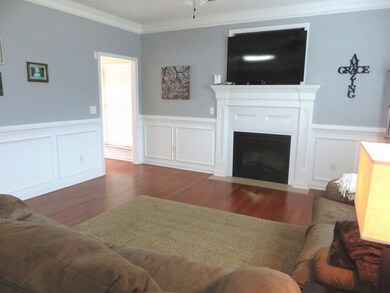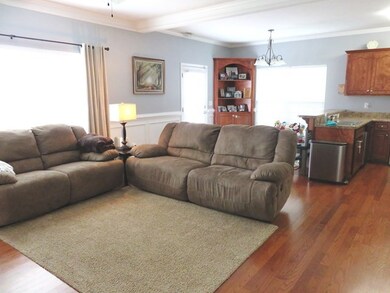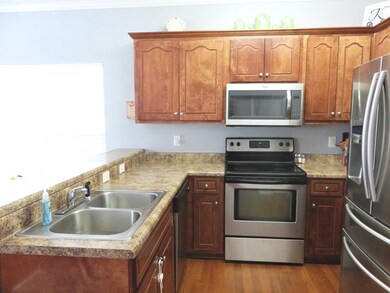
611 Dunrobin Ln Grovetown, GA 30813
Highlights
- Clubhouse
- Great Room with Fireplace
- Breakfast Room
- Baker Place Elementary School Rated A
- Community Pool
- 2 Car Attached Garage
About This Home
As of April 2018Fall in love with this open floor plan! The fireplace has its own nook above to place your tv! Lovely great room (open to kitchen and dining area) featuring wainscotting and a fresh coat of paint. The dining area has a lovely built in corner china. All laminate flooring in foyer, great room, dining area and kitchen. Tons of natural light in this home! Upstairs you will find a spacious owner suite (with tray ceiling) and TWO oversized walk in closets. Large secondary bedrooms. Flat and privacy fenced backyard with patio to enjoy grilling out. Super clean and ready to move in. Community offers a swimming pool, clubhouse, streetlights and sidewalks.
Last Agent to Sell the Property
Blanchard & Calhoun - Evans License #132840 Listed on: 02/28/2018

Co-Listed By
Gerilyn Delaurentys
Blanchard & Calhoun - Evans
Home Details
Home Type
- Single Family
Est. Annual Taxes
- $2,315
Year Built
- Built in 2008
Lot Details
- Lot Dimensions are 119 x 60
- Privacy Fence
- Fenced
- Landscaped
- Garden
Parking
- 2 Car Attached Garage
- Garage Door Opener
Home Design
- Brick Exterior Construction
- Slab Foundation
- Composition Roof
- Vinyl Siding
Interior Spaces
- 1,540 Sq Ft Home
- 2-Story Property
- Built-In Features
- Ceiling Fan
- Gas Log Fireplace
- Blinds
- Entrance Foyer
- Great Room with Fireplace
- Family Room
- Living Room
- Breakfast Room
- Dining Room
- Pull Down Stairs to Attic
- Laundry Room
Kitchen
- Eat-In Kitchen
- Electric Range
- Built-In Microwave
- Dishwasher
- Disposal
Flooring
- Carpet
- Laminate
- Vinyl
Bedrooms and Bathrooms
- 3 Bedrooms
- Primary Bedroom Upstairs
- Walk-In Closet
- Garden Bath
Home Security
- Security System Leased
- Fire and Smoke Detector
Outdoor Features
- Patio
Schools
- Baker Place Elementary School
- Columbia Middle School
- Grovetown High School
Utilities
- Central Air
- Heat Pump System
- Water Heater
- Cable TV Available
Listing and Financial Details
- Legal Lot and Block 10 / J
- Assessor Parcel Number 050-350
Community Details
Overview
- Property has a Home Owners Association
- High Meadows Subdivision
Amenities
- Clubhouse
Recreation
- Community Pool
Ownership History
Purchase Details
Home Financials for this Owner
Home Financials are based on the most recent Mortgage that was taken out on this home.Purchase Details
Home Financials for this Owner
Home Financials are based on the most recent Mortgage that was taken out on this home.Purchase Details
Home Financials for this Owner
Home Financials are based on the most recent Mortgage that was taken out on this home.Similar Homes in Grovetown, GA
Home Values in the Area
Average Home Value in this Area
Purchase History
| Date | Type | Sale Price | Title Company |
|---|---|---|---|
| Warranty Deed | $156,500 | -- | |
| Deed | $130,000 | -- | |
| Deed | $149,900 | -- |
Mortgage History
| Date | Status | Loan Amount | Loan Type |
|---|---|---|---|
| Open | $153,664 | FHA | |
| Previous Owner | $132,795 | VA | |
| Previous Owner | $119,920 | New Conventional |
Property History
| Date | Event | Price | Change | Sq Ft Price |
|---|---|---|---|---|
| 04/30/2018 04/30/18 | Sold | $156,500 | +1.0% | $102 / Sq Ft |
| 03/03/2018 03/03/18 | Pending | -- | -- | -- |
| 02/28/2018 02/28/18 | For Sale | $155,000 | +19.2% | $101 / Sq Ft |
| 09/24/2013 09/24/13 | Sold | $130,000 | -10.0% | $83 / Sq Ft |
| 08/11/2013 08/11/13 | Pending | -- | -- | -- |
| 10/08/2012 10/08/12 | For Sale | $144,500 | -- | $92 / Sq Ft |
Tax History Compared to Growth
Tax History
| Year | Tax Paid | Tax Assessment Tax Assessment Total Assessment is a certain percentage of the fair market value that is determined by local assessors to be the total taxable value of land and additions on the property. | Land | Improvement |
|---|---|---|---|---|
| 2024 | $2,315 | $90,308 | $20,804 | $69,504 |
| 2023 | $2,315 | $86,392 | $19,504 | $66,888 |
| 2022 | $2,075 | $77,580 | $17,304 | $60,276 |
| 2021 | $1,868 | $66,524 | $16,104 | $50,420 |
| 2020 | $1,815 | $63,256 | $14,404 | $48,852 |
| 2019 | $1,763 | $61,382 | $14,604 | $46,778 |
| 2018 | $1,618 | $57,892 | $14,104 | $43,788 |
| 2017 | $1,587 | $56,562 | $13,104 | $43,458 |
| 2016 | $1,543 | $57,030 | $12,280 | $44,750 |
| 2015 | $1,447 | $53,379 | $11,980 | $41,399 |
| 2014 | $1,366 | $49,788 | $11,080 | $38,708 |
Agents Affiliated with this Home
-

Seller's Agent in 2018
Nanda de Laurentys
Blanchard & Calhoun - Evans
(706) 399-2025
146 Total Sales
-
G
Seller Co-Listing Agent in 2018
Gerilyn Delaurentys
Blanchard & Calhoun - Evans
-
B
Buyer's Agent in 2018
Brian Grant
EXP Realty, LLC
(706) 833-6872
17 Total Sales
-
B
Seller's Agent in 2013
Barbara Dubois
Meybohm
-
C
Seller Co-Listing Agent in 2013
Cristie Brawner
Meybohm
Map
Source: REALTORS® of Greater Augusta
MLS Number: 423814
APN: 050-350
- 2009 Dundee Way
- 724 Gallaway Ln
- 1636 Sweet Meadow Ln
- 219 Kickham Ln
- 420 Keesaw Glen
- 1889 Long Creek Falls
- 202 Rainbow Falls
- 116 Grindle Shoals
- 207 High Meadows Cir
- 117 Grindle Shoals
- 690 Ronaldsay Rd
- 525 Marble Falls
- 721 Ronaldsay Rd
- 937 Niagra Falls
- 715 Ronaldsay Rd
- 134 Grindle Shoals
- 711 Ronaldsay Rd
- 4801 High Meadows Dr
- 707 Ronaldsay Rd
- 688 Ronaldsay Rd
